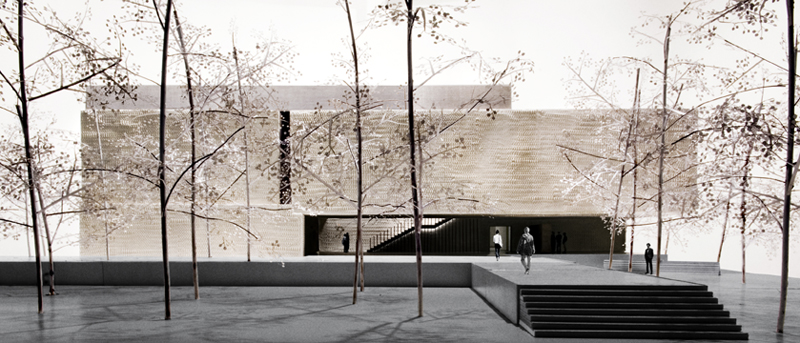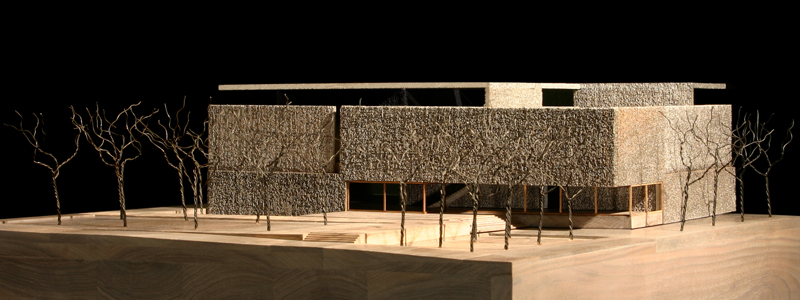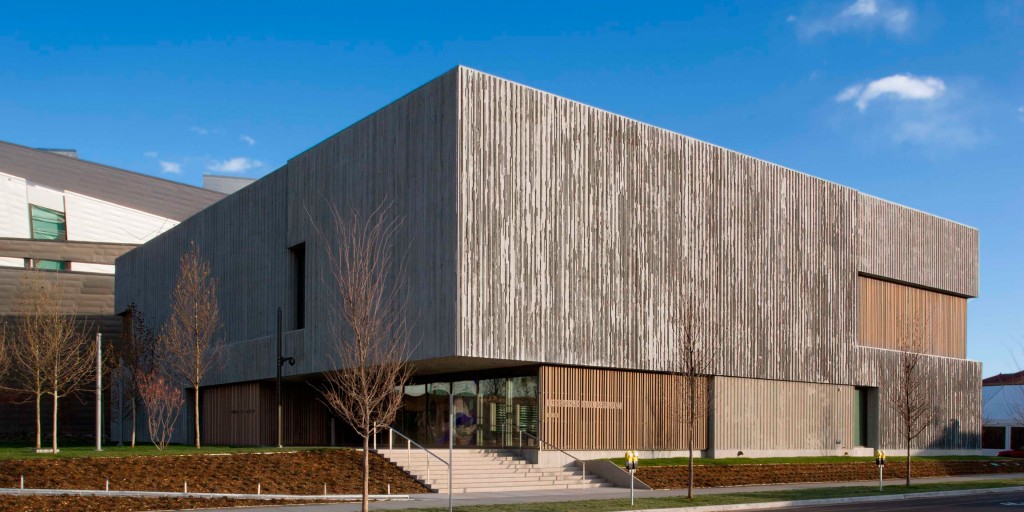| Home
About The Denver Area
Denver Skylines and Neighborhoods Photos
Other Metro Area Skylines and Neighborhoods Photos
New Downtown Denver Projects
New LoDo/Union Station/Central Platte Valley Projects
New Cherry Creek/Glendale/Colorado Blvd Projects
New Uptown/City Park Projects
New Highland Neighborhood Projects
New Ballpark/Curtis Park Projects
New Golden Triangle/Capitol Hill Projects
Links
Contact
|
|
Golden Triangle/Capitol Hill
The Golden Triangle neighborhood is home to a number of Denver's cultural institutions, including the Art Museum, Central Library
and the Colorado History Museum. The neighborhood was also once filled with victorian-era homes. However, during the 1960's and 1970's, many of the blocks were razed
to make room for surface parking lots. The neighborhood is currently undergoing a buildings boom, with the surface lots now being replaced by mid- and high-rise
condominium and loft buildings. The current population of the neighborhood is approximately 1,200. Over 500 new units are under construction or proposed in the area.
Capitol Hill is Denver's most diverse neighborhood, with an eclectic mix of victorian homes and mid-rise apartments and condos. Currently, there is little new development
activity in the neighborhood. The current population is approximately 16,000. Below are the projects planned, under construction, or completed since 2008 within the neighborhoods.
(Click on the thumbnails for larger pics)
|
ENV Denver
- 10th Avenue and Speer Boulevard
|
|
Height:
187'
Stories: 16
Start: 2014
Completion: 2016
Status: Construction |
Project Details: This luxury apartment building is proposed to
include 224 units, structured parking, and a 6th floor amenity area with views of the mountains to the west.
Developer: Snavely Development
Architect: Page Southerland Page
Contractor: Milender White
Website: www.snavely.com |
|
|
Renderings: |
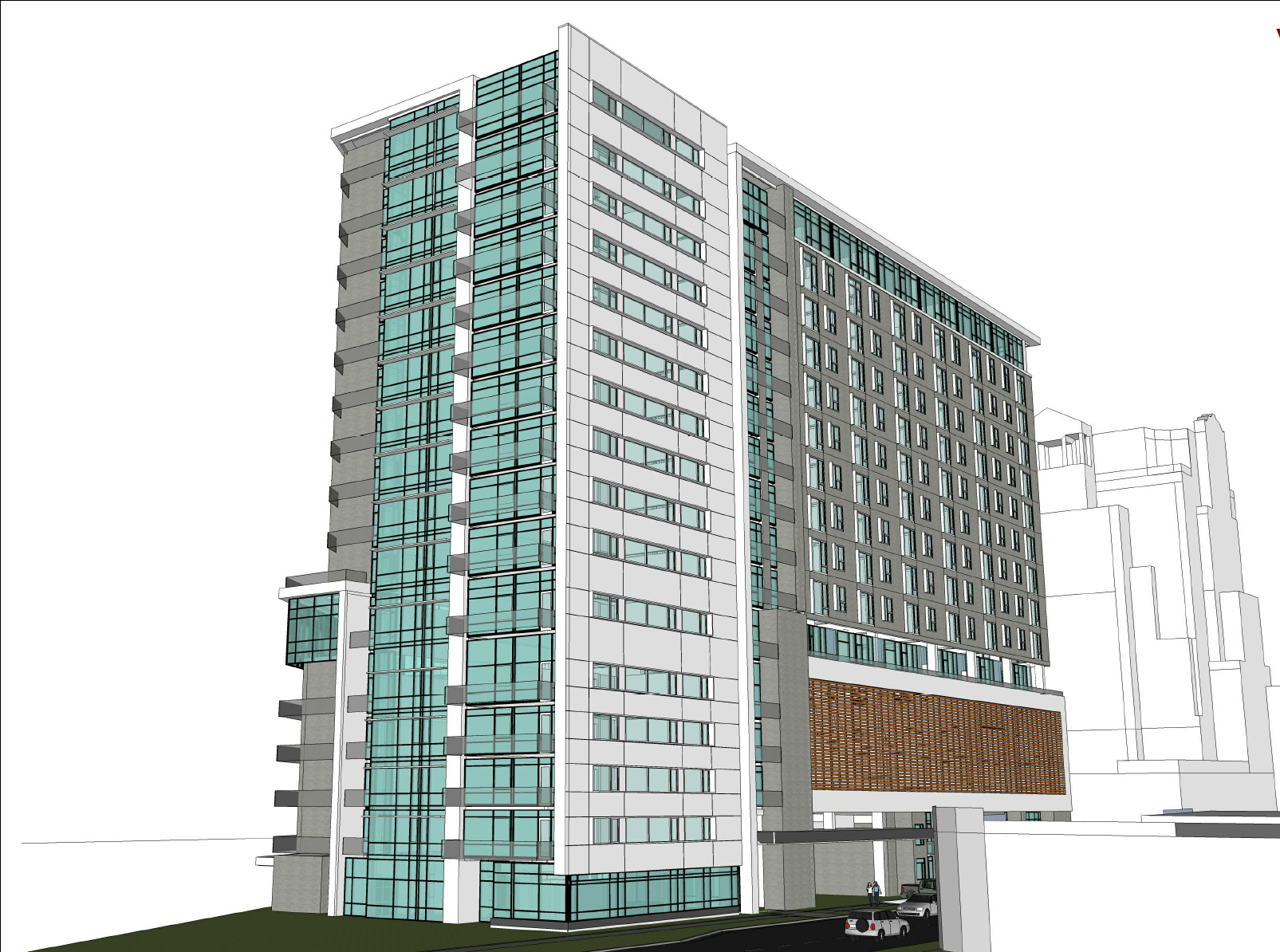 |
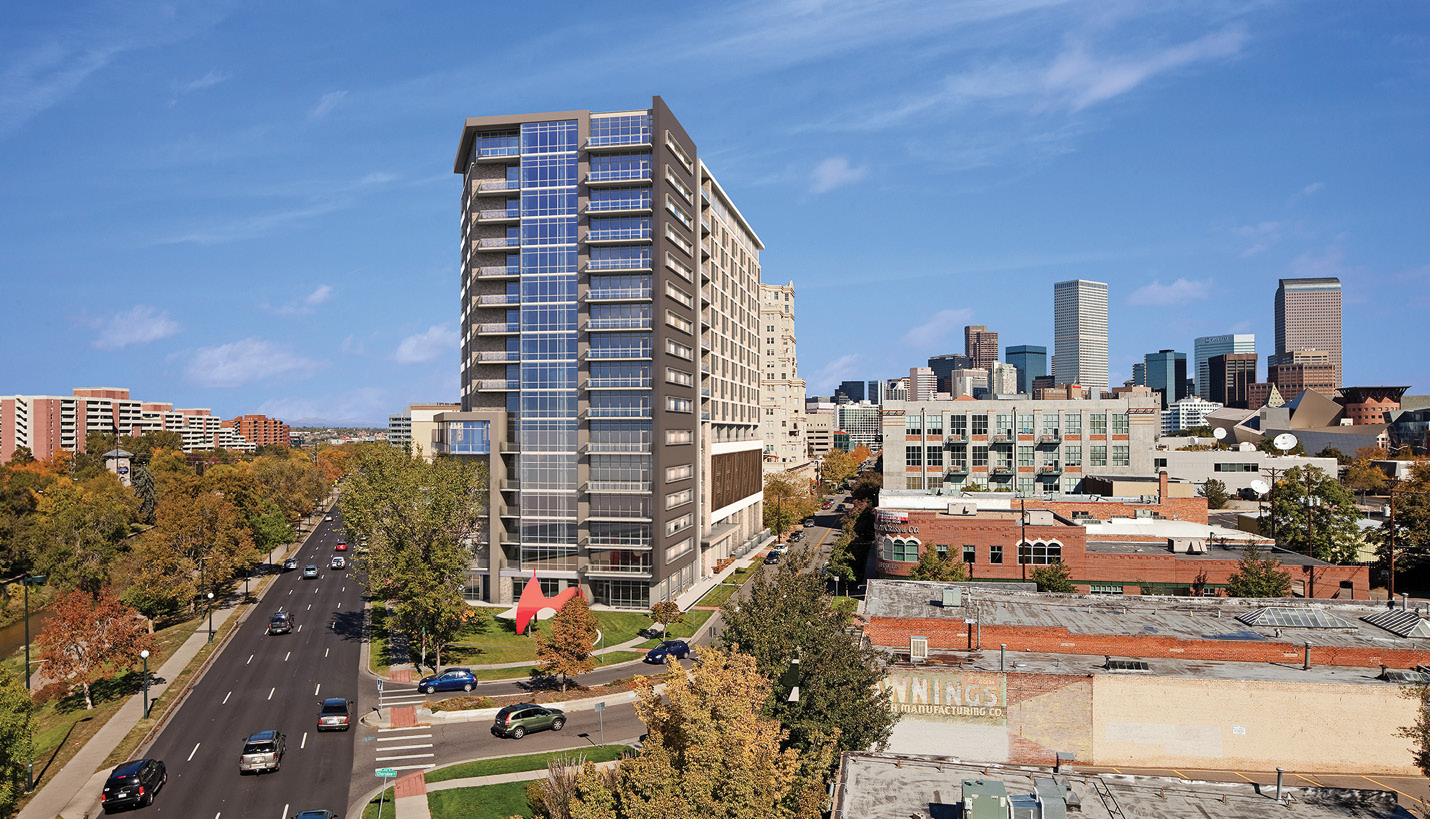 |
|
|
|
Construction Photo (Updated 7/15): |
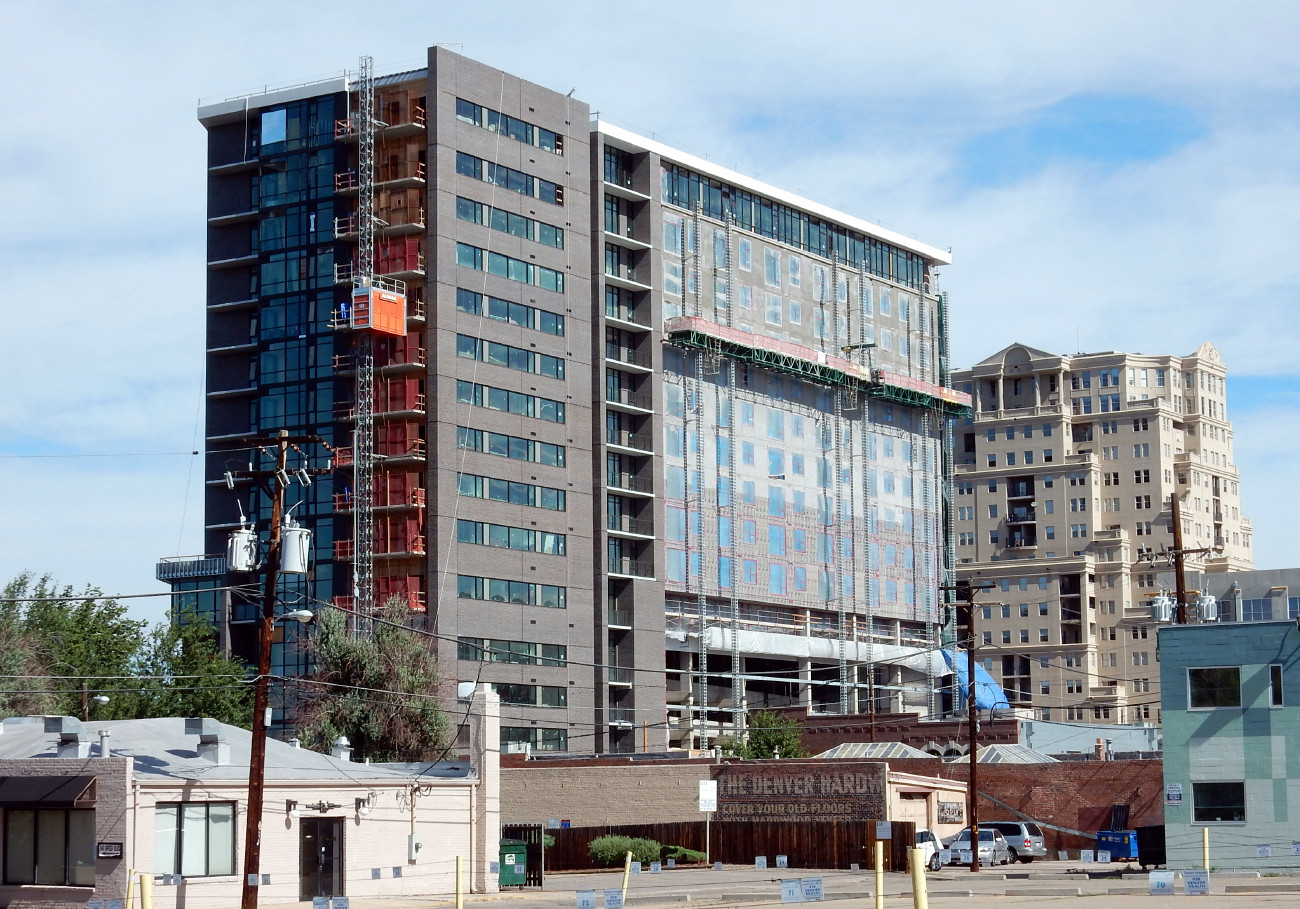 |
|
|
|
|
Eviva Cherokee
- 1250 Cherokee Street
|
|
Height:
187'
Stories: 18
Start: 2015
Completion: 2017
Status: Construction |
Project Details: This apartment project will include 274
units. The project will also include structured parking and rooftop amenities for residents.
Developer: The Intregal Group
Architect: Beck
Contractor: Beck
Website: www.evivacherokee.com |
|
|
Renderings: |
 |
|
|
|
|
Construction Photos (12/15): |
 |
|
|
|
|
The Acoma
- 8th Avenue and Acoma Street
|
|
Height:
175'
Stories: 16
Start: Spring 2007
Completion: 2009
Status: Complete |
Project Details: This apartment project will include 224
units. A 10 story tower will extend above a six story podium consisting of units wrapped around a
parking structure.
Developer: Hanover Company
Architect: Unknown
Contractor:
Website: www.hanoverco.com |
|
|
Renderings: |
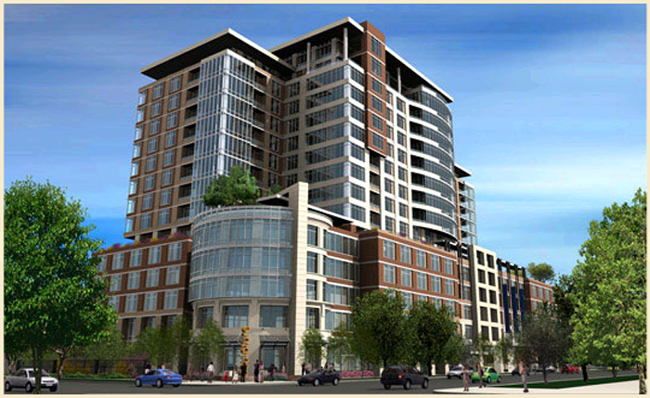 |
 |
|
|
|
Construction Photos (Updated 8/08): |
 |
|
|
|
|
|
Ralph L. Carr State Judicial Center
- 14th Ave. and Broadway
|
|
Height:
170'
Stories: 13
Start: 2010
Completion: 2012
Status: Complete |
Project Details: This project will replace the current Colorado
Supreme Court and Colorado History Museum buildings that have occupied the site since the mid-1970's. The
new complex will include a 4-story, 150,000 square foot courthouse, and a 13-story, 450,000 square foot
office building to provide space for various court divisions.
Developer: State of Colorado/Trammell Crow
Architect: Fentress Architects
Contractor: Mortenson Construction
Website: N/A |
|
|
Renderings: |
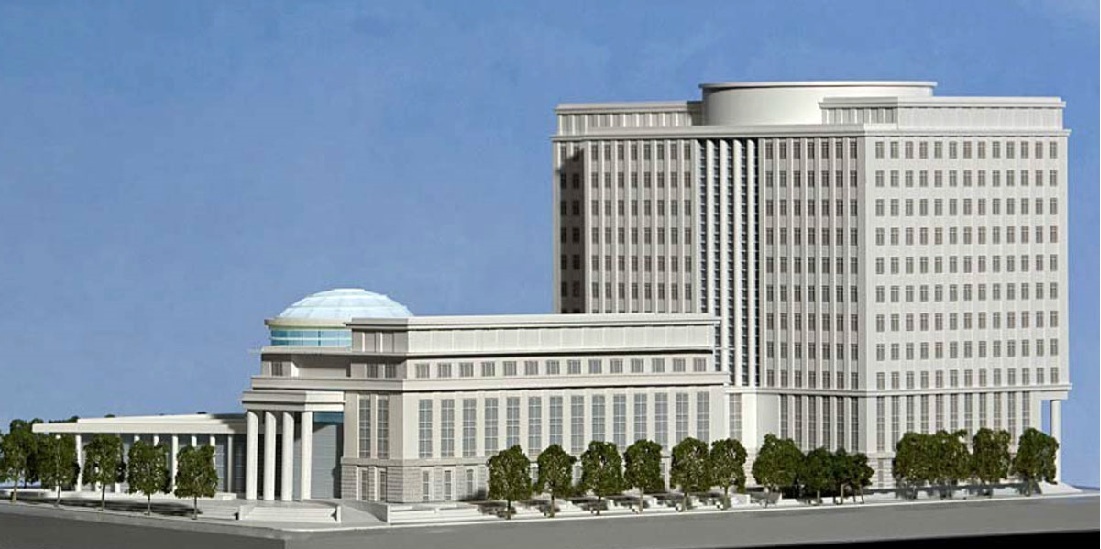 |
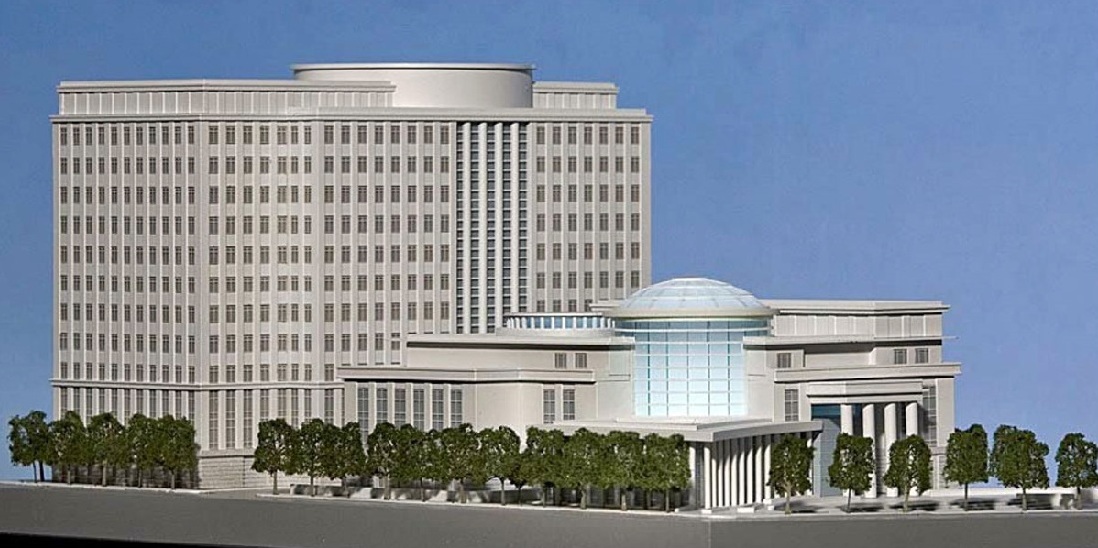 |
|
|
Construction Photos (06/13): |
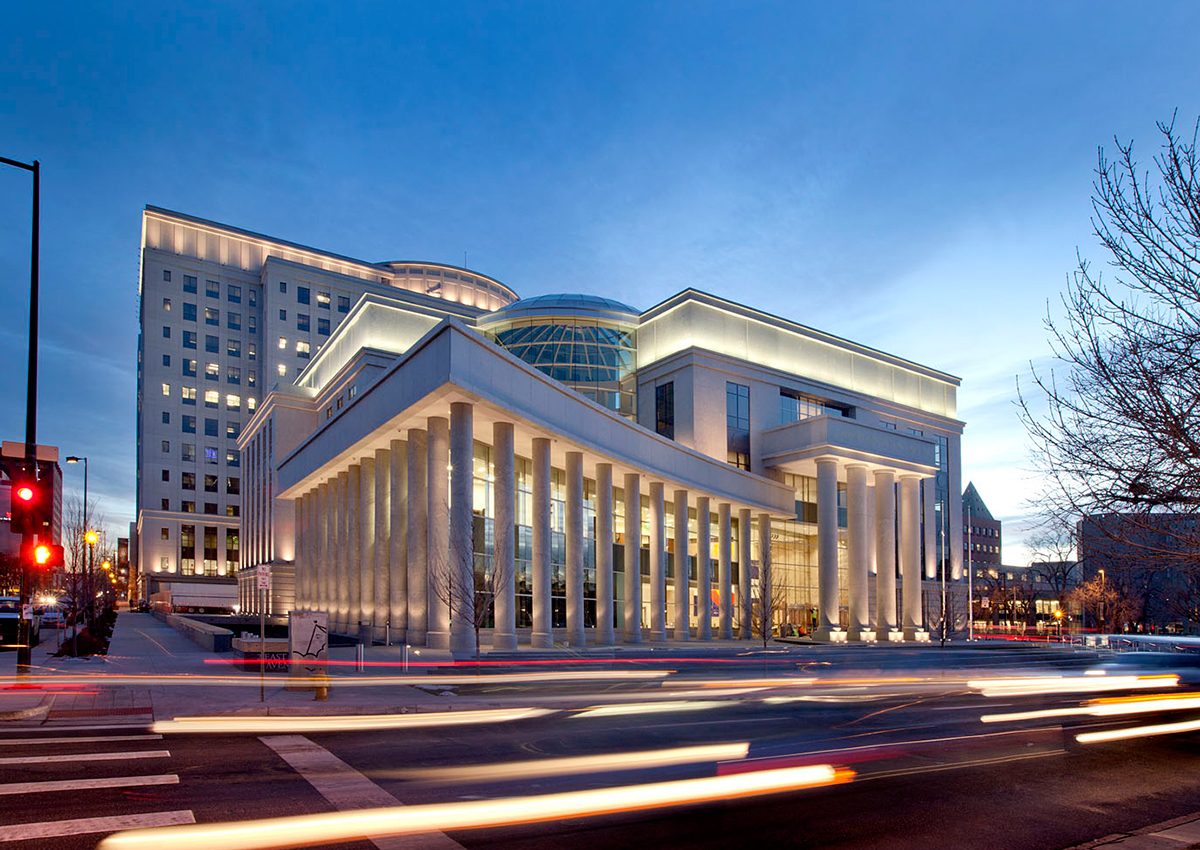 |
|
|
|
|
|
1200 Elati
- 12th Avenue and Elati Street
|
|
Height:
115'
Stories: 10
Start: Spring 2007
Completion: 2009
Status: Complete |
Project Details: This workforce apartment project will include
63 units, as well as ground floor retail and structured parking.
Developer: Burgwyn and Malik
Architect:
Contractor:
Website: N/A |
|
|
Renderings: |
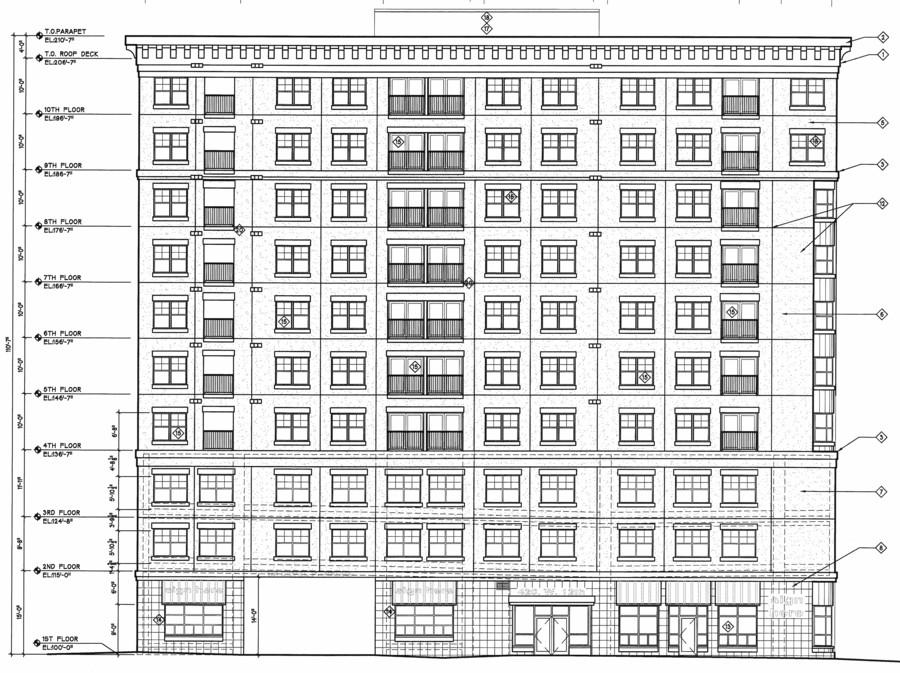 |
|
|
|
|
Construction Photos (Updated 8/08): |
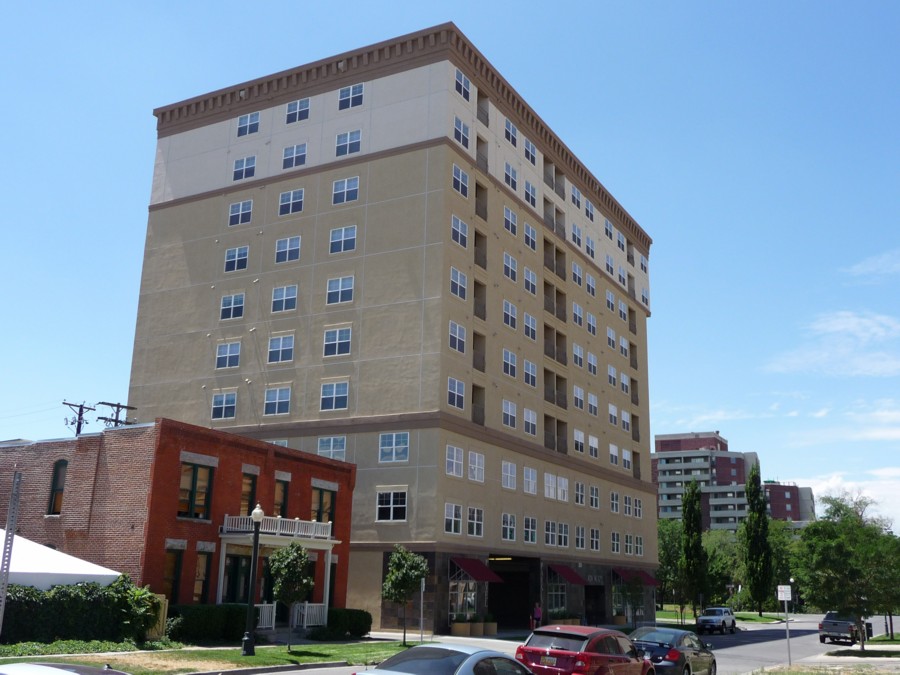 |
|
|
|
|
|
The ART
- 12th Avenue and Broadway
|
|
Height:
95'
Stories: 9
Start: 2013
Completion: 2015
Status: Construction |
Project Details: This mixed use project adjacent to
the Denver Art Museum will include a 165 room hotel and 50,000 square feet of office space.
Developer: Corporex
Architect: Davis Partnership Architects
Contractor: Haselden
Website: N/A |
|
|
Renderings: |
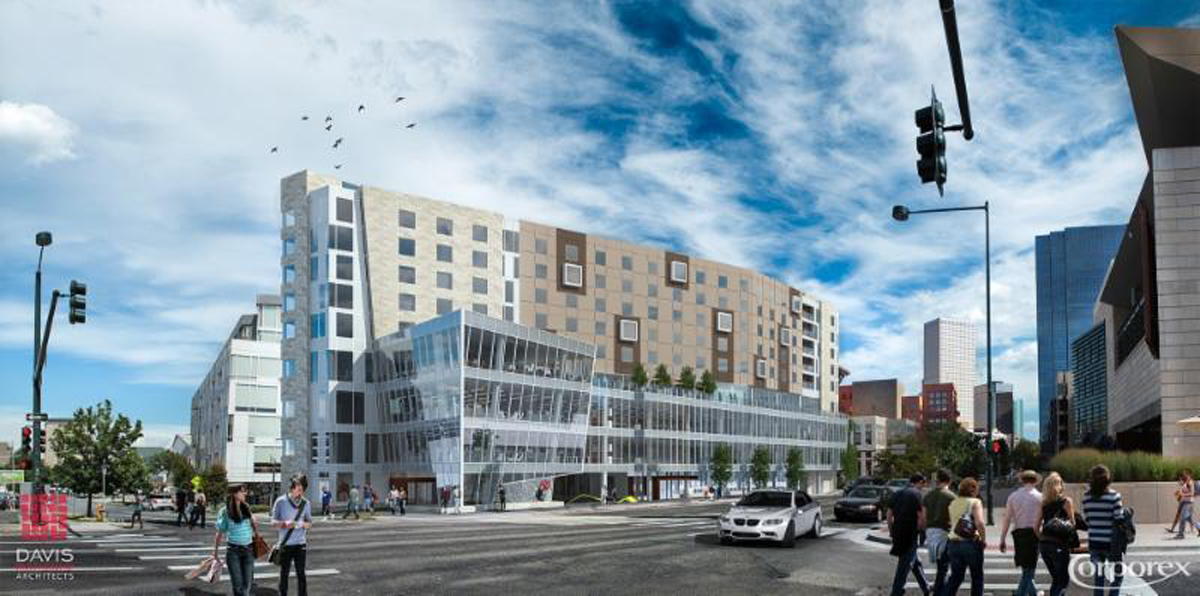 |
|
|
|
|
Construction Photo (Updated 1/15): |
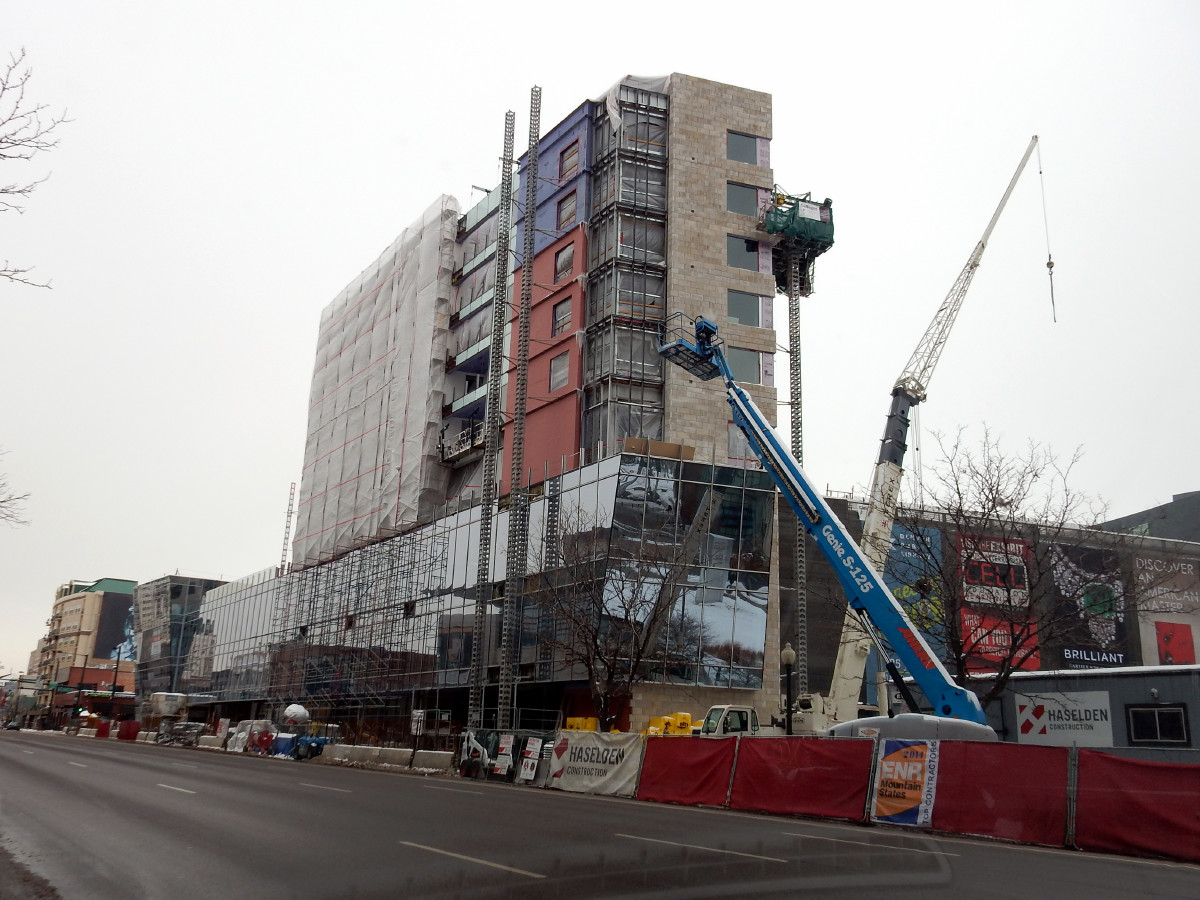 |
|
|
|
|
|
701 Sherman
- 7th Avenue and Sherman Street
|
|
Height:
90'
Stories: 8
Start: 2015
Completion: 2016
Status: Building Permit |
Project Details: This apartment project will include
105 units, structured parking and ground floor resident amenities.
Developer:
Architect: Craine Architecture
Contractor:
Website: N/A |
|
|
Renderings: |
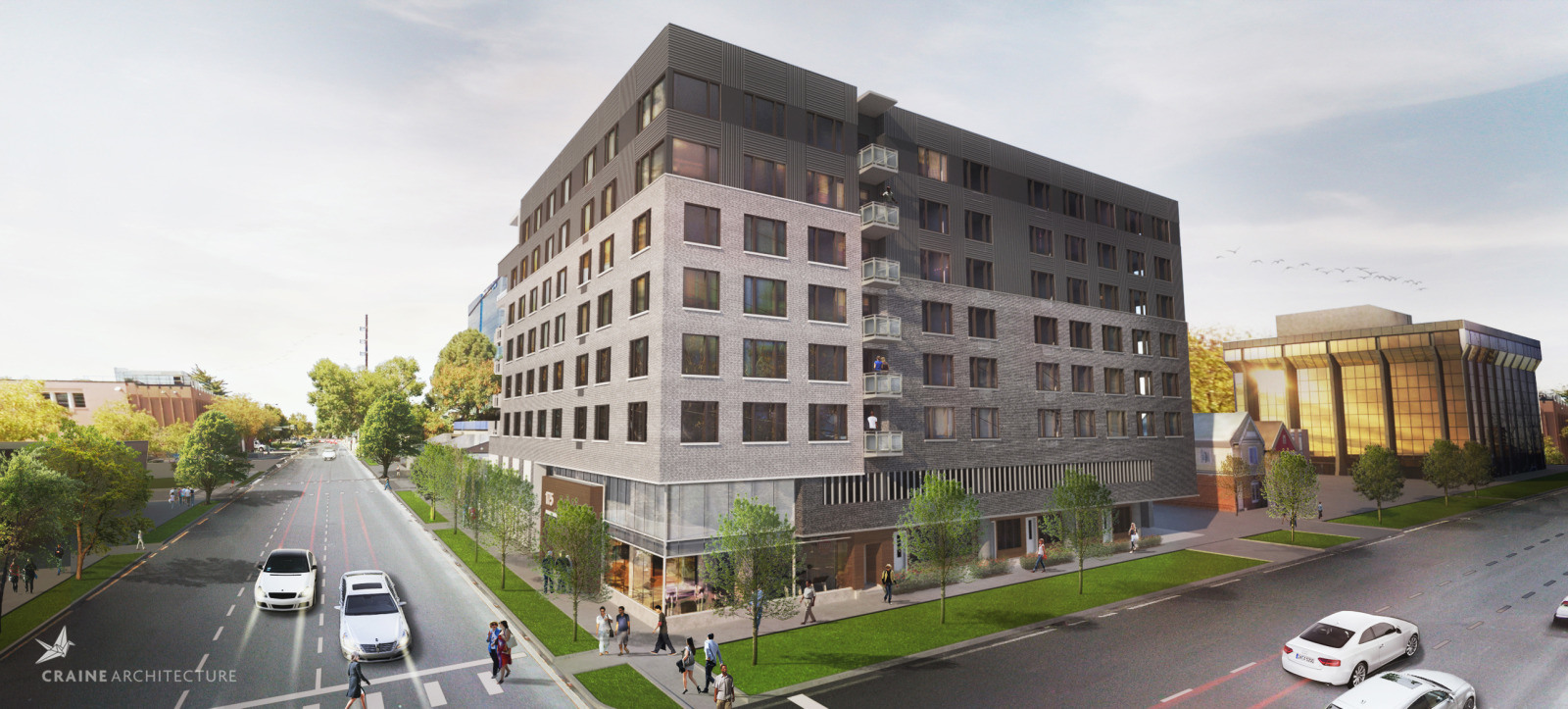 |
|
|
|
|
Construction Photo: |
| Photos will be added once construction begins. |
|
|
|
|
|
8th and Lincoln
- 8th Avenue and Broadway/Lincoln
|
|
Height:
85'
Stories: 7
Start: 2013
Completion: 2014
Status: Construction |
Project Details: This apartment building will include 200
units, structured parking and approximately 4,400 square feet of street level retail along both
Broadway and Lincoln.
Developer: Pauls Corporation
Architect: Kephart Architects
Contractor: Irondale Construction
Website: N/A |
|
|
Renderings: |
 |
 |
|
|
|
Construction Photos (1/15): |
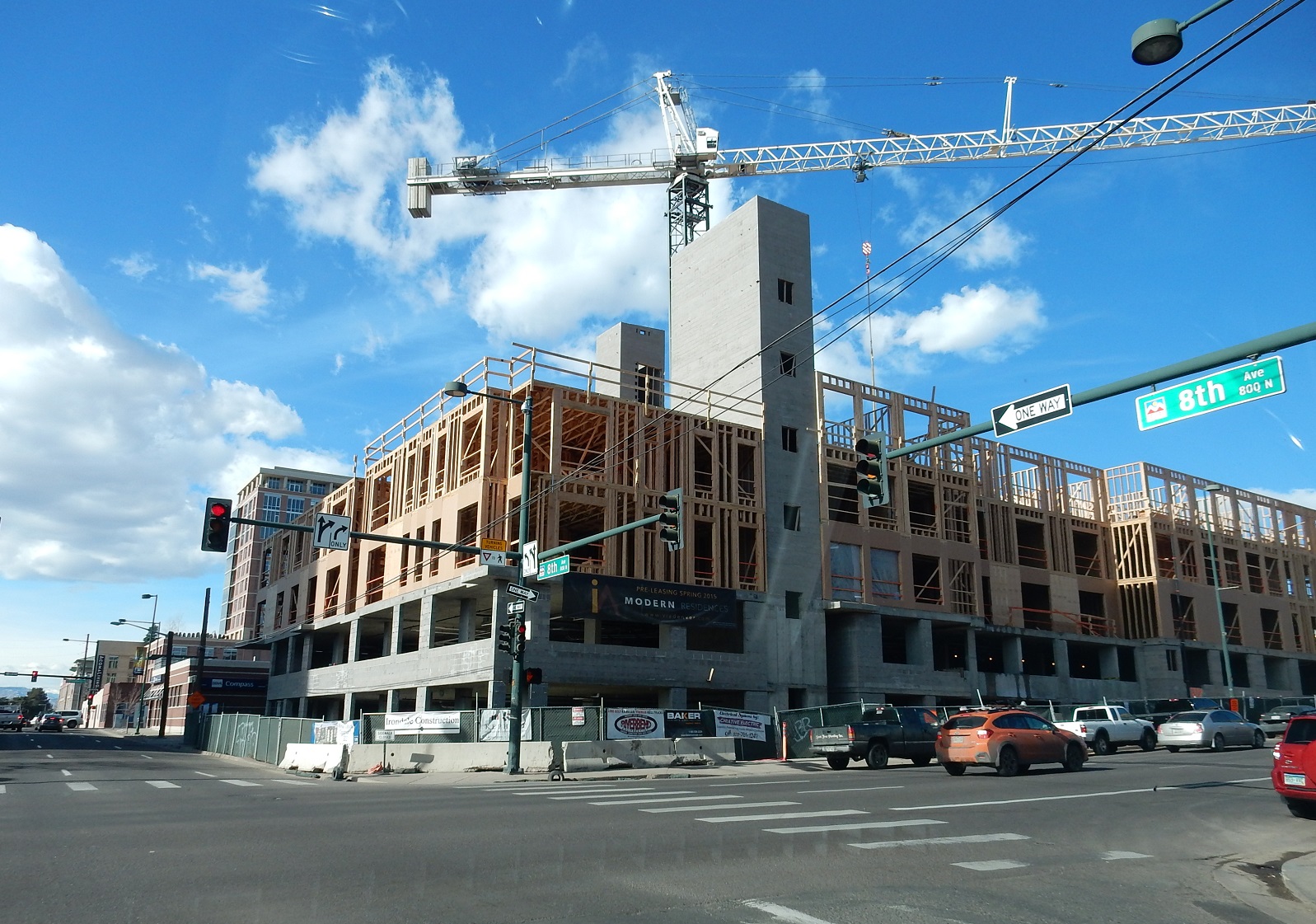 |
|
|
|
|
|
Lincoln Terrace
- 5th Avenue and Lincoln Street
|
|
Height:
76'
Stories: 7
Start: Fall 2007
Completion: 2009
Status: Complete |
Project Details: This 75-unit project apartment project
will also include 4,500 square feet of restaurant space and 3,300 square feet of office space.
Developer: Century Real Estate
Architect: Oz Architecture
Contractor: Unknown
Website: N/A |
|
|
Renderings: |
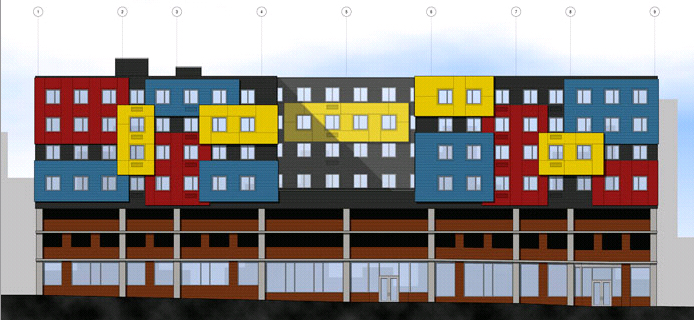 |
|
|
|
|
Construction Photos: |
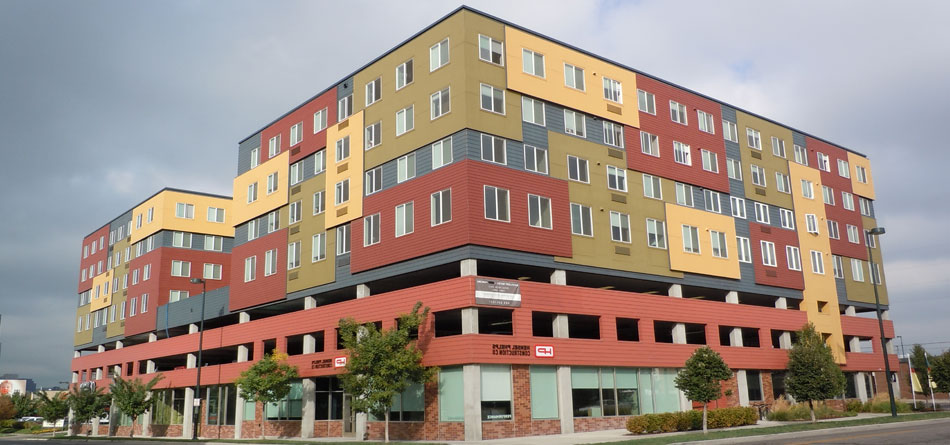 |
|
|
|
|
|
Denver Justice Center
- Colfax Ave. and Cherokee St.
|
|
Height:
75'
Stories: 6 (Courthouse)/
5 (Detention Facility)
Start: Fall 2007
Completion: 2009
Status: Complete |
Project Details: This project, which encompasses two full city blocks, will
include a public plaza, a new 317,000 square foot courthouse, and a 1,500 cell detention facility.
Developer: City and County of Denver
Architect: klipp Architects (Courthouse)/
Hartman-Cox (Detention Facility)
Contractor: Unknown
Website: N/A |
|
|
Renderings: |
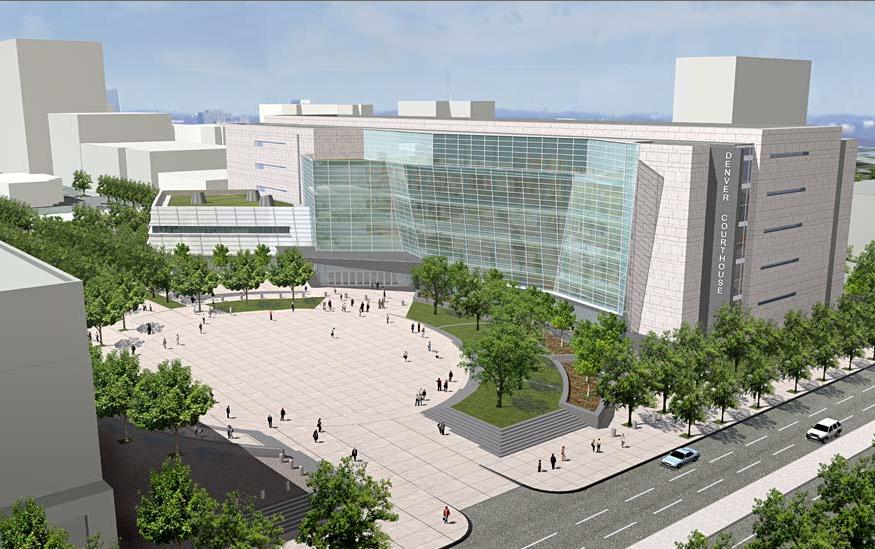 |
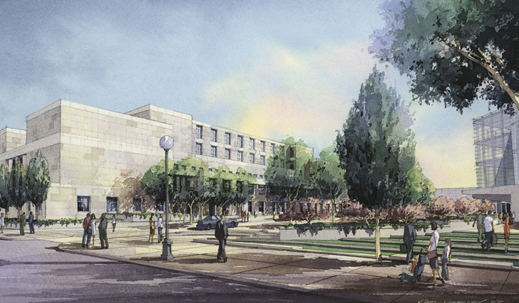 |
|
|
|
Construction Photos: |
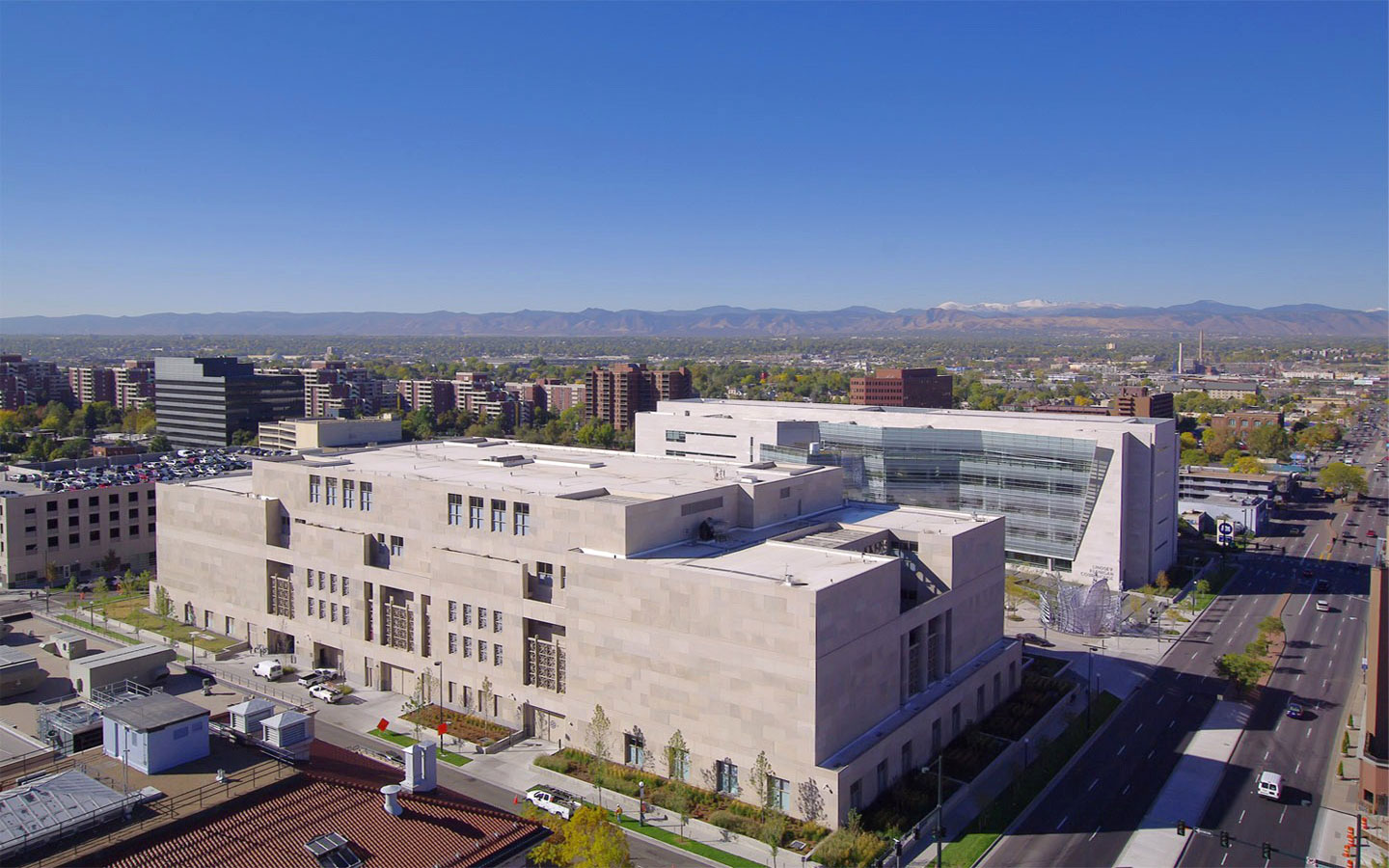 |
|
|
|
|
|
MoTo Denver
- 8th Avenue and Sherman Street
|
|
Height:
70'
Stories: 6
Start: 2014
Completion: 2015
Status: Construction |
Project Details: This 64 unit apartment project will also include 3,000
square feet for ground floor retail, and structured parking.
Developer: Elevation Infill, LLC
Architect: Gensler
Contractor: PCL Construction
Website: www.motolivingdenver.com |
|
|
Renderings: |
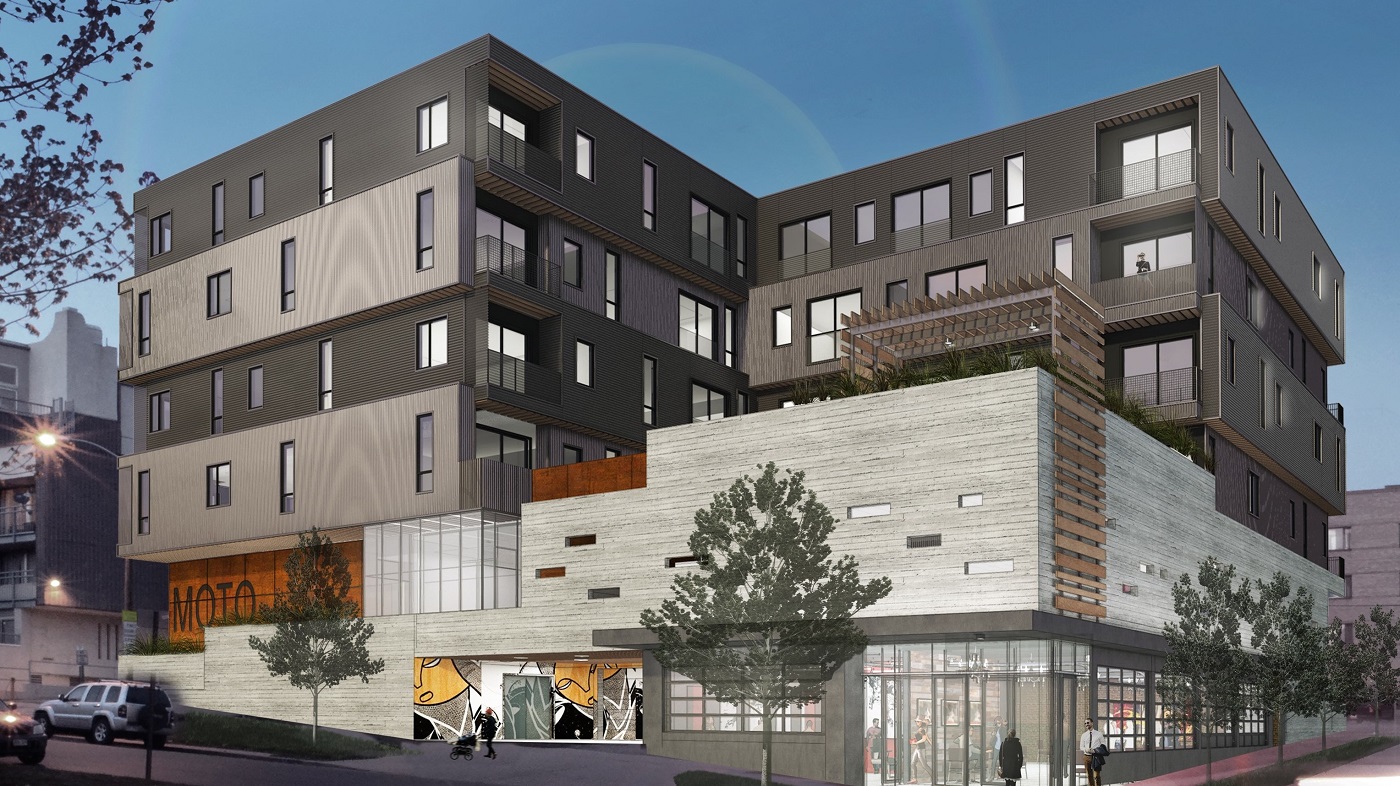 |
|
|
|
|
Construction Photos (5/15): |
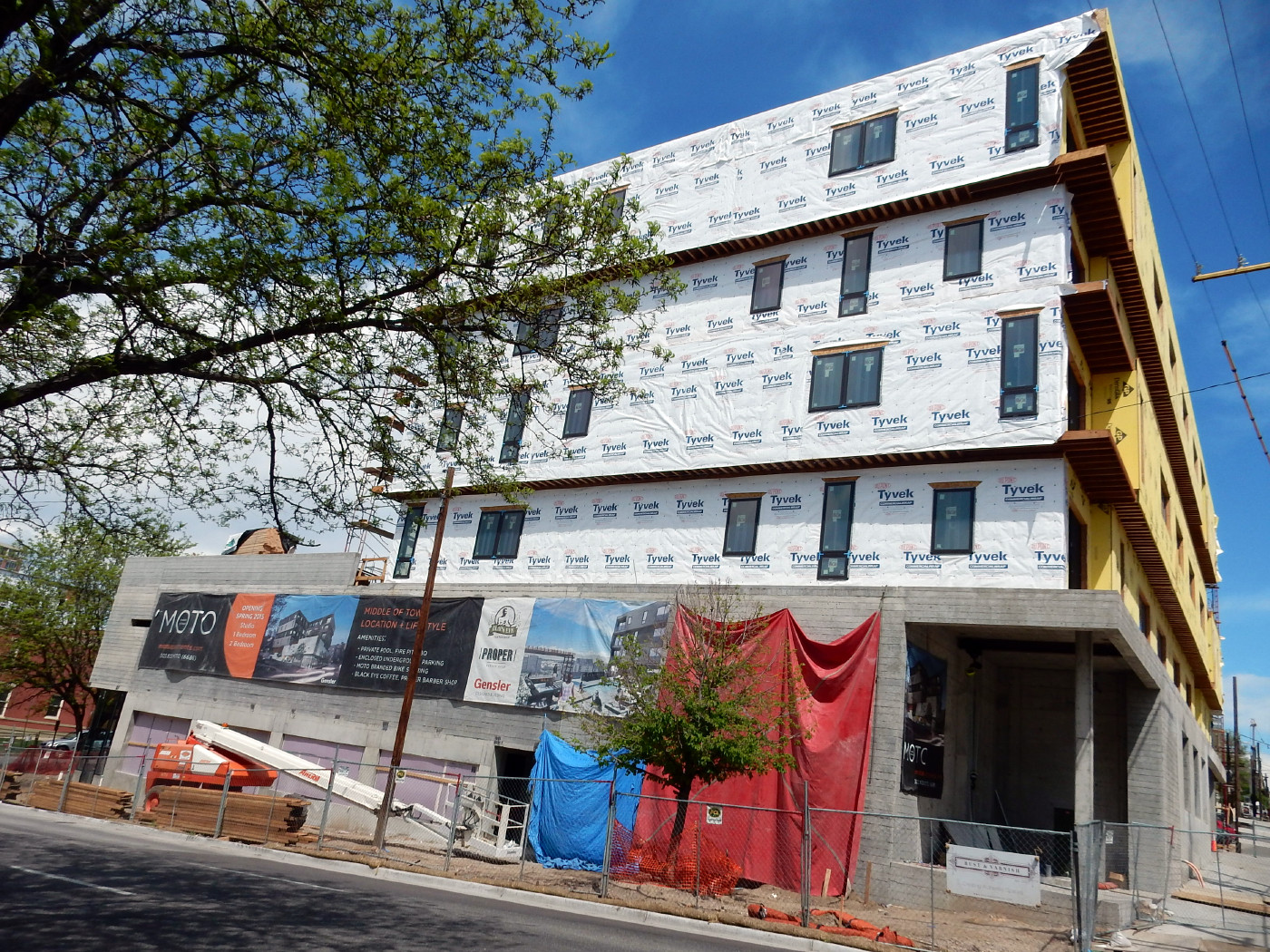 |
|
|
|
|
|
The Logan
- 6th Avenue and Logan Street
|
|
Height:
67'
Stories: 5
Start: 2012
Completion: 2013
Status: Complete |
Project Details: This 57 unit apartment project is one
of the first apartment buildings to be constructed in this area in several decades.
Developer: Forum Real Estate
Architect: Kephart Architects
Contractor:
Website: N/A |
|
|
Renderings: |
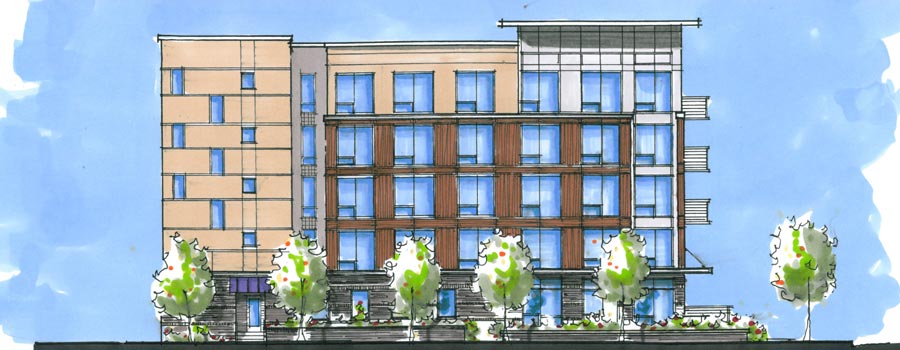 |
|
|
|
|
Construction Photos: |
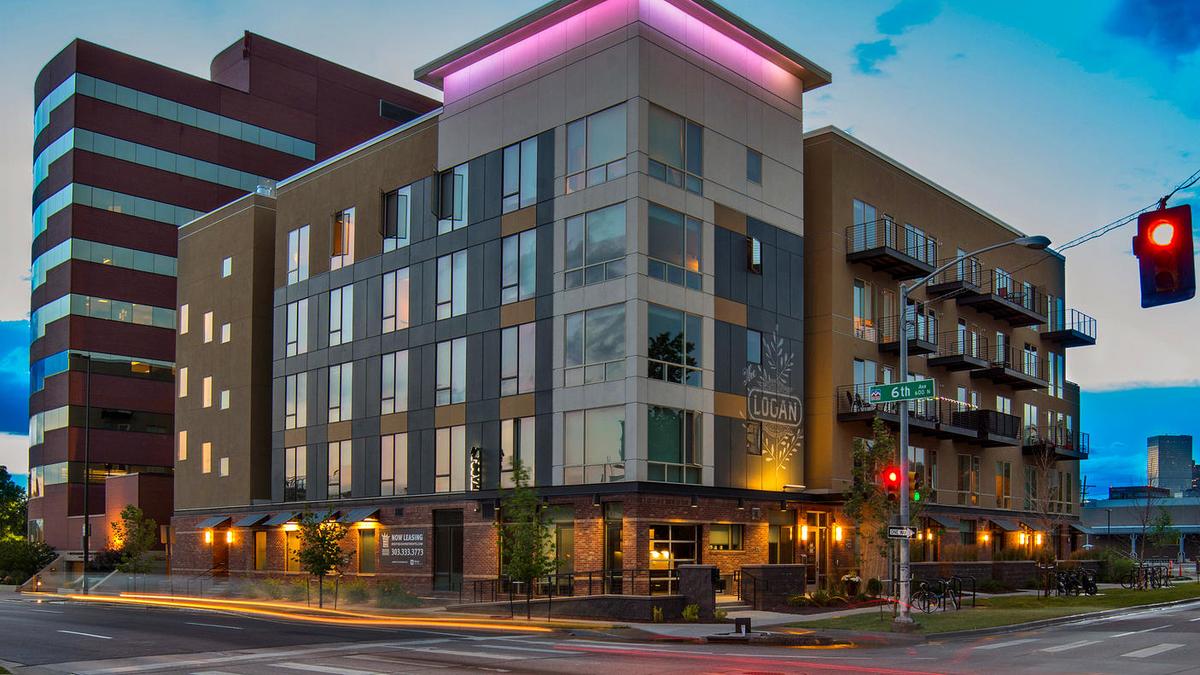 |
|
|
|
|
|
Piranesi Phase 2
- 11th Avenue and Delaware Street
|
|
Height:
65'
Stories: 5
Start: 2014
Completion: 2015
Status: Construction |
Project Details: This project will add 24 units to the existing
48-unit condominium project that also includes below grade parking and ground floor retail.
Developer: Trademark Communities
Architect: Collins
Contractor: Alliance Construction
Website: N/A |
|
|
Renderings: |
 |
|
|
|
|
Construction Photos: |
| Photos will be added once construction begins. |
|
|
|
|
|
Colorado History Center
- 12th Ave. and Broadway
|
|
Height:
75'
Stories: 4
Start: 2009
Completion: 2012
Status: Complete |
Project Details: This replacement for the existing Colorado History
Museum is proposed to include a four story, 200,000 square foot home for the museum. Additionally, private
development on the block will include a 5 story parking garage between the museum and the existing office
building on the block.
Developer: State of Colorado/Principal Real Estate
Architect: Tryba Architects
Contractor: Hensel Phelps
Website: N/A |
|
|
Renderings: |
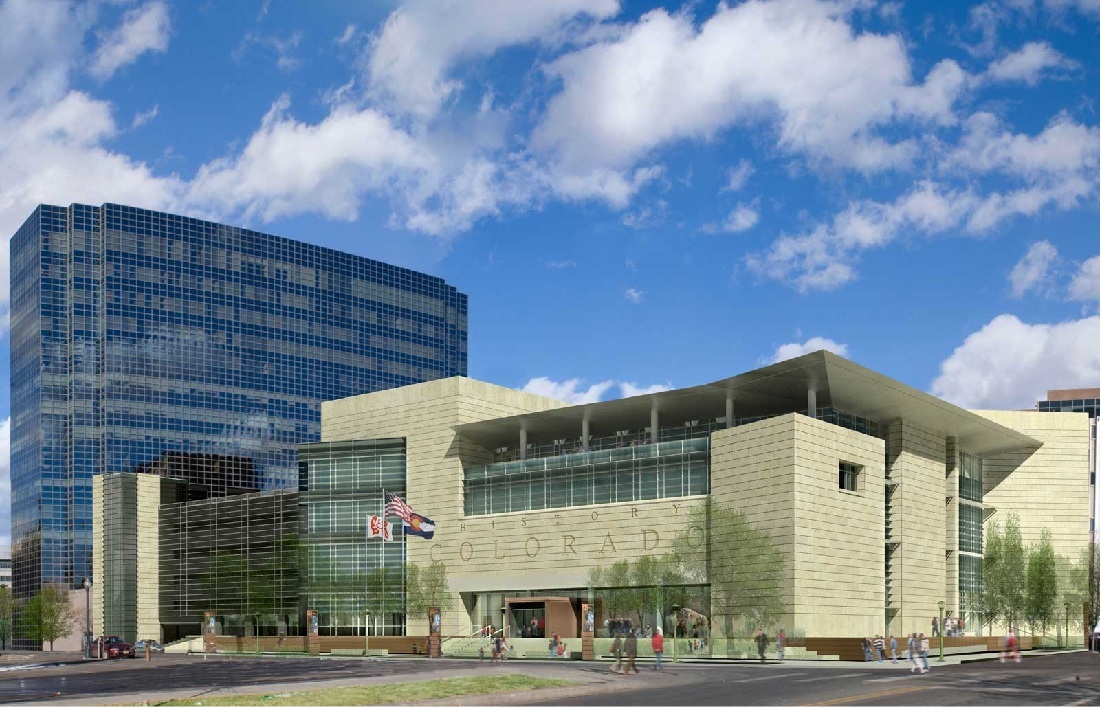 |
|
|
|
Construction Photos: |
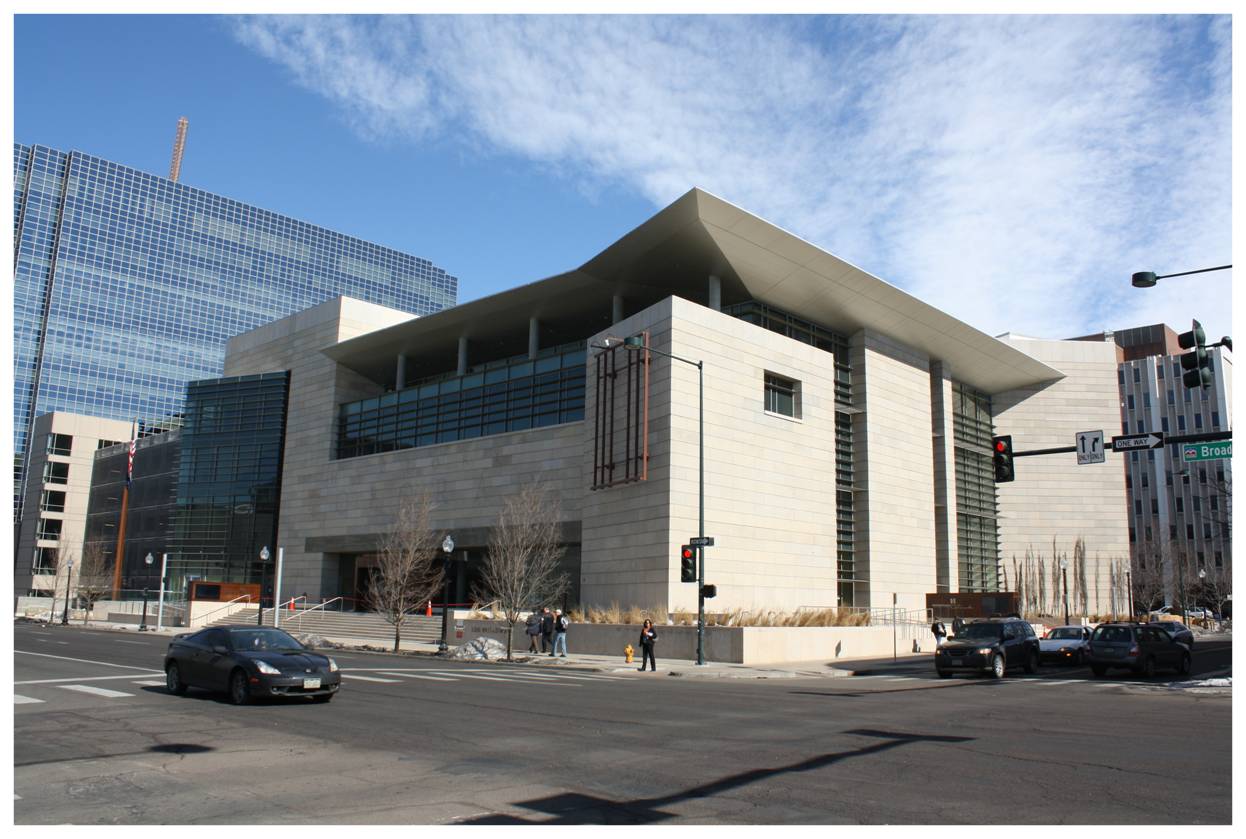 |
|
|
|
|
|
777 Emerson
- 8th Avenue and Emerson Street
|
|
Height:
45'
Stories: 3
Start: 2012
Completion: 2013
Status: Complete |
Project Details: This 42-unit apartment project also
includes below grade parking.
Developer: Fulenwider
Architect: Fulenwider
Contractor:
Website: www.777emersonlofts.com |
|
|
Renderings: |
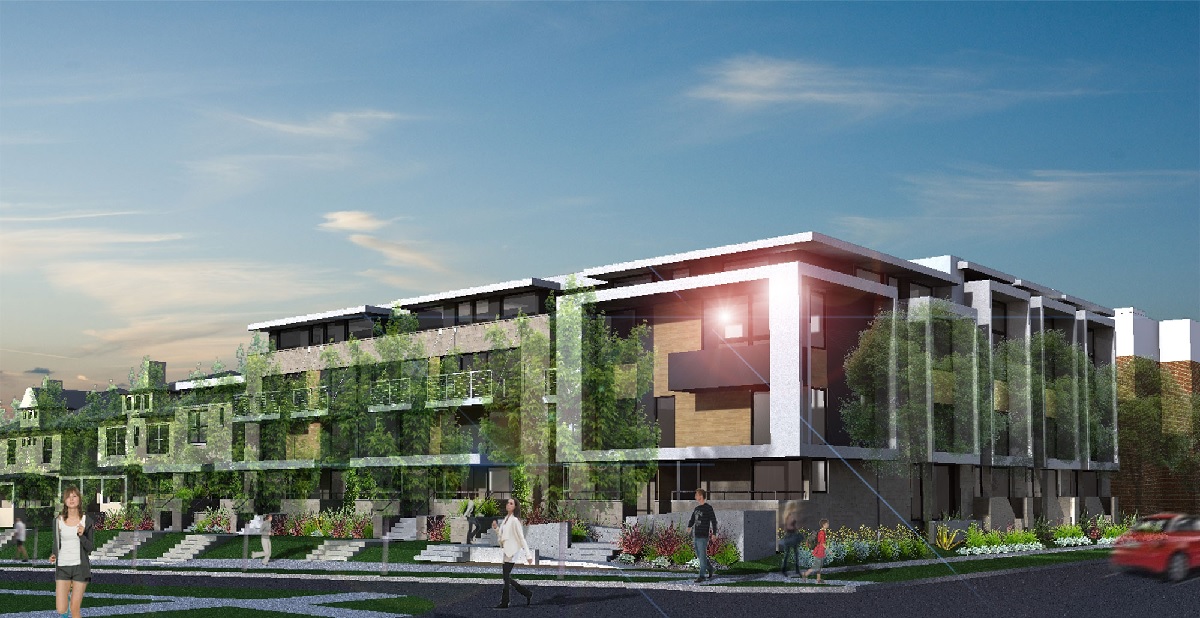 |
|
|
|
|
Construction Photos: |
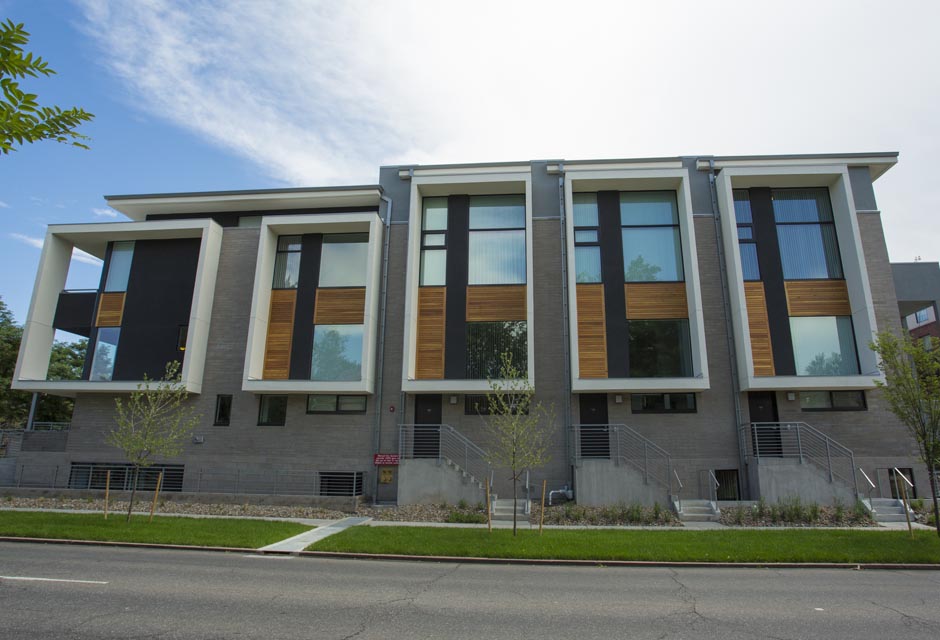 |
|
|
|
|
|
Ten10 Brownstones
- 10th Avenue and Bannock Street
|
|
Height:
35'
Stories: 3
Start: 2014
Completion: 2015
Status: Construction |
Project Details: This 17 unit townhome project will be the first new
for-sale product constructed in the Golden Triangle since 2007.
Developer: Kentwood City Properties
Architect: Sprocket Design
Contractor: Unknown
Website: N/A |
|
|
Renderings: |
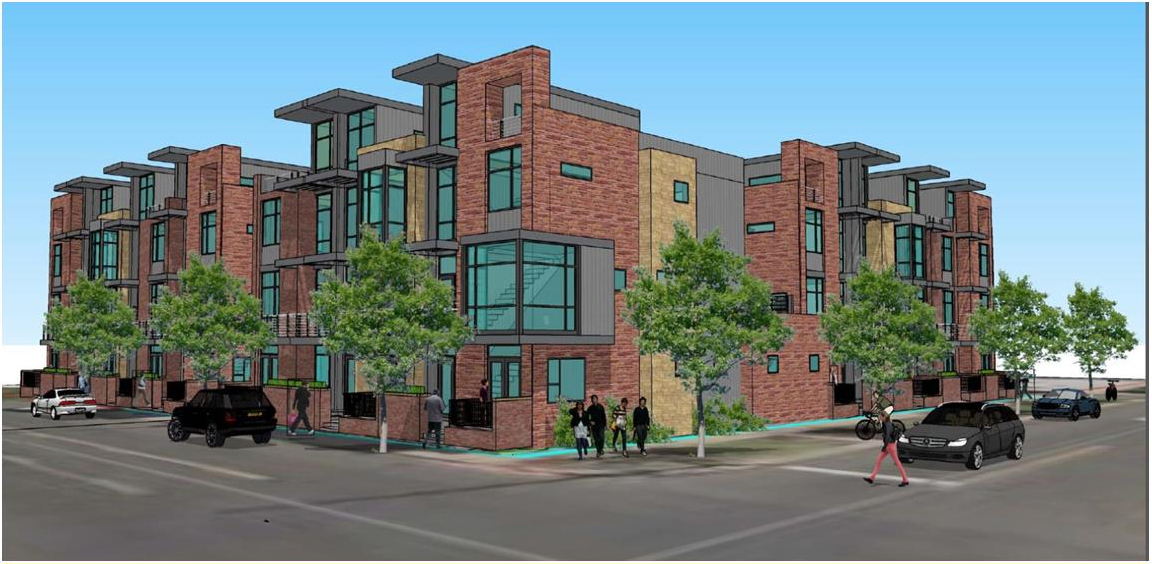 |
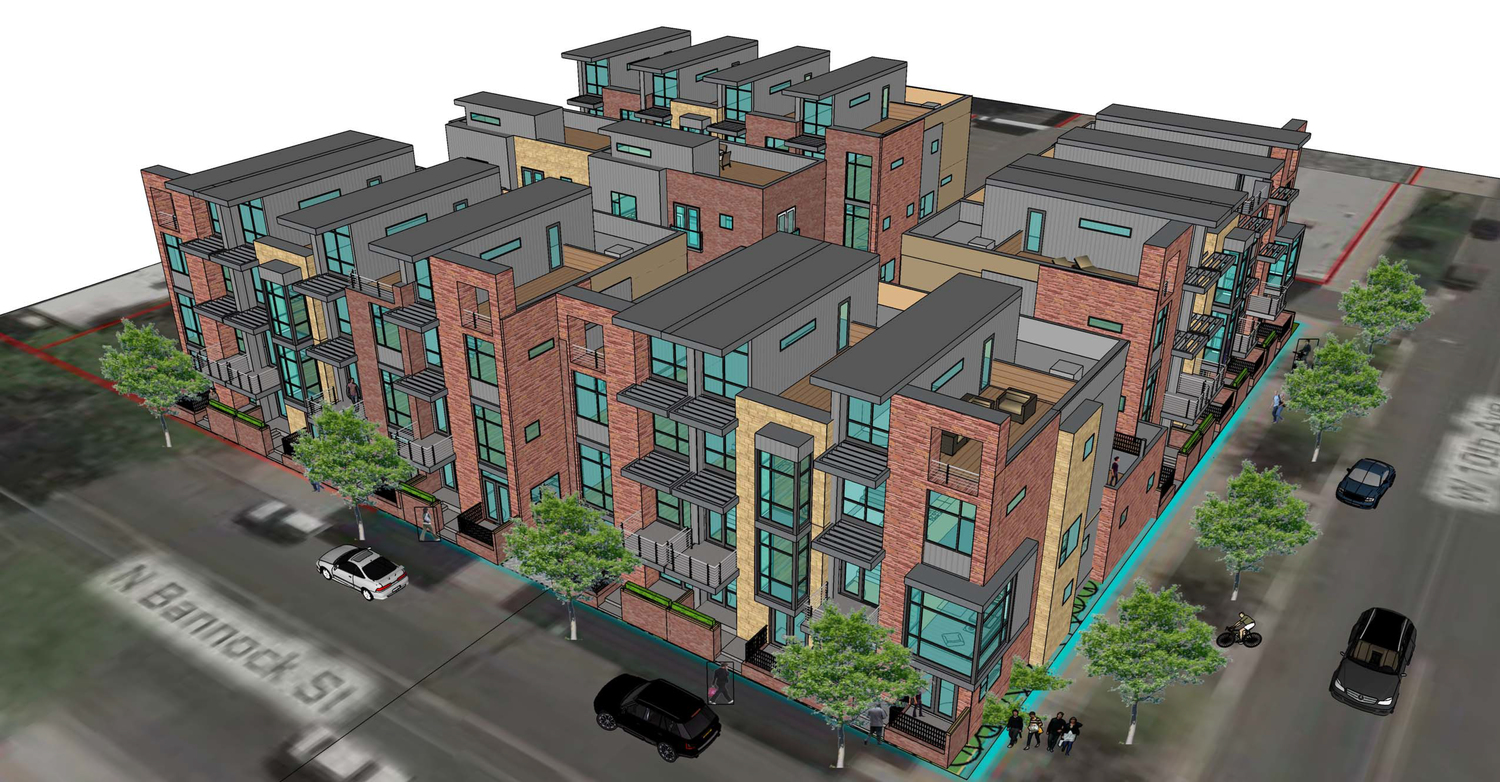 |
|
|
|
Construction Photos (12/14): |
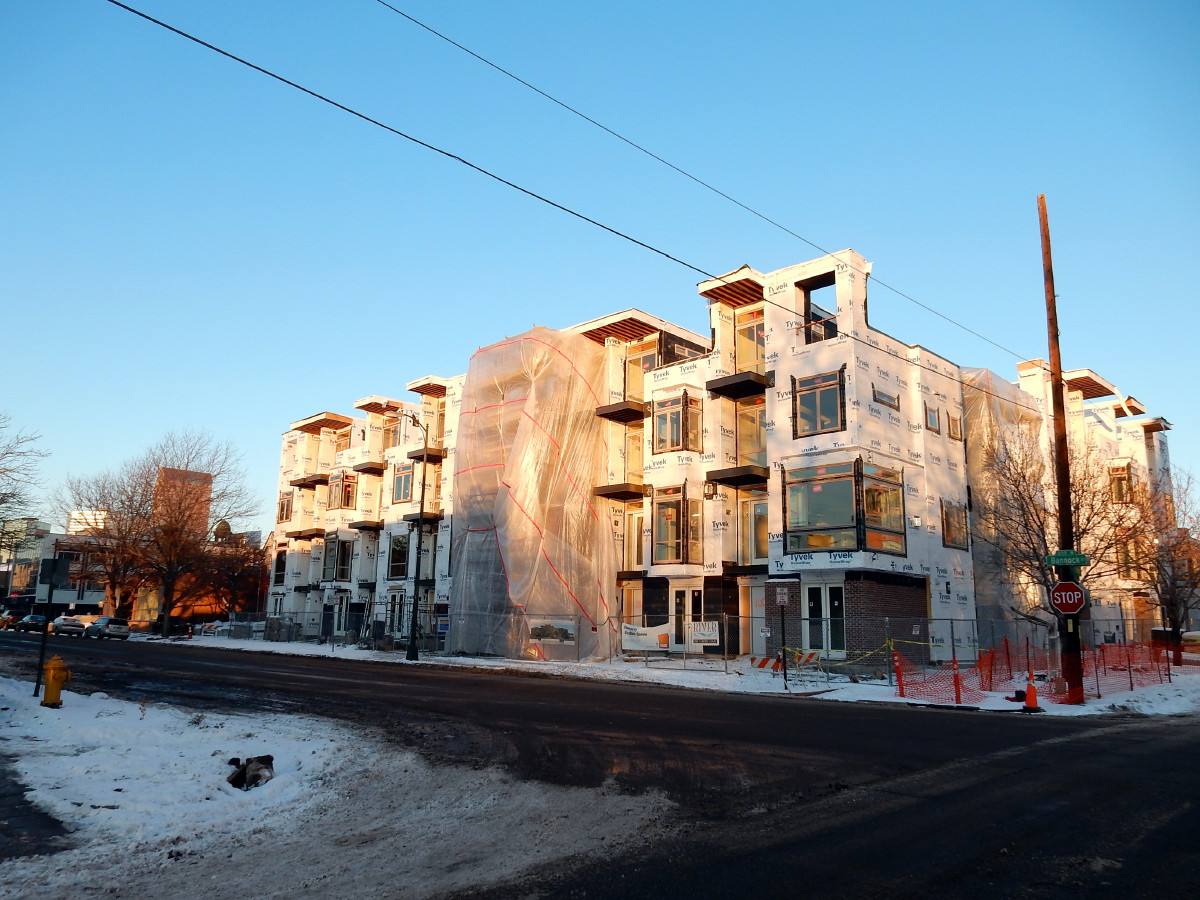 |
|
|
|
|
|
| | | | | | | | | | | | | | | | |






































