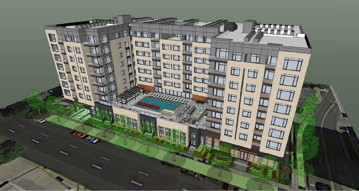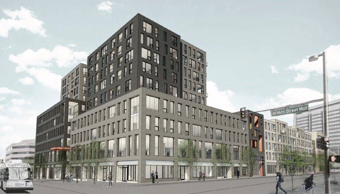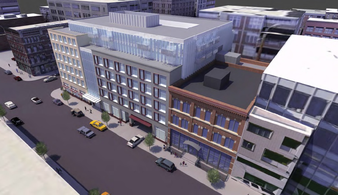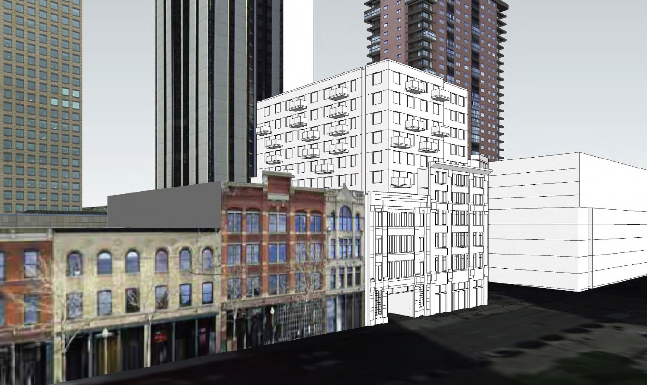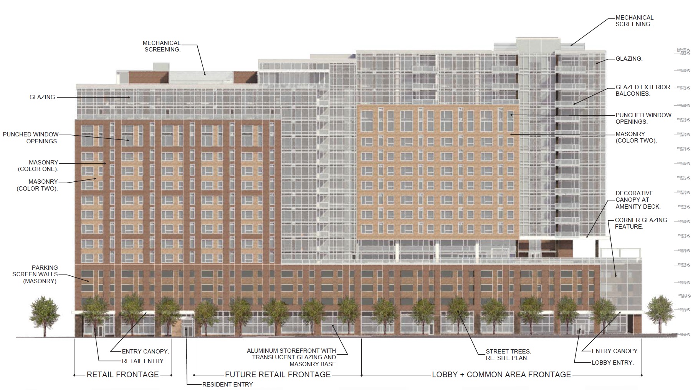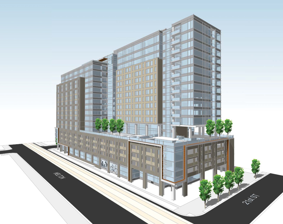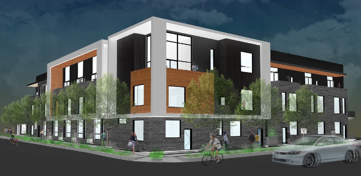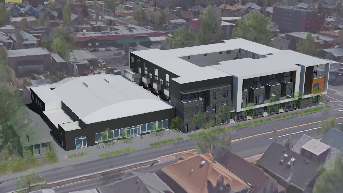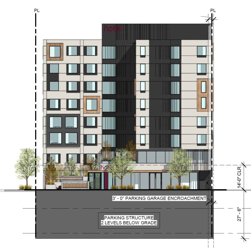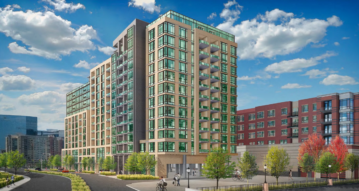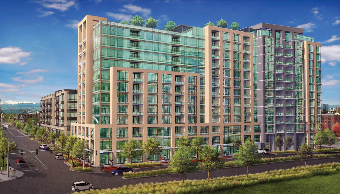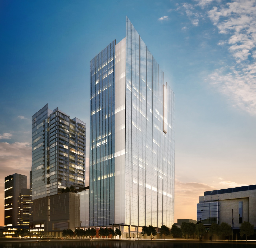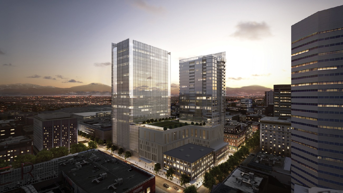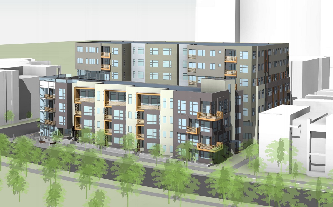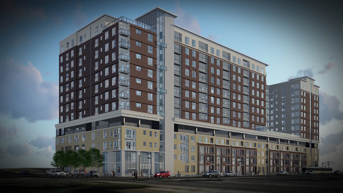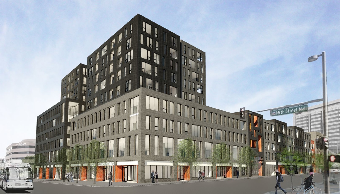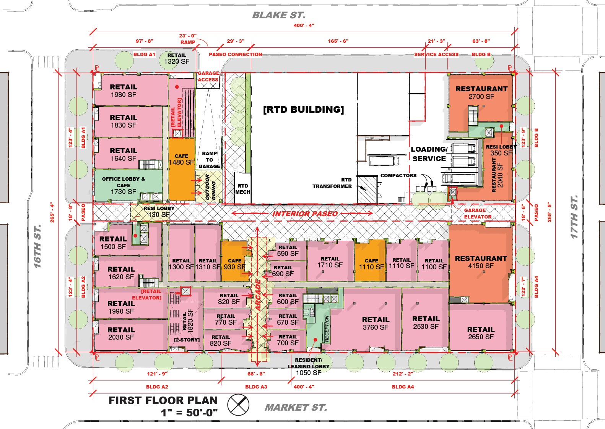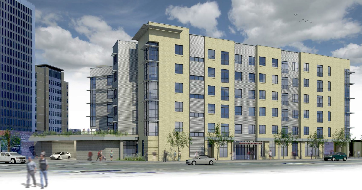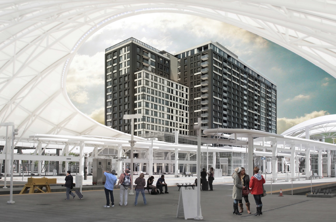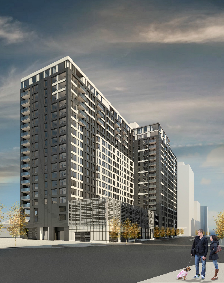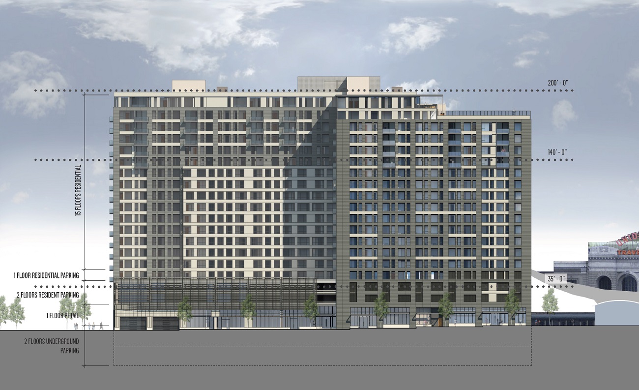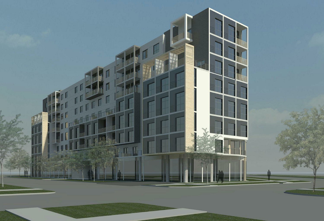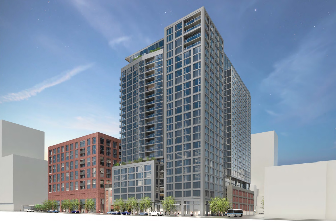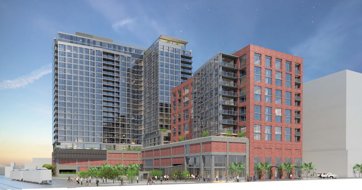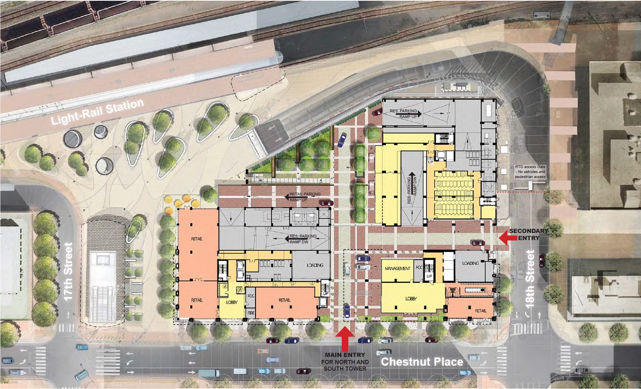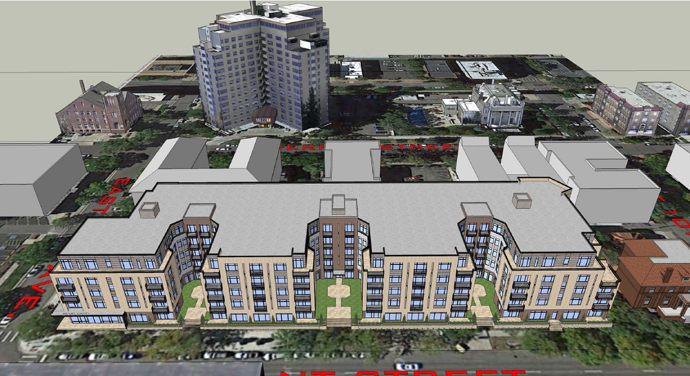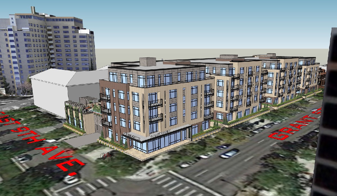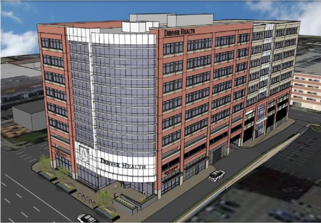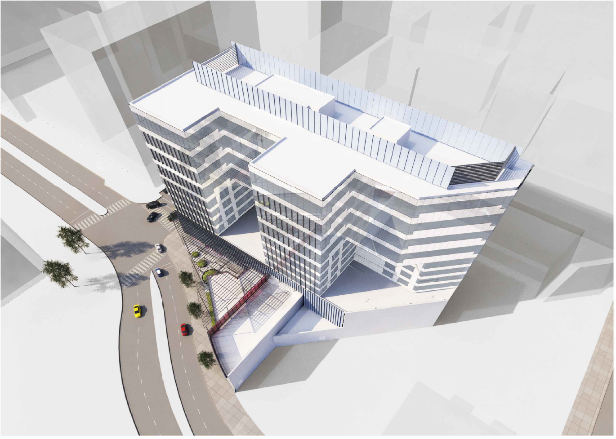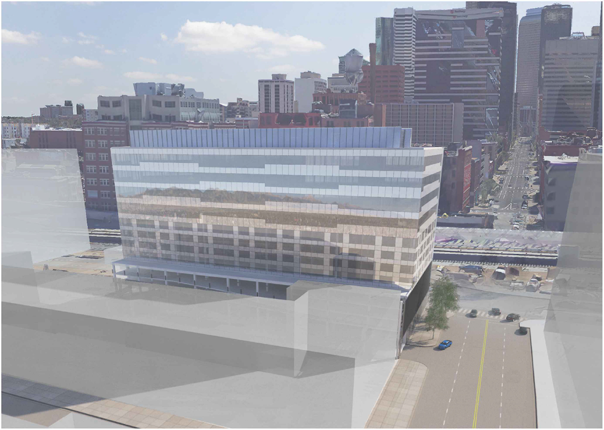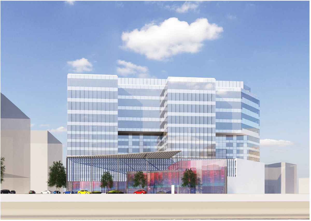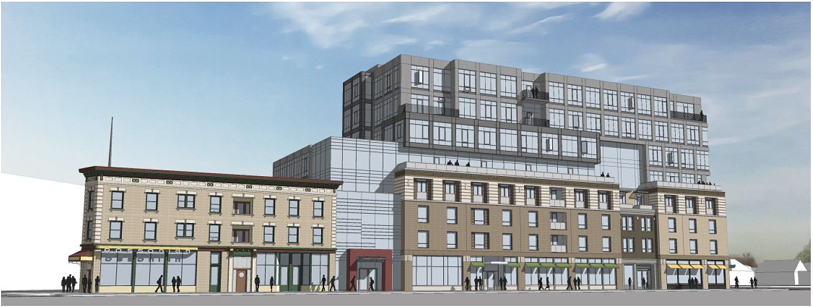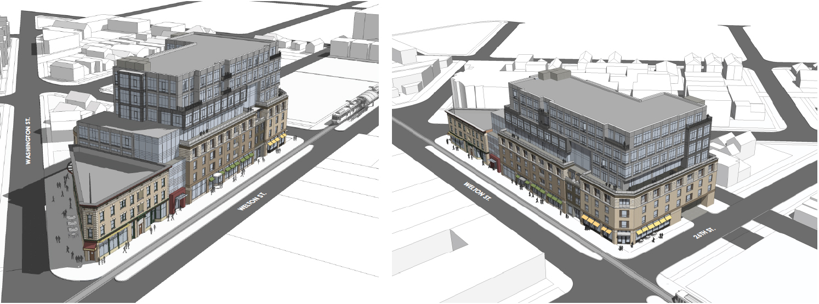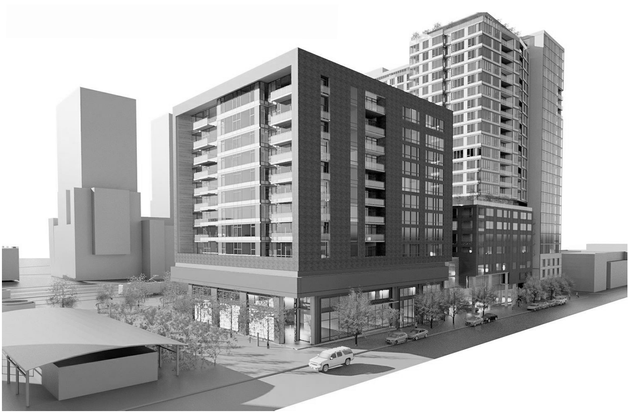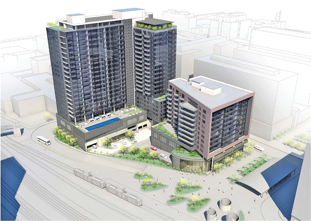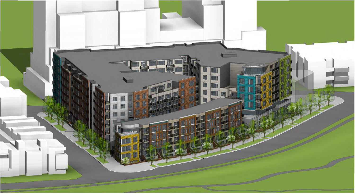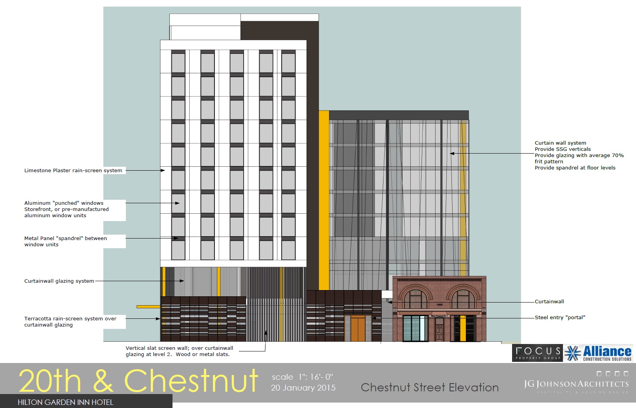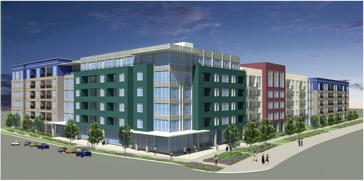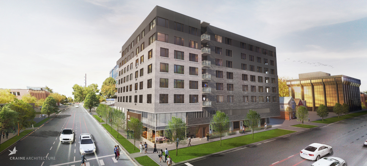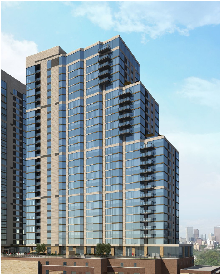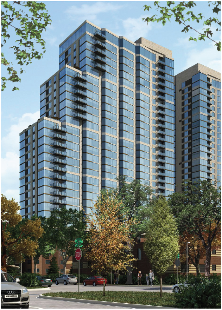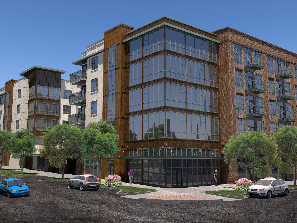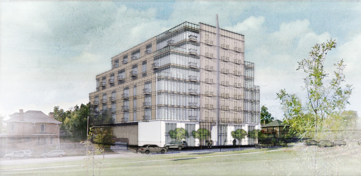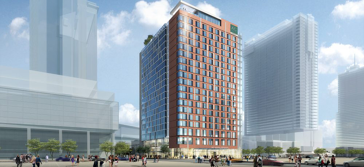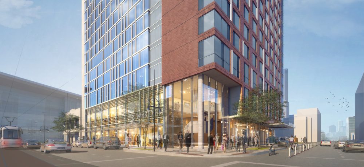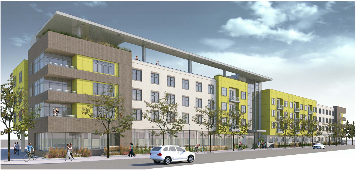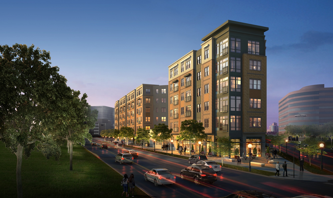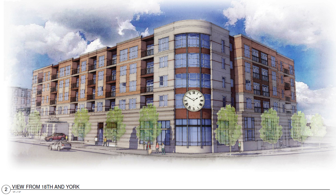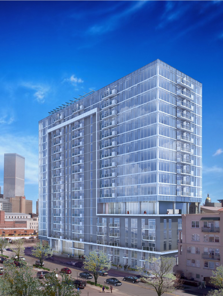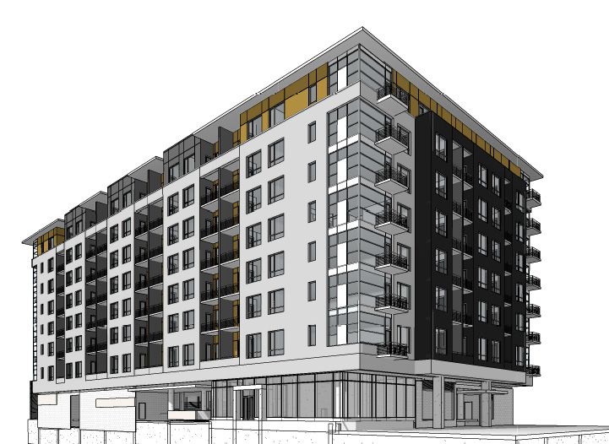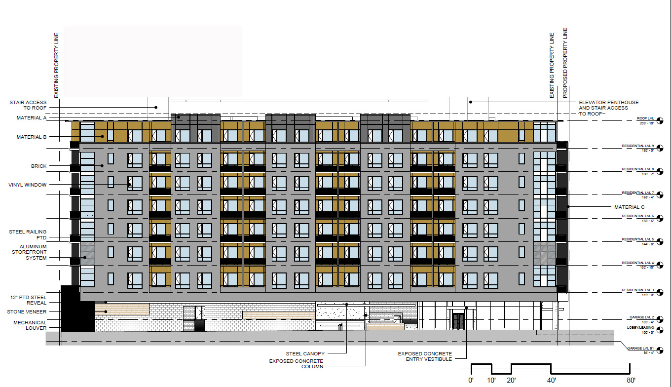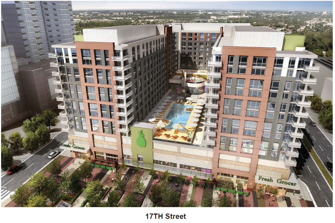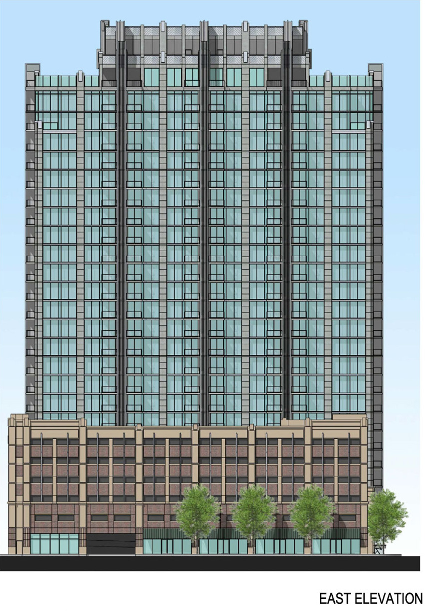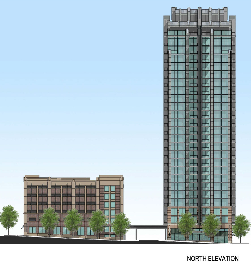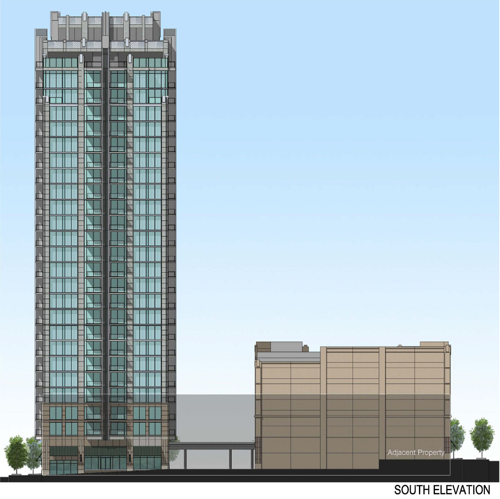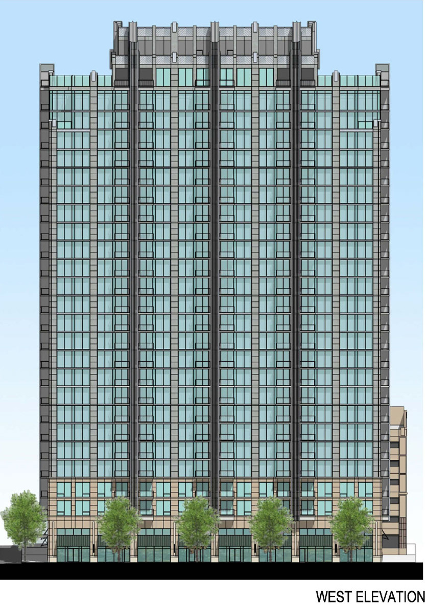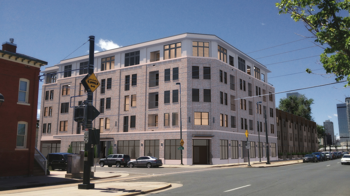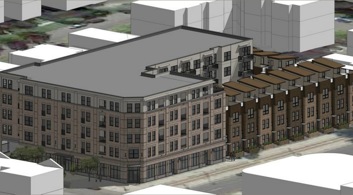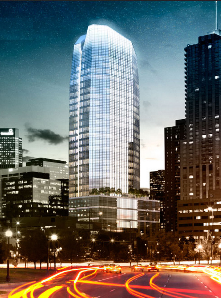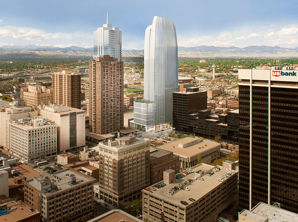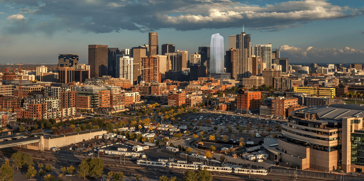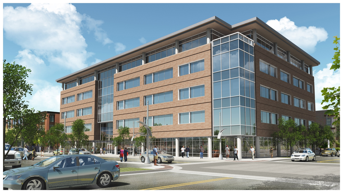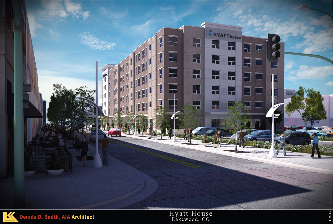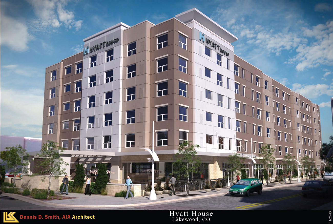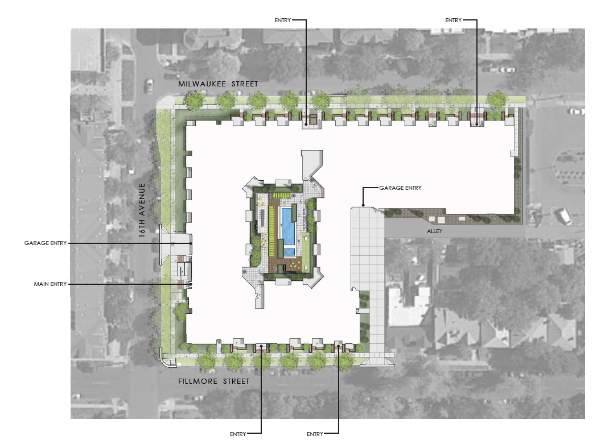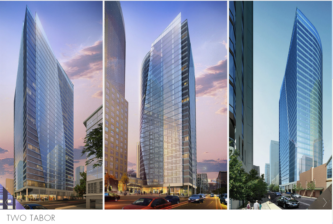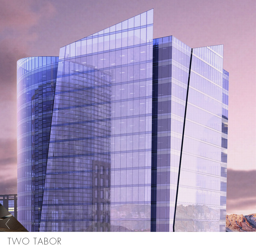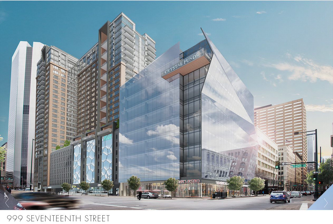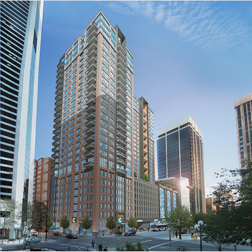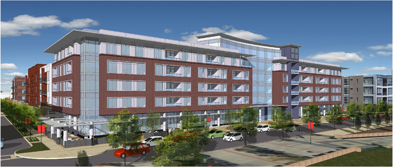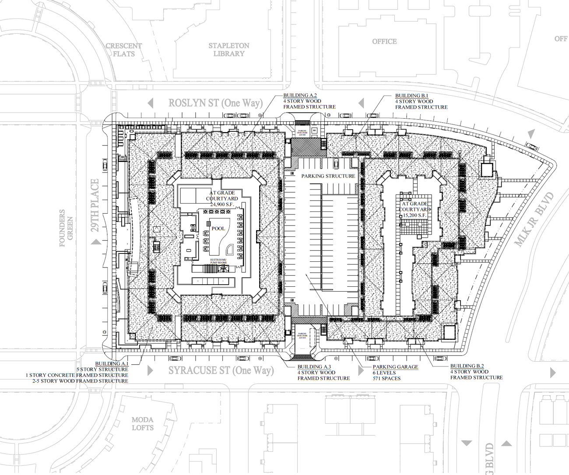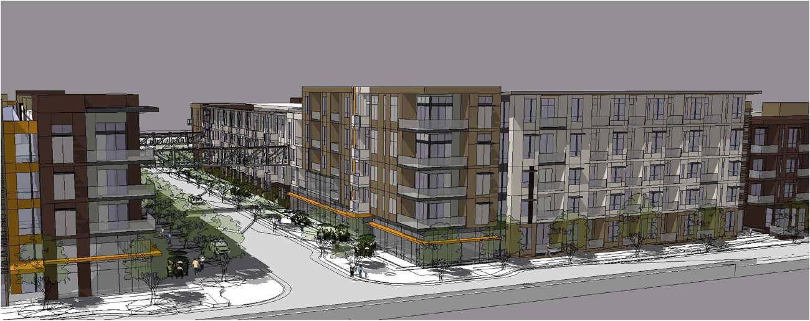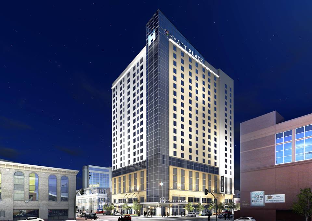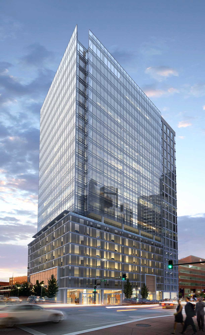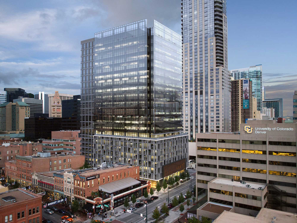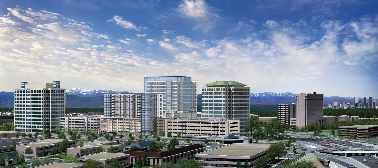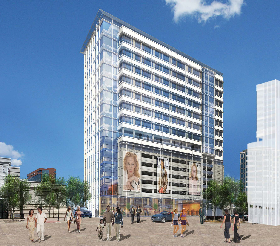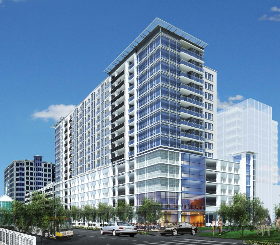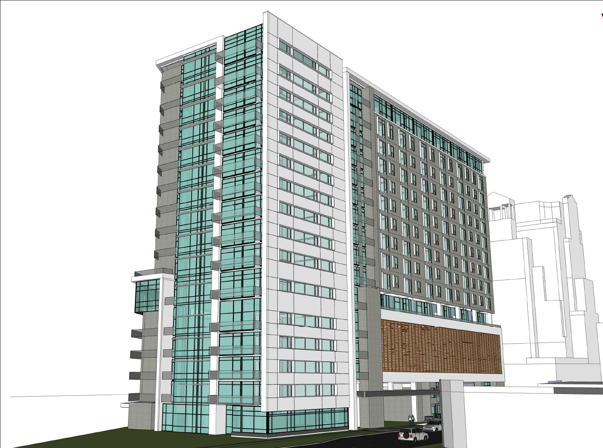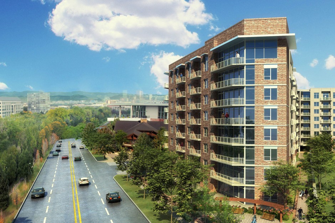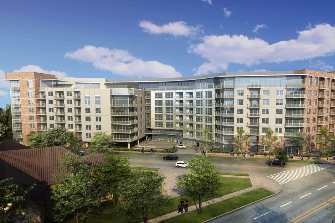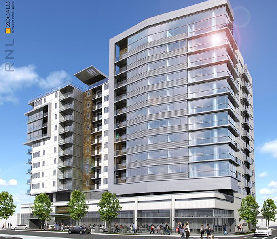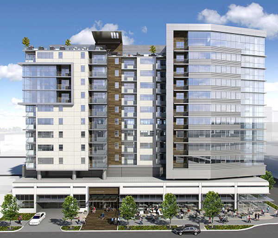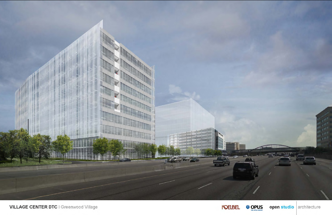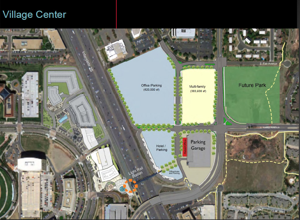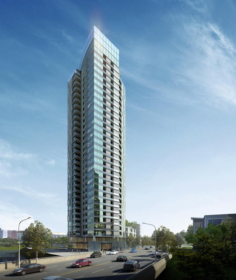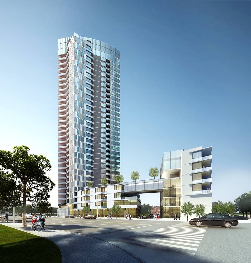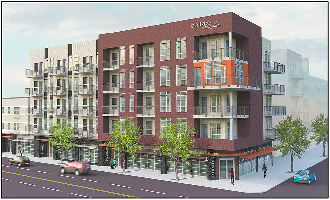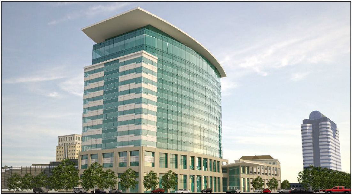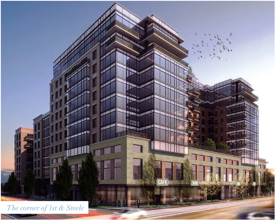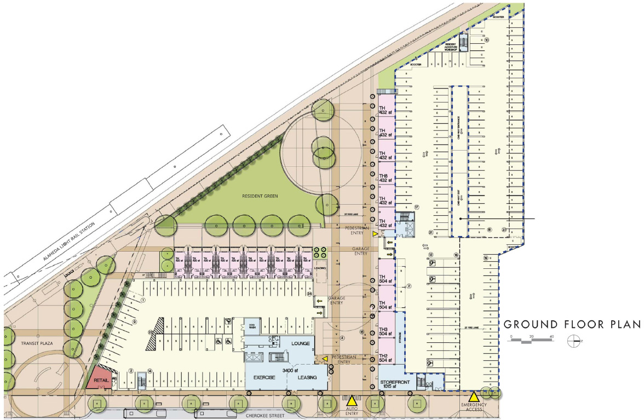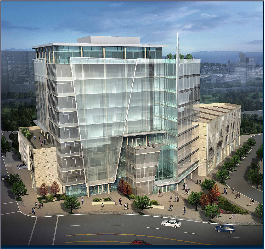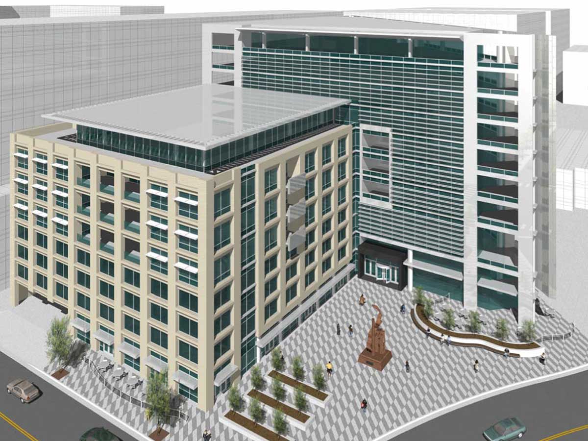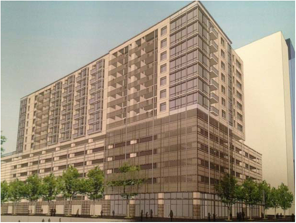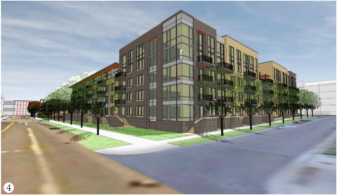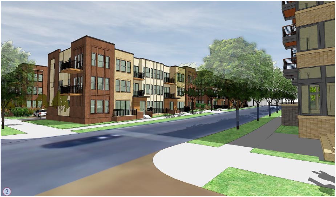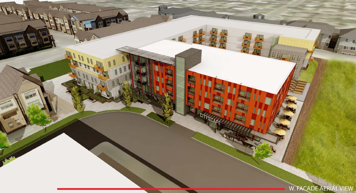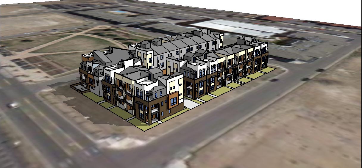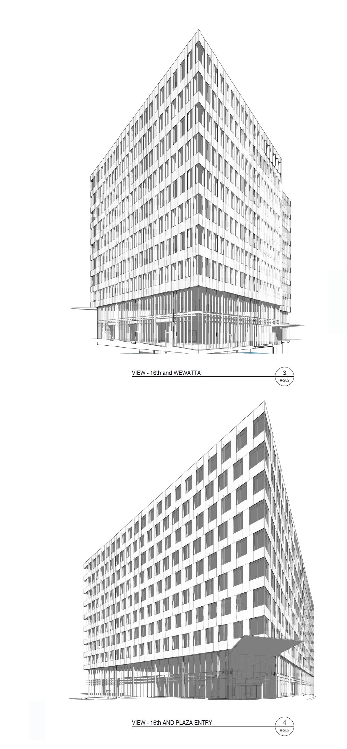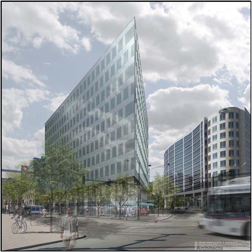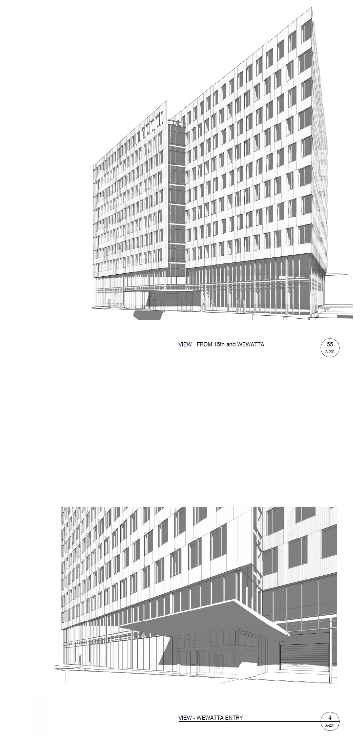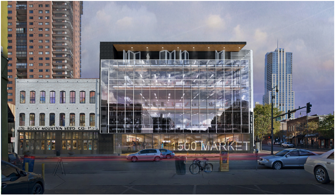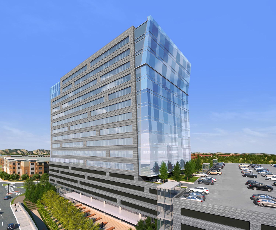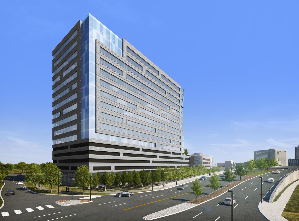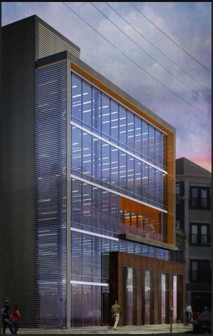 Denver Cityscape
Denver Cityscape


Denver Skylines and Neighborhoods Photos
Other Metro Area Skylines and Neighborhoods Photos
New LoDo/Central Platte Valley Projects
New Cherry Creek/Glendale/Colorado Blvd Projects
New Highland Neighborhood Projects
New Ballpark/Curtis Park Projects
New Golden Triangle/Capitol Hill Projects
 |
2/10/16 - Mill Creek Residential Trust of Dallas is proposing the development of a 198 unit apartment project at 12th Avenue and Grant Street in the Capitol Hill Neighborhood. The 8 story building would include two floors of below grade parking, townhome-style units facing Grant Street and 12th Avenue, and third floor amenities. The project architect is Davis Partnership of Denver. The project is currently being reviewed by the City and will likely start construction in early 2017. Here are a couple of renderings: 2/4/16 - There are three new projects under review by the City of Denver on, and surrounding, the former RTD Market Street Station. The first is 1601 Market, which will occupy the former station site. The project has gone through architectural design changes since it was first described in the 11/3/15 post below. The 10 story project is still planned to include approximately 90,000 square feet of retail, approximately 88,000 square feet of retail, and 197 residential units. The design now has a muted color scheme and more traditional window dimensions on the lower floors. The architect is still BOKA Powell and the developer is Continuum Partners. Construction is proposed to start later this year. Here are a couple of the new renderings: The second project is a 7 story hotel planned on a surface parking lot at the corner of 17th and Blake Streets. The 202 room hotel is also proposed to include 2 floors of below grade parking and ground floor retail facing 17th Street. The project developer is Stonebridge Companies of Denver. The project architect is Newman Architects of New Haven, Connecticut. Construction of this project is also planned for later this year. Here are a couple of renderings: The final project is planned on an existing surface parking lot at the corner of 16th and Market Streets. This 11 story, 211 room hotel will also include 7,500 square feet of retail space facing 16th Street, one floor of below grade parking and rooftop amenities. The developer is T2 Hospitality of Newport Beach, California. The project architect is the DLR Group of Pasadena, California. The project is still in the early review phase, but should begin construction in early 2017. Here are a couple of renderings: 1/21/16 - Mill Creek Residential Trust is planning the development of a new apartment project at 2850 Blake Street in the River North neighborhood. The Modera River North Arts project will include 180 units in a 5 and 6 story building. The project will include structured parking and rooftop amenities. The project architect is Studio PBA of Denver. The project is proposed to start construction in mid-2016. Here is a rendering: 1/13/16 - Lennar Multifamily is proposing the development of a 329 unit apartment building at 21st and Welton Streets in the Arapahoe Square neighborhood. The 18 story, 210 foot tall tower would also include three floors of structured parking, 4,200 square feet of ground floor retail and 5th and 17th floor rooftop amenities. The project architect is RNL Design of Denver. Construction is planned to begin in late 2016. Here are a few renderings: 1/11/16 - Architect and developer Chris Fulenwider recently began construction on the Red Owl apartments at 66 South Logan in the West Washington Park neighborhood of Denver. A new three story building will be attached to an existing building on the site that was previously occupied by a kitchen remodeling company, and that was originally built as a grocery store. The overall project will include 46 apartments, podium parking, a yoga studio and office space. The project completion is planned for early 2017. Here are a couple of renderings: 12/30/15 - BMC Investments of Denver is planning the development of a 165 room hotel at 240 Josephine Street in Cherry Creek. The 8 story hotel, rumored to be a new Marriott brand, will include below grade parking and a large courtyard adjacent to Josephine Street. The project architect is Johnson Nathan Strohe of Denver. Construction is planned to start in 2016. Here is a concept rendering of the project: 12/10/15 - Greystar Development of Charleston, S.C. is proposing the development of a 142 unit apartment project at 19th and Wewatta Streets in the Union Station neighborhood. The 14 story building, currently known as Ascent Union Station, is planned to include 2 floors of below grade and 2 floors of above grade parking, approximately 4,100 square feet of retail, and rooftop amenities on the 13th and 14th floors. The building would be 160 feet in height. The project architect is The Mulhern Group of Denver. Here are a couple of renderings and a ground floor plan: 12/6/15 - The Patrinely Group of Houston is planning the development of a new office building at 15th and Welton Streets in downtown. The 32 story, 606,500 square foot project will be part of a larger full block development currently known as Block 162. The overall project will also include a 32 story hotel. The office building will include 13 floors of parking - three below grade and 10 above, a 12th floor amenity area with a sky terrace, community area, and fitness center, and 21 floors of office. The building will stand approximately 440 feet tall. The project architect is Gensler. Construction is proposed to start in late 2016, with completion in 2018. Here are a couple of renderings: 11/19/15 - Stonebridge Company of Denver has recently submitted a building permit to Denver for the construction of a 201 room hotel at 222 Milwaukee Street in the Cherry Creek North neighborhood. The 8 story Rollnick Hotel, as it is currently named, will include two levels of below grade parking, groound floor retail and lobby space and a rooftop pool and amenity deck. The project architect is gkkworks of Denver. Construction is planned to start in the spring of 2016. Here is a rendering: 11/12/15 - Holland Partner Group of Vancouver, Washington is proposing the development of a 161 unit apartment project at 19th and Little Raven Streets in the Riverfront Park neighborhood. The project would have two connected buildings of 4 and 7 stories over two levels of below grade parking. The project architect is PBA of Denver. The ParkSide project is planned for completion in 2018. Here are a couple of renderings: 11/11/15 - Trammell Crow Residential is planning a new 13 story apartment building at Park Avenue West and Welton Street in the Arapahoe Square neighborhood. The Alexan branded project will include 359 residential units, including several street level townhome units facing Welton Street, and 411 parking spaces in a 5 story podium. The project architect is Kephart of Denver. The project is planned to start construction in mid 2016, with completion in 2018. Here are a couple of renderings of the most recent design: 11/3/15 - Continuum Partners of Denver is planning a mixed-use redevelopment of the former RTD Market Street Station property at 16th and Market Streets. The station permanently closed last year. However, RTD still maintains offices in buildings facing Blake Street which will remain as part of the redevelopment. The new project will include 197 residential units, approximately 89,500 square feet of office space and approximately 88,000 square feet of retail and restaurant space. The two new buildings will be 5 and 10 stories in height. The project will also include a Paseo with retail and cafe space where the alley for the block historically existed. 343 parking spaces in two levels of below grade structure will also be provided. The project architect is BOKA Powell of of Dallas. Here are a few renderings and a site plan of the project: 10/29/15 - The Colorado Coalition for the Homeless is proposing a 101 unit transitional housing project at 2075 Broadway in the Arapahoe Square Neighborhood. The 6 story building will include a second level amenity deck for residents and 29 parking spaces. The project has been designed by Christopher Carvell Architects of Denver. Construction is proposed to begin in mid 2016. Here is a rendering of the project: 10/1/15 - East/West Partners of Denver is proposing to build a 345 unit residential building at 1700 Wewatta Street in the Union Station neighborhood. The 19 story tower will include 30,000 square feet of ground floor retail, above and below grade parking, and a number of amenity decks on various levels of the building. The project will also be connected to the adjacent pedestrian bridge that crosses the rail lines leading to Union Station. The project architect is GBD of Portland. Construction is proposed to start in mid-2016, with completion in 2018. Here are a few renderings and a project site plan: 9/18/15 - Lynd Development Partners of San Antonio is planning the development of a 205 unit apartment project at 17th Avenue and Park Avenue West. The 8 story building will also include approximately 8,000 square feet of ground floor retail and structured parking. The project architect is Valerio Dewalt Train Associates of Chicago. Construction is proposed to begin in mid to late 2016. Here are a few renderings: 9/15/15 - Shorenstein Properties of San Francisco is continuing to refine the design of 1709 Chestnut in the Union Station neighborhood, which was first described in the 4/10/15 post below. The project will include two buildings of 12 and 24 stories containing a total of 510 apartment units, as well as ground floor retail and structured parking. The project is being designed by Shears Adkins + Rockmore of Denver. Here are a few revised renderings, as well as a site plan: 9/9/15 - Richman Ascension Group of Connecticut is proposing to develop a 201 unit apartment project on the northwest corner of 9th Avenue and Grant Street on Capitol Hill. The site is currently a surface parking lot. The project is planned as a 5 story building with two floors of below grade parking. Three courtyards are planned along Grant Street to mimic historic courtyard buildings in the Vicinity. The project architect is Davis Partnership of Denver. Construction is planned to begin in mid-2016. Here are a couple of renderings: 8/22/15 - Denver Health recently began demolition of a 4-story building at 601 Broadway in Denver that will allow for the construction of a new 9-story, 300,000 square foot mixed-use building. The project will include approximately 191,000 square feet of office and patient care space, three floors of parking, and 8,000 square feet of ground floor retail. The project architect is Davis Partnership of Denver and the contractor is Hensel Phelps. The building will be 139 feet tall. A late 2016 completion is anticipated for the building. Here is a rendering: 5/31/15 - About a month ago Portman Holdings of Atlanta started construction on the Union Tower West project at 1801 Wewatta Street in the Central Platte Valley. The $100 million project will be 12 stories in height and include a Hotel Indigo and 100,000 square feet of office space. Here are some new renderings of the project showing an aerial view looking to towards the northwest (top), an aerial view towards the southeast (middle), and a ground level view towards the northeast (bottom): 4/21/15 - Two new projects are in the planning stages for the Welton Street corridor northeast of downtown. Both project are being developed by a partnership of Palisade Partners and the Confluence Companies, both of Denver. The first is 2560 Welton, a mixed-use apartment project with 130 units. The 8 story structure will also include two floors of below grade parking, 9,300 square feet of ground floor retail and 15,400 square feet of second level office space. The building is being designed by Shears Adkins + Rockmore, and Craine Architecture, both of Denver. Here is a rendering of the project: The second project is a mixed-use building incorporating the historic Rossonian Hotel at 2650 Welton Street. The 8 story project will include approximately 105 hotel rooms on the first 4 floors, approximately 56,000 square feet of office space on the top 4 floors, 12,000 square feet of ground floor retail, and 2 floors of below grade parking. Shears Adkins + Rockmore is the project architect. Here are a few renderings of the project: Both projects should start construction in early 2016, with completions planned for mid-2017. 4/10/15 - A couple new projects are planned for the Central Platte Valley. The first is a two building apartment community by Shorenstein Properties of San Francisco. The project at 1709 Chestnut Street is proposed to contain a total of 510 units in 12 and 24 story buildings. The project will also include approximately 16,000 square feet of ground floor retail. Parking would be located on three below grade and two above grade levels. The height of the tallest building would be 265 feet. The project architect is Shears Adkins + Rockmore of Denver. Construction is proposed to begin in late 2015, with completion in early 2018. Here are a couple of renderings: The second project is an apartment community in the Riverfront Park neighborhood by AMLI Residential of Chicago. Riverfront Green at 18th and Little Raven Streets is proposed to contain 305 units in 5 and 7 story buildings. The 5 story building is intended to reflect the townhomes that exist along Little Raven in the area. The project will include structured parking and rooftop amenities. The project architect in PBA Studios of Denver. Construction in planned to start in late 2015, with a late 2017 completion. Here is a rendering: 4/8/15 - Lynd Real Estate of San Antonio - the developer currently building the 16 story apartment building at 10th Avenue and Speer Boulevard in the Golden Triangle - is proposing to also construct a 277 unit project as part of the Industry development in the River North neighborhood. The 8 story building planned for approximately 3063 Brighton Boulevard would include three levels of structured parking and rooftop amenities. The project architect is Valerio Dewalt Train Associates of Chicago. The project is planned to start construction in late 2015, with completion in early 2017. Here is a rendering: 3/28/15 - Focus Property Group of Denver has proposed construction of a new 214 room Hilton Garden Inn at the intersection of 20th and Chestnut Streets in the Union Station neighborhood. The 12 story building will also incorporate the historic Denver Fire House #1 that currently occupies a portion of the site. The fire house will be utilized for one of the hotel restaurants. The hotel will also feature a rooftop bar and patio. The project architect is JG Johnson of Denver. The start of construction is proposed for fall of 2015, with completion in late 2016. Here are a couple of renderings: 3/16/15 - Mill Creek Residential Trust is planning the construction of a new 360 unit, 6 story apartment project at 28th Street and Brighton Boulevard. The Modera River North development will include structured parking and ground floor amenities. The project architect is The Mulhern Group of Denver. Construction is planned to start in late 2015, with completion in 2017. Here is a rendering: 3/11/15 - Red Peak Properties of Denver recently cleared a site at the northwest corner of 7th Avenue and Sherman Street for the development of a new apartment project. The 8 story project will include 105 units, structured parking and ground floor amenities. The project architect is Craine Architecture of Denver. Construction should begin within the next couple of months, with completion planned for late 2016. Here is a rendering: 3/6/15 - The Broe Company of Denver recently submitted building permit applications for the development of two new towers in the Country Club Gardens apartment project after receiving approval from the City's Landmark Preservation Commission. The 30 story tower, first reported in the 8/13/14 post below, have been designed by Solomon Cordwell Buenz (SCB) Architects of Chicago. The building massing has remained the same since the previous post, however, the exterior materials have been revised to better reflect the architectural character of the low rise apartment buildings that are also part of the Country Club Gardens project. Construction is planned to start during the summer of this year, with completion in 2017. Here are a couple of renderings showing the revised architecture: 1/20/15 - Southern Land Company of Franklin,Tennessee recently began demolition of the old United Way of Denver headquarters at 18th and Central Streets in the Lower Highland neighborhood to make way for a new apartment communty. The yet to be named project will include 271 units and 9,300 square feet of retail in two 5 story buildings. Structured parking for residents will also be provided. The project is planned for completion in late 2016. Here is a rendering: 1/14/15 - Sagebrush Companies of Denver will soon begin construction of a 117 unit luxury apartment project adjacent to Viking Park on West 29th Avenue and Eliot Street in the Jefferson Park Neighborhood. The 8 story building will include structured parking and rooftop amenities including a pool and gym facilities. The architect and general contractor is the Beck Group of Dallas. Here is a rendering of the project: 12/26/14 - Here are a couple of updates regarding new projects downtown: White Lodging of Indianapolis is planning a new dual brand hotel at 15th and California Streets. The 20 story, 480 room hotel will be split between the Le Meridien and AC brands. The hotel will also include 12,500 square feet of meeting space, ground floor hotel amenities, and a rooftop lounge and pool. The architect of record for the project is HKS of Dallas. Construction should begin in mid-2015, with completion in 2017. Here are a couple of renderings: Integral Development of Atlanta will be developing a 105 unit affordable housing project in the Union Station neighborhood at 18th and Chestnut Streets. The 4 story building will include ground floor resident amenities, structured parking, and rooftop areas. The project architect is RNL of Denver. Construction is proposed to start in 2015 with completion in late 2016. Here is a rendering: 10/16/14 - A month or so ago, the Hanover Company of Houston began construction of a new apartment project at Speer Boulevard and Grant Street. The 6 story building, to be known as the Speer Boulevard Apartments, will include 221 units and 309 parking spaces in a two level parking structure. The building will be built to the full frontages along all three streets surrounding the site. The project is planned for completion in late 2015. Here is a set of building elevations and a recent construction photo: 8/26/14 - Shea Properties is planning a 198 unit apartment complex near City Park in Denver. The 5 story project will be located between 17th and 18th Avenues on the west side of York Street. The project is designed to appear like three separate buildings above a one story parking and residential podium. The project architect is Oz Architecture of Denver. Construction is proposed to begin in the spring of 2015. Here are a couple of renderings of the project: 8/2/14 - The Integral Group of Atlanta recently announced the development of a new apartment project in the Golden Triangle neighborhood. The Eviva Cherokee project, to be located at 1250 Cherokee Street, will be 18 stories and include 274 units and structured parking. The project architect is the Beck Group of Dallas. Construction is proposed to begin in late 2014, with an early 2016 completion. Here is a rendering of the project: 7/15/14 - Trammell Crow Residential is planning a new apartment project in the Cherry Creek East neighborhood. The Alexan Cherry Creek development will be located south of 1st Avenue on the west side of Cook Street on a site currently occupied by a two story parking structure used by an existing office building facing 1st Avenue. The 8 story, 186 unit project will replace the parking structure with 5 stories of parking, with 3 floors below grade and two above. The project architect is Shears Adkins and Rockmore of Denver. Construction is proposed to begin in early 2015. Here are a few renderings: 6/12/14 - Holland Partner Group of Vancouver, Washington is planning a second large apartment project in the Union Station neighborhood. The Platform apartment currently under construction by Holland is located across Wewatta Street from the current proposal. This development, known as Seventeen W, will be located on an entire block bounded by 17th, 18th, Wewatta, and Chestnut Streets. The project will include 640 apartment units in three towers extending above a 3 story podium that includes two floors of parking and 70,000 square feet of retail space. The overall project will be 13 stories and 155 feet in height. The project architect is The Eisen Group of Washington D.C. The project is currently under review by the City. Construction is proposed to start in mid 2015: 6/10/14 - The Novare Group of Atlanta is proposing to develop a 25 story apartment building in downtown. The Skyhouse Denver project is planned on the south side of 18th Avenue between Broadway and Lincoln Street. The 354 unit building will front on Broadway, with an associated 6 story parking structure located adjacent to Lincoln. Both of the buildings will include ground floor retail space. The apartment building will also include a rooftop pool and sundeck. The project recently went out to bid and is planned to start construction late this year, with completion in early 2016. The project architect is Smallwood Reynolds Stewart Stewart of Atlanta. Here are some renderings of the project: 6/4/14 - Palisade Partners recently submitted a building permit to the City of Denver for the construction of a mixed-use project in the Five Points area at 25th and Welton Streets. The project will include 82 apartments and 3,500 square feet of retail in a 5-story building, and 14 townhomes. Below grade parking will also be provided. Craine Architecture designed the project. Construction should start this summer, with completion in 2015. Here are a couple of renderings of the project: 5/27/14 - Hines, an international real estate development company, is proposing to develop a new 600,000 square foot office tower in downtown on 15th Street between Arapahoe and Lawrence Streets. The 40 story, 590 foot tall building, currently named 1144 Fifteenth Street, will be the tallest office building constructed in downtown since 1985 when 1999 Broadway was completed. The tower will include office space above a 900 space parking structure. A rooftop outdoor area will also be provided above the parking facility. This will be the second official attempt by Hines to develop an office building at this location. The first proposal was announced in 2000 and was a 42 story, 670,000 square foot tower. Hines is currently developing the 1601 Wewatta building, and completed the 1515 Wynkoop building in 2009. The architect for the new proposal is Pickard Chilton. The tower in planned to be complete in 2017. Here is a rendering: 4/14/14 - CoBank recently agreed to lease 10 of 11 floors of a new office building to be constructed as part of the Village Center Station project in Greenwood Village. The new 11 story, 296,000 square foot office building will be the third of three phases of the development located adjacent to the Village at Arapahoe light rail station. The first 9 story building was constructed in 2008. The second phase, a 9 story, 225,000 square foot building will likely be developed at the same time the bank building is constructed. All three phases also include ground floor retail. The architect for all three phases is Davis Partnership. The developer is Shea Properties. Construction should begin in mid-2014, with occupancy planned for late 2015. Here is a rendering of the building: 3/18/14 - Belmar in Lakewood continues to infill into a true urban environment. As previously posted (see entry dated 4/2/13), 384 new residential units will be added to the area in the next year. Now, additional commercial development is also planned. A new 125,000 square foot, 5 story mixed use building is planned for a site on Teller Street that is currently a surface parking lot. The project will include 100,000 square feet of office space and 25,000 square feet of retail. The building has been designed by klipp Architects of Denver. Here is a rendering: Additionally, Continuum Partners plans to develop a 6 story, 135 room Hyatt House hotel on a surface parking lot located between Alaska Drive and the existing Target store. The project will also include approximately 4,000 square feet of conference space. The architect is Dennis D Smith of Wichita. Here are a couple of renderings: Both projects are proposed to start construction this year, with completion in 2015. 3/7/14 - Trammell Crow Residential recently submitted an application to the City of Denver for a new apartment project to be located between 19th and 20th Avenues on the west side of Logan Street. The 12 story Alexan Uptown project is planned to include 372 units ranging in size from studios to two bedrooms. The project will include one floor of below grade parking and four above grade levels enclosed by units on three sides. Two amenity decks will be located above the parking decks on the alley side. The project architect is Kephart Architects of Denver. The project is proposed to start construction in late 2014. Here are a couple of renderings: 2/20/14 - The Picerne Group of California is planning to develop the last parcel in the City Park South development with a 5 story apartment project. The 16th Avenue Residences, located at 16th Avenue and Milwuakee Street, will include 180 units above structured parking. Once this project is complete, the City Park South development will have added 745 units on the site of a former hospital. Here is a rendering of the project and a site plan: 1/20/14 - In June of 2013, McWhinney and Grand American annouced plans to develop a mixed-use project on the block of Wazee Street between 18th and 19th Streets. The development plan has now been finalized and the project will include a 6 story building with 260,000 square feet of office space, a significant amount of ground floor retail and 3 floors of below grade parking. The project will be known as Z Block. The architect is Shears Adkins + Rockmore of Denver. The project should start construction before the end of 2014. Here is a rendering showing the project from the corner of 18th and Wazee: 1/17/14 - Two major downtown projects are moving forward after several years on hold due to the great recession. The first project is Two Tabor Center at 17th and Larimer Streets. This project has had a long history, first being proposed with the overall Tabor Center project in 1985. The initial proposal died during the late 1980's energy bust. The project resurfaced in the late 1990's, but again died during the 2001 national economic downturn. After the current owners of the property, Callahan Capital Partners, purchased the development in the mid-2000's, they again proposed to develop the tower. Again, the project died in 2008 due to yet another economic downturn. But, the project is now back again. This time, the tower is proposed to be 31 stories and 420 feet in height, with 700,000 square feet of office space. The tower has been designed to reflect a crystalline shape to reflect Colorado's geology and geography. The architect is Davis Partnership of Denver in conjunction with the Epstein Group of Chicago. The tower is now being marketed and may break ground in late 2014 or early 2015. Here are some elevation renderings and a close up of the buildings roofline: The second project is the 999 17th Street mixed-use development. Shea Properties originally proposed an office, hotel and condominium project for the site in 2007. But, as with Two Tabor, the 2008 recession postponed development of the project. It is now back and proposed to include a 28 story, 360 unit apartment tower and a 9 story office building linked together by a 6 story parking structure. 20,000 square feet of retail would also be part of the project. A construction schedule has not yet been announced, however, the project is currently being reviewed by the City of Denver. The architect is Davis Partnership of Denver. Here are a couple of renderings: 1/16/14 - Forest City is planning a new apartment project in Stapleton on the last available site adjacent to the 29th Avenue Town Center. The 4 and 5 story project will include 382 units, 7,300 square feet of retail and 5 levels of structured parking. At almost 77 units per acre, it is the most dense development yet within Stapleton. The project architect is the Mulhern Group of Denver. Construction is proposed to begin in late 2014. Here is a rendering and a site plan for the project: 12/26/13 - Trammell Crow Residential is proposing to develop a new apartment community in the South Sloans Lake project at the site of the old St. Anthony Hospital in west Denver. The project will include 373 units and approximately 5,000 square feet of retail space in three buildings with 4 and 5 story elements. Parking for the project will be accommodated within a parking structure that was maintained on the site. The architect for the project is JG Johnson of Denver. Construction is proposed to start in the 3rd quarter of 2014, with completion in 2016. Below is a site plan indicating the location of the project, and a couple of renderings: 10/31/13 - White Lodging plans to start construction on a new downtown hotel within the next month. The 21 story, 361 room hotel will include facilities for both Hyatt House and Hyatt Place brands. The building, to be located at 14th and Glenarm Streets, has been designed by PFVS Architects of Atlanta and will be constructed by Swinerton Builders. The hotels should be open in the spring of 2015. Here is a rendering of the project: 10/17/13 - First Gulf Corporation of Toronto recently announced that they will construct a new 21 story office building at 14th and Lawrence Streets. The building will include 290,000 square feet of office space, 7,500 square feet of retail and 6 levels of parking. The building will be approximately 300 feet in height. The project architect is the Beck Group. Construction is planned to start in early 2014, with completion in mid 2015. Here are two renderings of the project: 10/14/13 - As previously announced (see post dated 2/21/13), the Lincoln Property Company has started marketing additional development in Colorado Center after five years. The property, located at I-25 and Colorado Boulevard, is planned for a new office tower and multi-family, as well as a hotel. Since the last post, LPC has re-evaluated the plan for the property and recently released details and renderings of the redesigned project. The first rendering shows an aerial overview of the project: The program includes a 15 story, 200,000 square foot office building with ground floor retail and 6 levels of parking (left) and a 15 story, 189 unit apartment building with ground floor retail built including 5 levels of parking (right). The new retail will total approximately 42,000 square feet. Both buildings have been designed by Tryba Architects of Denver. Although no rendering has yet been released, the proposed hotel can be seen on the site plan below labeled as #4. LPC hopes to break ground on the office building and apartment project in early 2014. 10/10/13 - Here is a rendering of the final design of a new 16 story apartment building to be located at 1000 Speer Boulevard, now offically known as ENV Denver. The 187 foot tall building will include 224 units, with 5 floors of parking, a recreation center and pool on the 6th floor and 4 townhome units on the first 2 floors facing Cherokee Street. The project architect is the Denver office of Page Southerland Page. Construction should be underway by the end of the year. 10/2/13 - Smith/Jones Partners of Denver is planning to develop a 297 unit apartment project at 360 South Monroe Street in the Cherry Creek East neighborhood. The 8 story building will cover two-thirds of a block and include structured parking. The project architect is Ziegler Cooper of Houston. Construction should start later this year, with completion in 2015. Here are two renderings of the project: 9/20/13 - Earlier this year Zocalo Community Development received rezoning approval for a property at the northeast corner of Steele Street and 1st Avenue in Cherry Creek for a multi-family development. Today, Zocalo released renderings of the project. The 12 story, 185 unit apartment building will include above and below grade parking, as well as ground floor retail. The project architect in RNL Design of Denver. Construction should start in early 2014, with completion in the first half of 2015. Here are a couple of renderings of the project: 9/17/13 - Koebel and Company, in partnership with the Opus Group, plans a significant transit-oriented development east of I-25 near the Arapahoe at Village Center light rail station north of Arapahoe Road. The project, called Village Center at DTC, is proposed to include two 10-story office buildings, two parking structures, a 200 room Westin hotel and a 345 unit apartment complex. Approximately 6,000 square feet of retail will also be added to the existing RTD parking structure on the site. Construction on the apartment project, the first office building and the hotel is expected to begin in early 2014. The architect for the office buildings and the hotel is open/studio architecture of Denver. Here is a site plan for the project and a rendering of the site as viewed from southbound I-25: 9/6/13 - PM Realty Group recently announced that development of a 32 story apartment tower would begin later this year. The project, currently called Confluence, will be located at 2166 15th Street near the confluence of Cherry Creek and the South Platte River. The project will include 288 units in the tower and an adjacent 6 story lowrise building. The project will be approximately 350 feet tall and include "high end" ground floor retail. Completion is anticipated in 2015. Here are a couple of renderings: 8/7/13 - Slipstream Properties of Denver has started redevelopment of the southern side of Colfax Avenue between Corona and Downing Streets. The project, called Colfax Marketplace, includes the refurbishment of an existing three story building on the eastern portion of the site into 28 apartment units and 7,000 square feet of ground floor retail. A second phase, planned to start construction in March of 2014, will include a five story mixed use building on the western portion of the site that will include 74 apartment units and another 7,000 square feet of retail. Structured parking will also be provided. The project architect is the Denver office of KTGY. Here is a rendering of the second phase of the project: 7/18/13 - Elkco Properties of Denver is planning a small, but exciting mixed-use project at 999 South Logan Street just north of I-25. The 3 story project will include 24 apartment units, 9,000 square feet of office and 2,900 square feet of retail. The project will also include 50 parking spaces located under and behind the building. The architect is the Mulhern Group of Denver. The project should start construction within the next 2 months and should be finished in mid-2014. Here is a rendering of the project: 6/4/13 - The John Madden Company is planning a new office building in the Greenwood Plaza area adjacent to the Fiddler's Green Amphitheater in Greenwood Village. The 15 story, 360,000 square foot project named Palazzo Verdi II is proposed to start construction in late 2013 or early 2014. The building has been designed by Fentress Architects of Denver. Here is a rendering of the project: 5/15/13 - A new 12 story mixed-use building will soon be under construction at the southeast corner of 1st Avenue and Steele Street in Cherry Creek. The project, to be called Steele Creek, will include 232 luxury apartments and 16,000 square feet of retail space. Three floors of structured parking will also be provided. The developer is BMC Investment of Denver. The architect is The Housing Studio of Charlotte, NC. Construction should be complete by 2015. Here is a rendering of the project: 5/7/13 - D4 Urban LLC of Denver hopes to start construction on Alameda Station Village, a 275 unit apartment project, in late 2013. The project, a TOD pilot project being developed with assistance from RTD, will replace the existing Alameda light rail station plaza and surface parking lots located near Alameda Avenue and Cherokee Street south of downtown. The two 5 story buildings will be located above structured parking with 280 spaces. A small retail corner will be provided at the south end of the project near the primary transit access area. A lawn area for project residents will also be developed. The project has been designed by Kephart Architects. Here is a rendering of the project, as well as the site plan: 4/17/13 - As with many projects first announced prior to the last recession and then put on hold, 1801 Wewatta is now being marketed again. However, this time around the project in the Union Station neighborhood is proposed to include leased office space rather than for-sale office condominiums. The new version of the office building is proposed to include 190,000 square feet of space, including approximately 20,000 square feet of retail and structured parking with 195 spaces for tenants. The developer, Resolute Investments, hopes to break ground on the 140 foot tall building during the first half of 2014. Here is the latest rendering of the project (left), along with the original version proposed in 2007 (right): 4/13/13 - Bentall/Kennedy, the developer of 1900 16th Street, plans to add 158 apartment units on top of the existing parking structure located at the corner of 15th and Delgany Streets adjacent to the office building. The 7 stories of apartments would be located above the 6 story parking structure creating a 13 story building. As part of the project, retail will be located in the vacant space that currently exists at the corner of 15th and Delgany. Bentall/Kennedy hopes to start construction on the project within the next 12 to 18 months. Here is a rendering of the project, currently known as the Millennium Bridge Apartments: 4/2/13 - Downtown Denver is not the only part of the metro area to experience a boom in multifamily development. Downtown Lakewood, in particular Belmar, will soon see the development of three projects that will collectively add 384 units over the next 2 years. The largest of these project will include 220 units on two blocks in one 4 and 5 story building and a series of three story buildings. The developer is Holland Partners, which is building several other projects in the metro area. Construction should start in the fall of this year. Here are a couple of renderings: The second project is being planned by Metro West Housing Solutions and will include 130 mixed-income units designed for seniors in a 4 story building with below grade parking. The project, Cityscape at Belmar, should start construction in late 2013 or early 2014. Here is a rendering: The final project will include a number of townhomes to be developed by David Weekley Homes. 22 of the units will be located on a single block. 12 others will be located at two other locations within Belmar. Construction on the first units should start in the fall of this year. Here is a rendering of the largest block of units: 3/27/13 - East West Partners of Denver is planning to start construction later this year on a 10 story building at 1800 16th Street, also known as the Triangle Building, in the Union Station neighborhood. The 324,000 square foot building will include ground floor retail, 9 floors of office and 2 floors of below grade parking. The project architect is Anderson Mason Dale. Here are a few renderings: 3/11/13 - As announced last year (see the post dated 5/18/12), Columbia Group Limited is planning to begin construction of a small, but important infill project at 1500 Market Street in the third quarter of this year. The group recently released the final design for the 36,400 square foot, 5 story project. The building is proposed to include 27 parking spaces in a below grade level, ground floor retail with 8,500 square feet, and 4 floors of office space with 28,400 square feet. The building architect is open studio of Denver. Here are the newest renderings of the project: 3/9/13 - Prime West Development of Denver is proposing the development of a 16 story building in southeast Denver. One Belleview Station, to be located at the northwest corner of Union Avenue and I-25 will include 340,000 square feet of office space. The 215 foot tall building will be within walking distance of its namesake - the Belleview light rail station. The Belleview Station area will also include 2,000 residential units (357 of which are under construction and another 300 will start construction soon), 250,000 square feet of retail, and 2.2 million square feet of office. The architect for this particular building is Gensler. The contractor is Weitz Construction. Construction is planned to begin in the fall of this year. Here are a couple of renderings of the project: 3/6/13 - In 2012 Nichols Partnership and Galvanize, a non-profit, opened a new IT co-work facility in the existing Rocky Mountain Bank Note building in the Golden Triangle. The concept has been so sucessful that the two groups are planning to develop a new facility in the Platte Valley on Platte Street between 16th and 17th Streets. Galvanize 2.0 is proposed as a 5 story building with a ground floor restaurant and 4 floors of co-working space. The building, designed by open studio architecture of Denver will include 60,000 square feet of space. Construction is planned to start in the third quarter of 2013. Here are a couple of renderings: |


