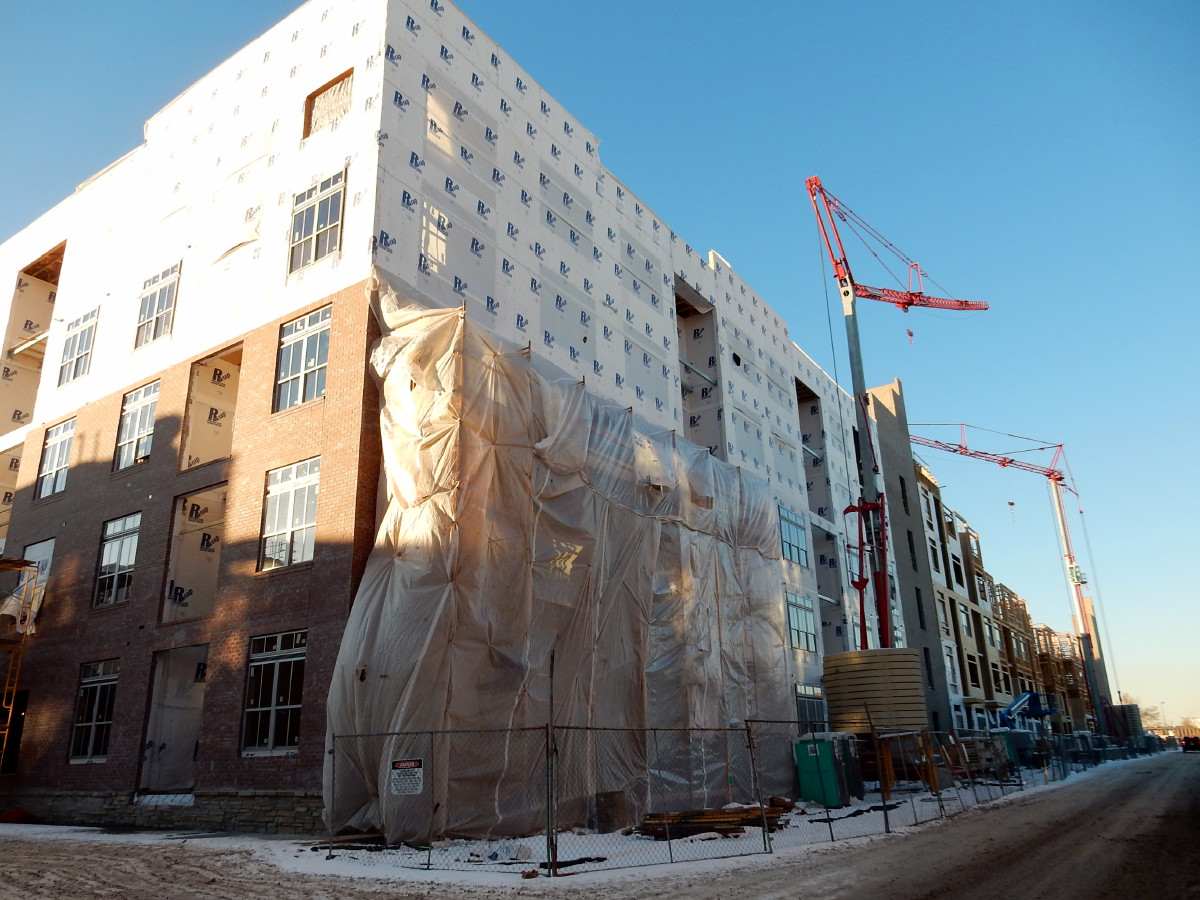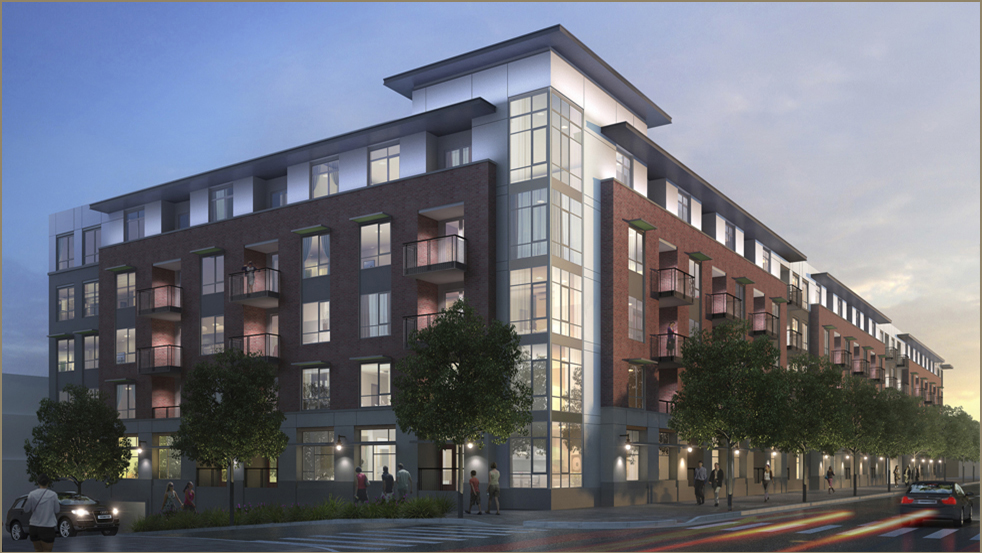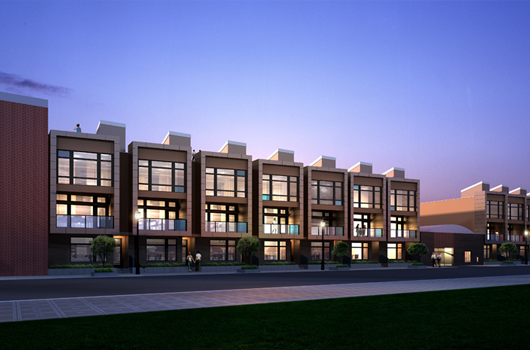| Home
About The Denver Area
Denver Skylines and Neighborhoods Photos
Other Metro Area Skylines and Neighborhoods Photos
New Downtown Denver Projects
New LoDo/Central Platte Valley Projects
New Cherry Creek/Glendale/Colorado Blvd Projects
New Uptown/City Park Projects
New Highland Neighborhood Projects
New Ballpark/Curtis Park Projects
New Golden Triangle/Capitol Hill Projects
Links
Contact
|
|
|
Ballpark/Curtis Park, including Prospect Valley and Five Points
The Ballpark/Prospect Valley neighborhood lies to the north of Lower Downtown and Downtown Denver's central business district. The southern end of the neighborhood
(around 20th Street) is anchored by Coors Field, which opened in 1995. Ballpark also stretches almost 20 blocks to the north from 20th Street, into a section of Downtown that is still very much a
functioning warehouse and light industrial district. An increasing number of those warehouses are being renovated into loft projects. This part of Downtown was established early in Denver's history,
growing alongside the railroad tracks that carried goods and raw materials into Denver's industrial market. The current population is approximately 2,400. However, the population is set to explode,
with more than 700 new residential units under construction. Curtis Park/Five Points, one of Denver's first street-car suburbs, has long been the center of the African-American community.
Welton Street, within the neighborhood, is the only predominantly African-American owned commercial strip in the country, according to the Five Points Business Association. Curtis Park is also listed
on the National Register of Historic Places. The current population is around 3,600. (Click on the thumbnails for larger pics)
|
2020 Lawrence
- 21st and Lawrence Streets
|
|
Height:
125'
Stories: 10
Start: Fall 2011
Completion: 2013
Status: Complete |
Project Details: This mixed-use project
will include 231 apartment units and 9,000 square feet of groound floor retail.
Developer: Zocalo Community Development
Architect: JG Architects
Contractor:
Website: www.2020lawrence.com |
|
|
Renderings: |
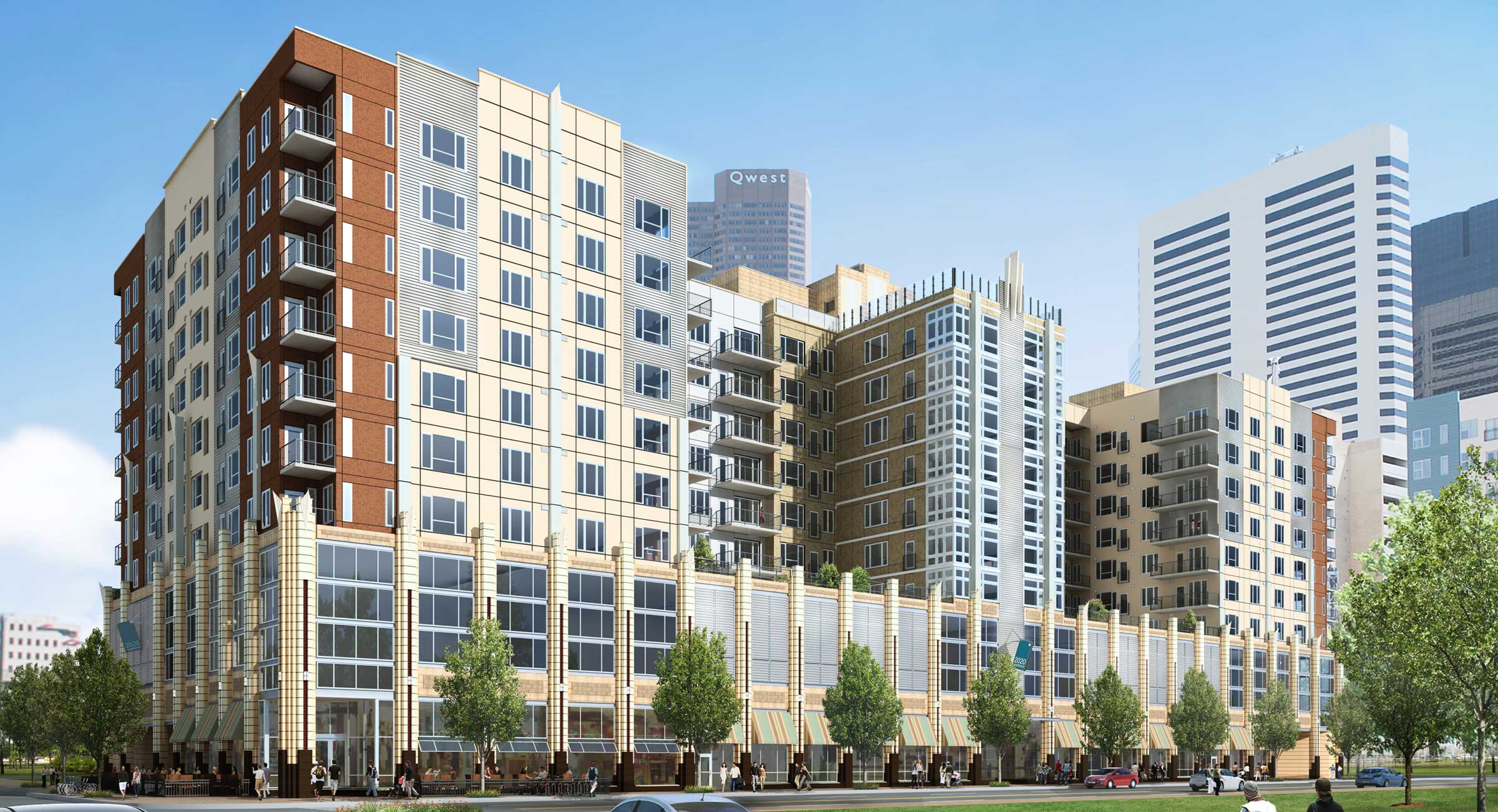 |
|
|
|
|
Construction Photos: |
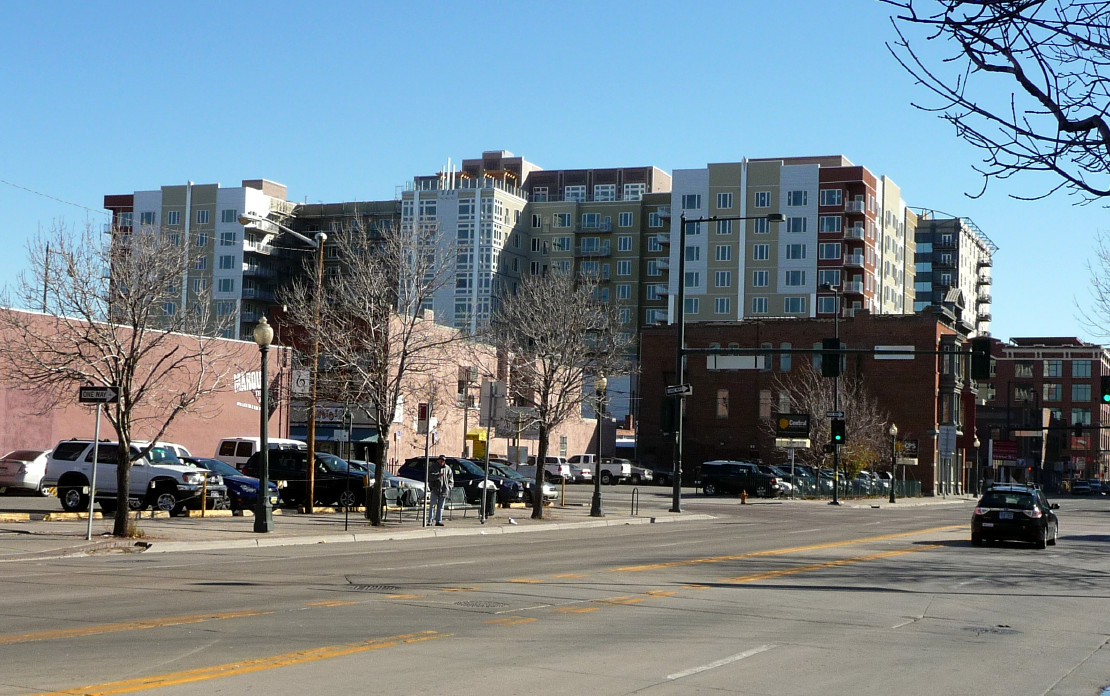 |
|
|
|
|
|
TwentyOne-01 Market
- 21st and Market Streets
|
|
Height:
110'
Stories: 8
Start: 2007
Completion: 2009
Status: Complete |
Project Details: This project, located adjacent to Coors Field, will
include 226 apartment units. The project will utilize an historic warehouse on the site. 6,600 square feet of
ground floor retail space will also be provided.
Developer: Alliance Real Estate
Architect: Phase 1: Ivins Design Group
Contractor: GE Johnson
Website: www.2101market.com |
|
|
Renderings: |
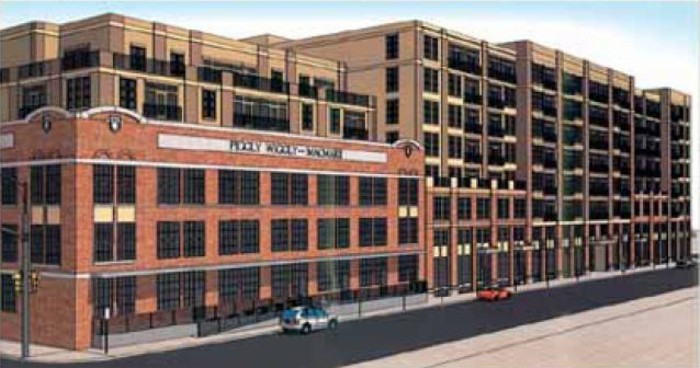 |
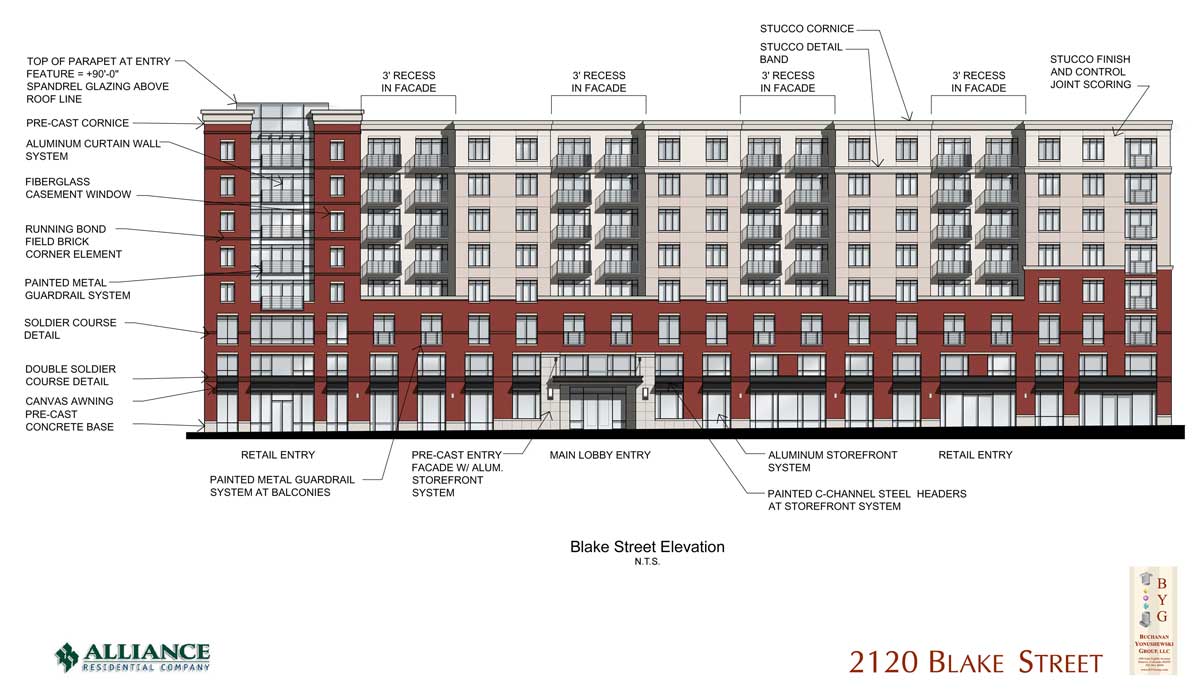 |
|
|
|
Construction Photos (1/09): |
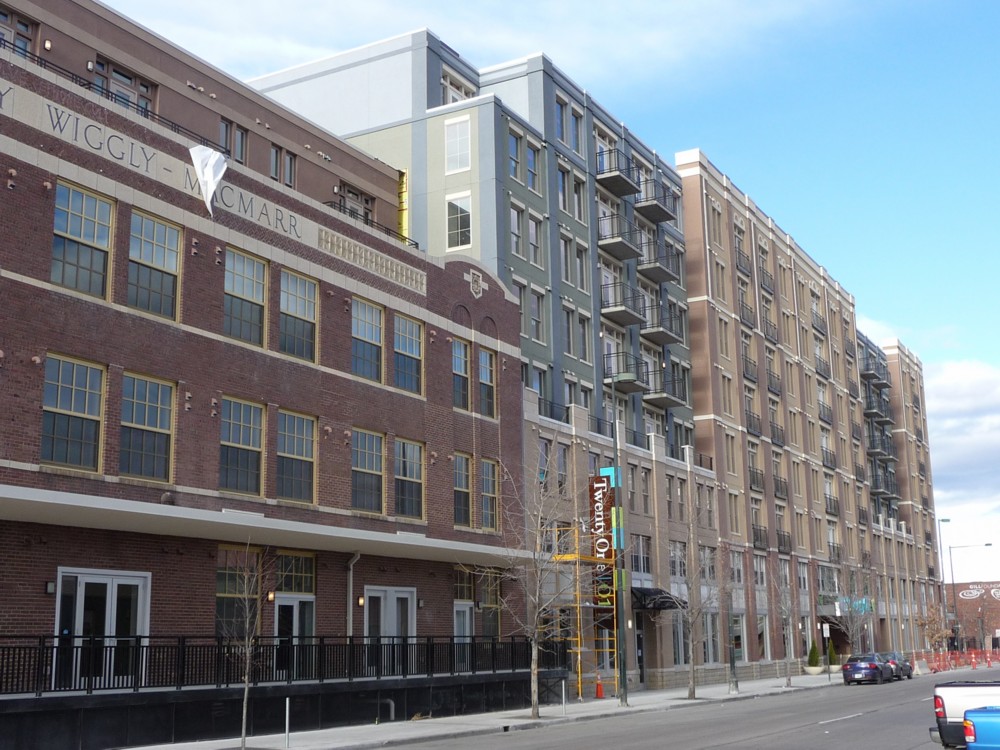 |
|
|
|
|
Broadstone Blake Street
- 22nd and Blake Streets
|
|
Height:
90'
Stories: 7
Start: 2012
Completion: 2014
Status: Under Construction |
Project Details: This 164 unit apartment building will be located in the Ballpark
neighborhood directly across the street from Coors Field.
Developer: Alliance Real Estate
Architect: Parikh Stevens
Contractor: N/A
Website: None |
|
|
Renderings: |
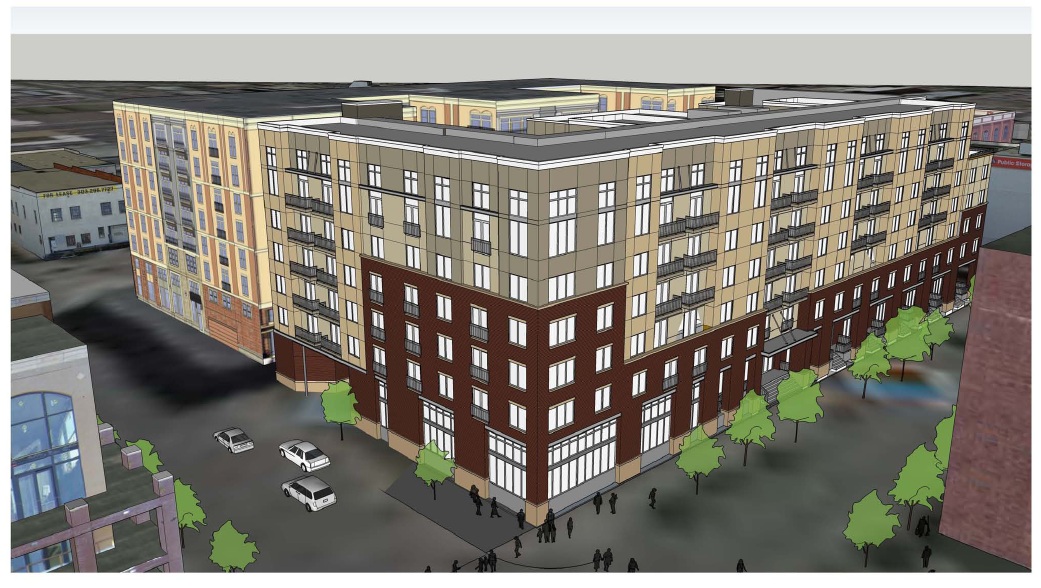 |
|
|
|
|
Construction Photos (12/14): |
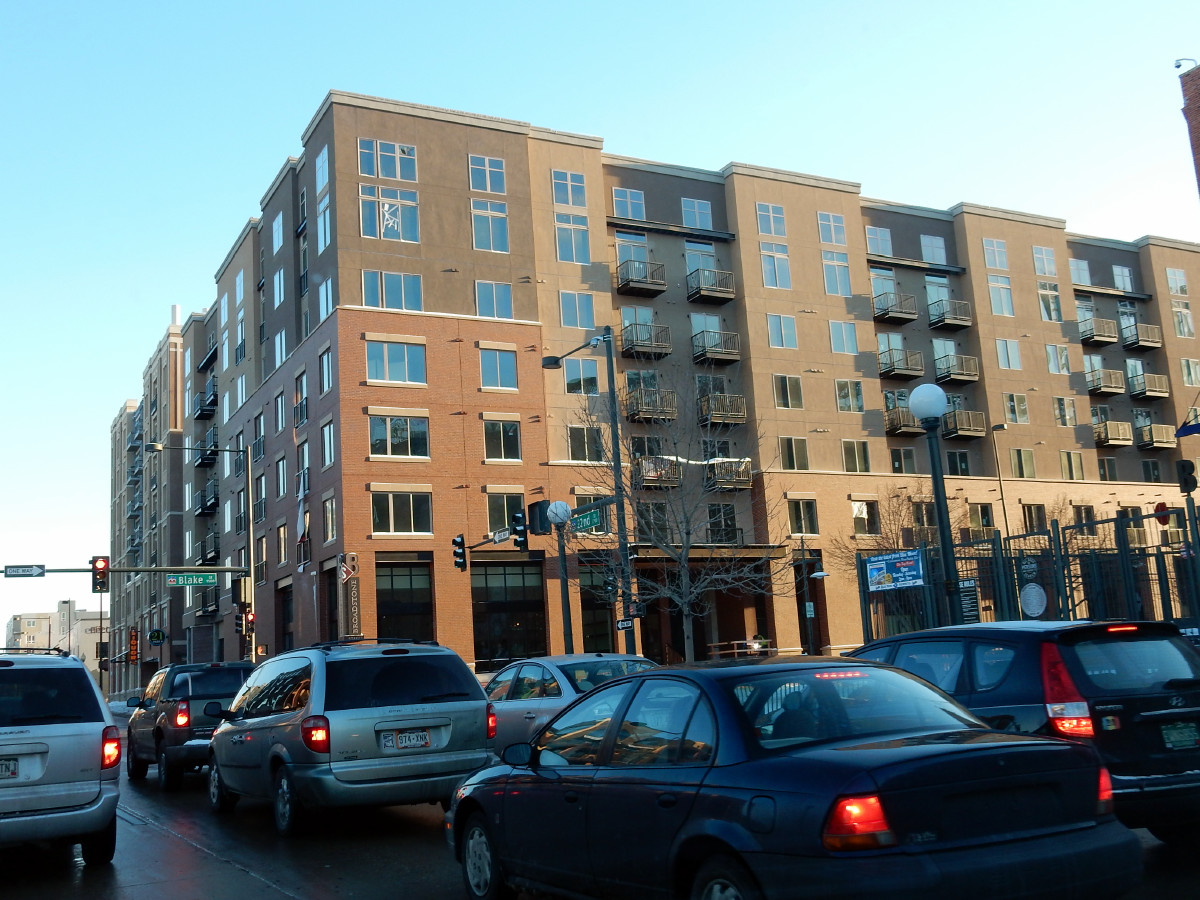 |
|
|
|
|
Zi Lofts
- 22nd and Blake Streets
|
|
Height:
85'
Stories: 7
Start: Summer 2007
Completion: 2009
Status: Under Construction |
Project Details: This 96 unit condominium building with
flats and townhomes also includes structured parking, as well as 25,000 square feet of ground
floor retail space.
Developer: Vince Coviello
Architect: Oz Architects
Contractor: Hyder Construction
Website:www.zidenver.com |
|
|
Renderings: |
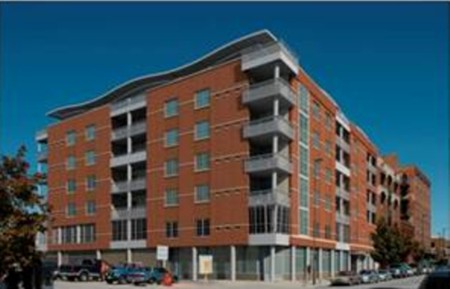 |
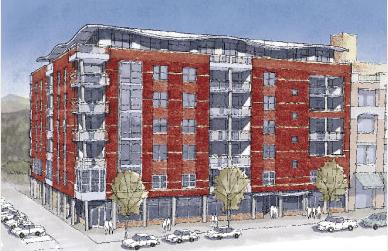 |
|
|
|
Construction Photos: (1/09) |
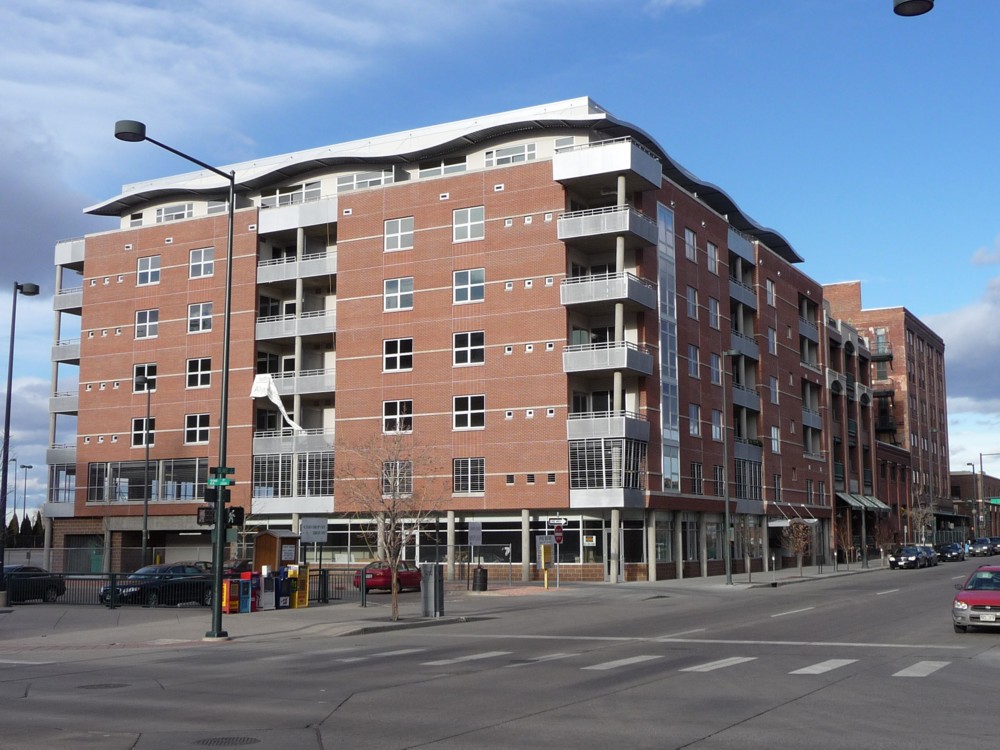 |
|
|
|
|
The Casey
- 21st and Delgany Streets
|
|
Height:
80'
Stories: 6
Start: 2013
Completion: 2014
Status: Under Construction |
Project Details: This apartment project will include 187 units with below grade parking.
Developer: Mill Creek Residential Trust
Architect: Shears Adkins & Rockmore
Contractor: Unknown
Website:www.millcreekplaces.com |
|
|
Renderings: |
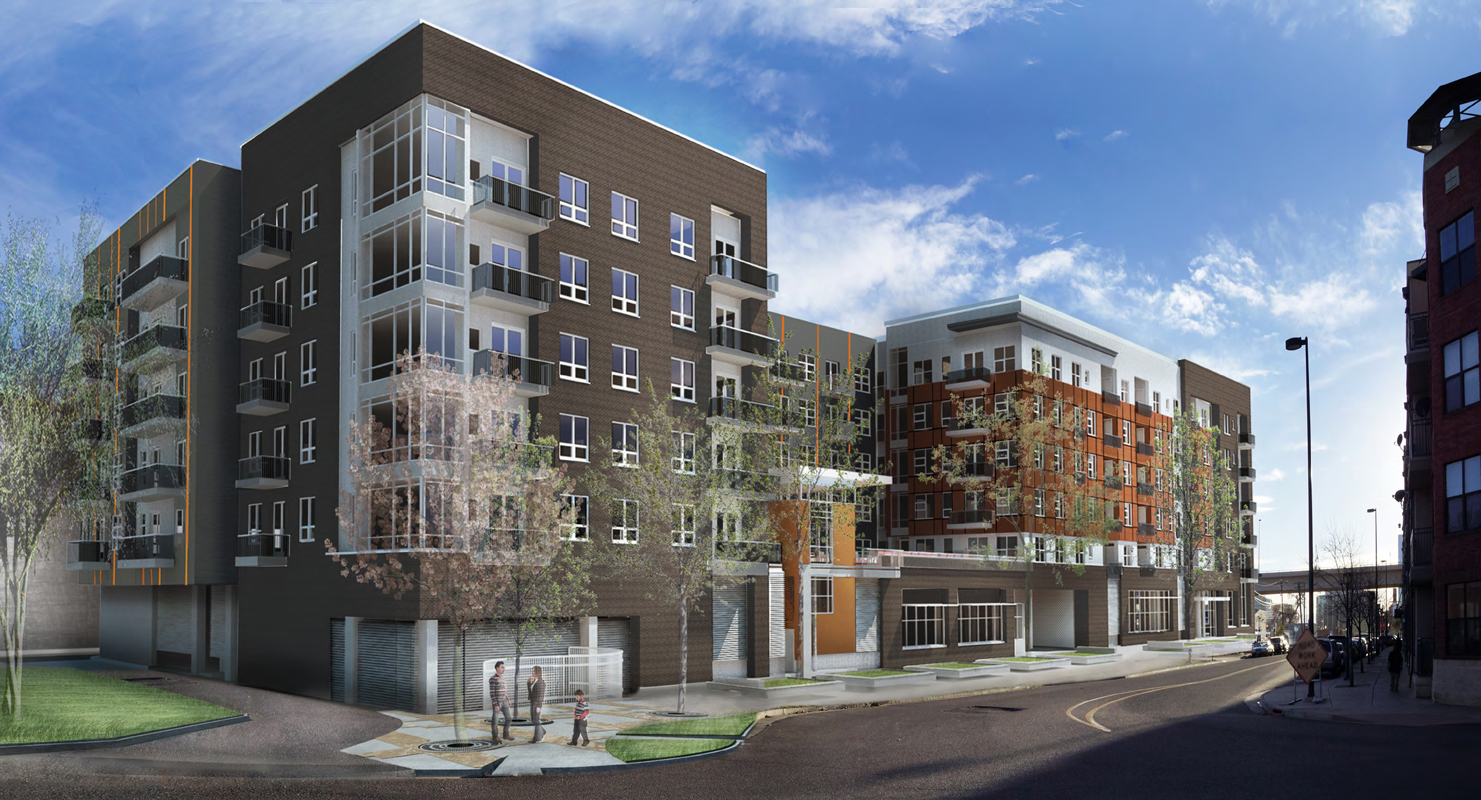 |
|
|
|
|
Construction Photos: (12/14) |
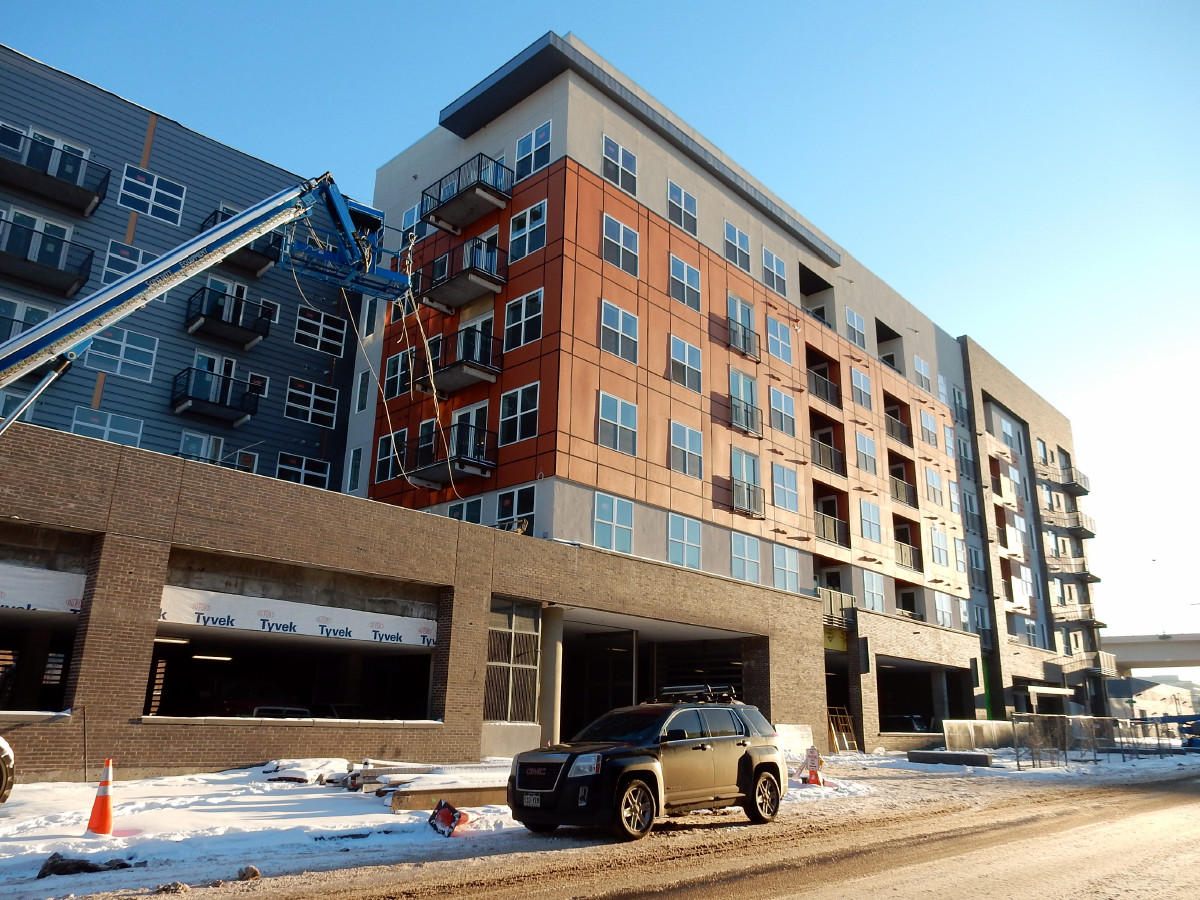 |
|
|
|
|
Point 21
- 21st and Lawrence Streets
|
|
Height:
80'
Stories: 6
Start: 2013
Completion: 2014
Status: Under Construction |
Project Details: This apartment project will include 184 units with below grade parking.
Developer: Legacy Partners
Architect: KTGY
Contractor: Catamount
Website:N/A |
|
|
Renderings: |
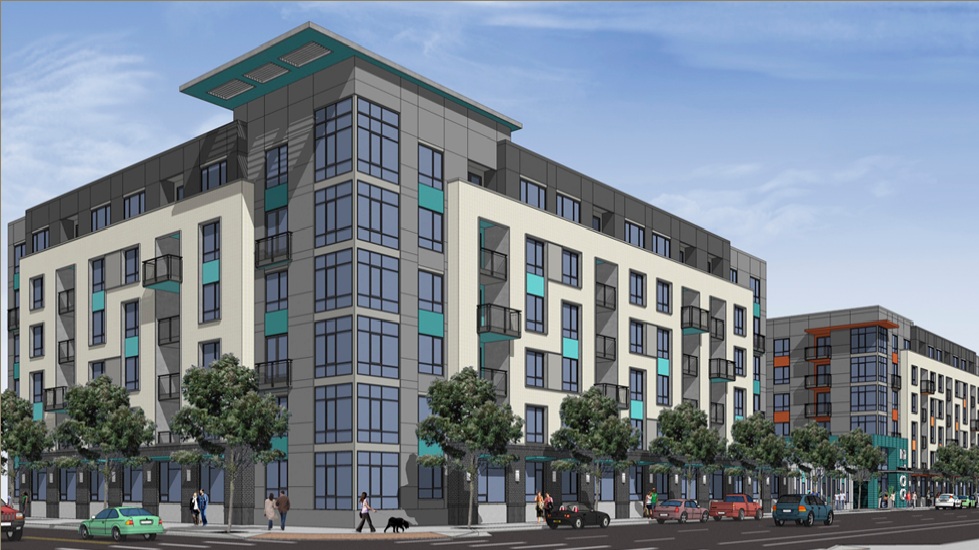 |
|
|
|
|
Construction Photos: (1/15) |
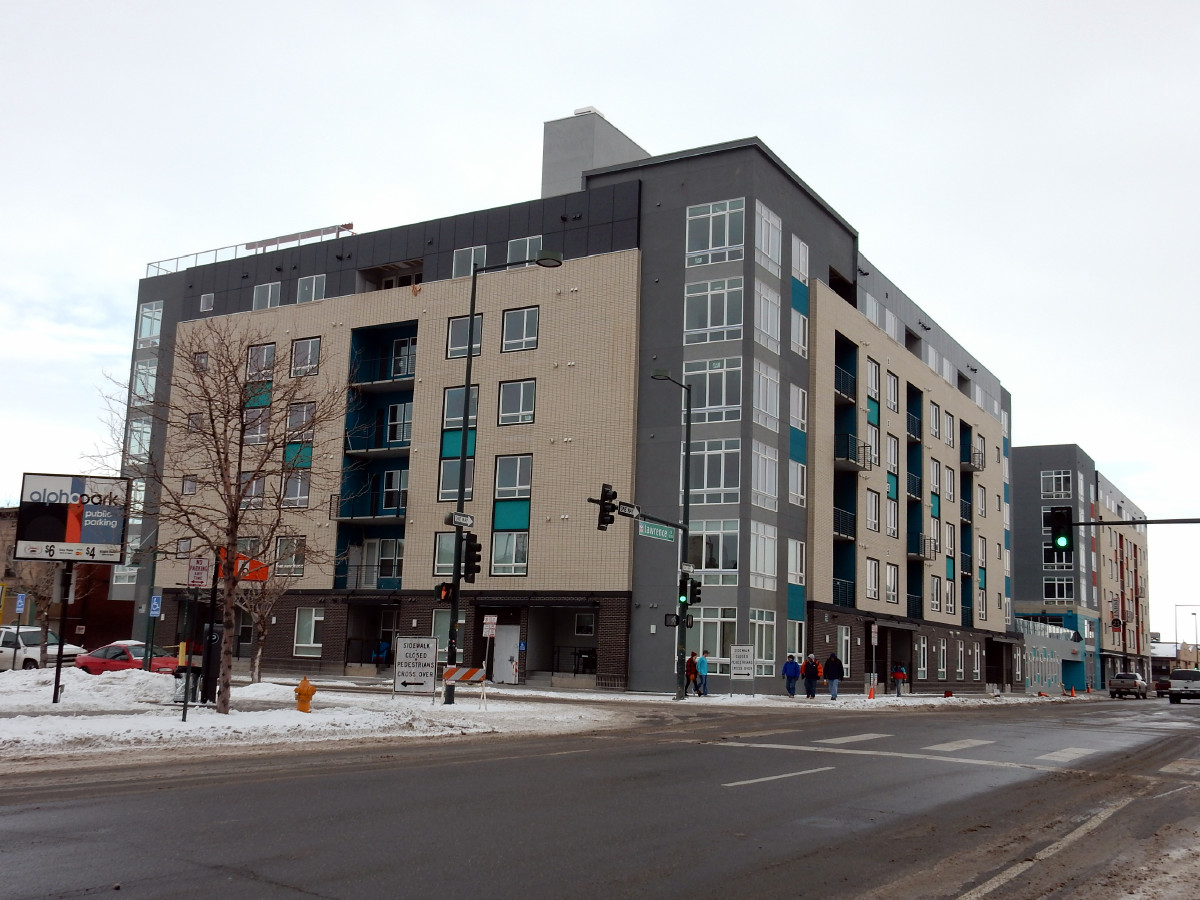 |
|
|
|
|
Alexan Prospect Residences
- 29th Ave. and Inca Street
|
|
Height:
66'
Stories: 5
Start: 2008
Completion: 2010
Status: Complete |
Project Details: This 400 unit apartment project will include three buildings
with structured parking, and some ground floor retail.
Developer: Trammell Crow Residential
Architect: Shears Adkins
Contractor: Unknown
Website:N/A |
|
|
Renderings: |
 |
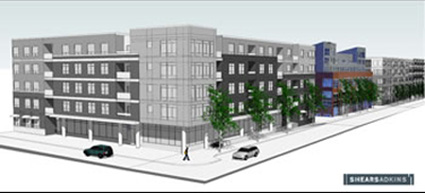 |
|
|
|
Construction Photos (9/09): |
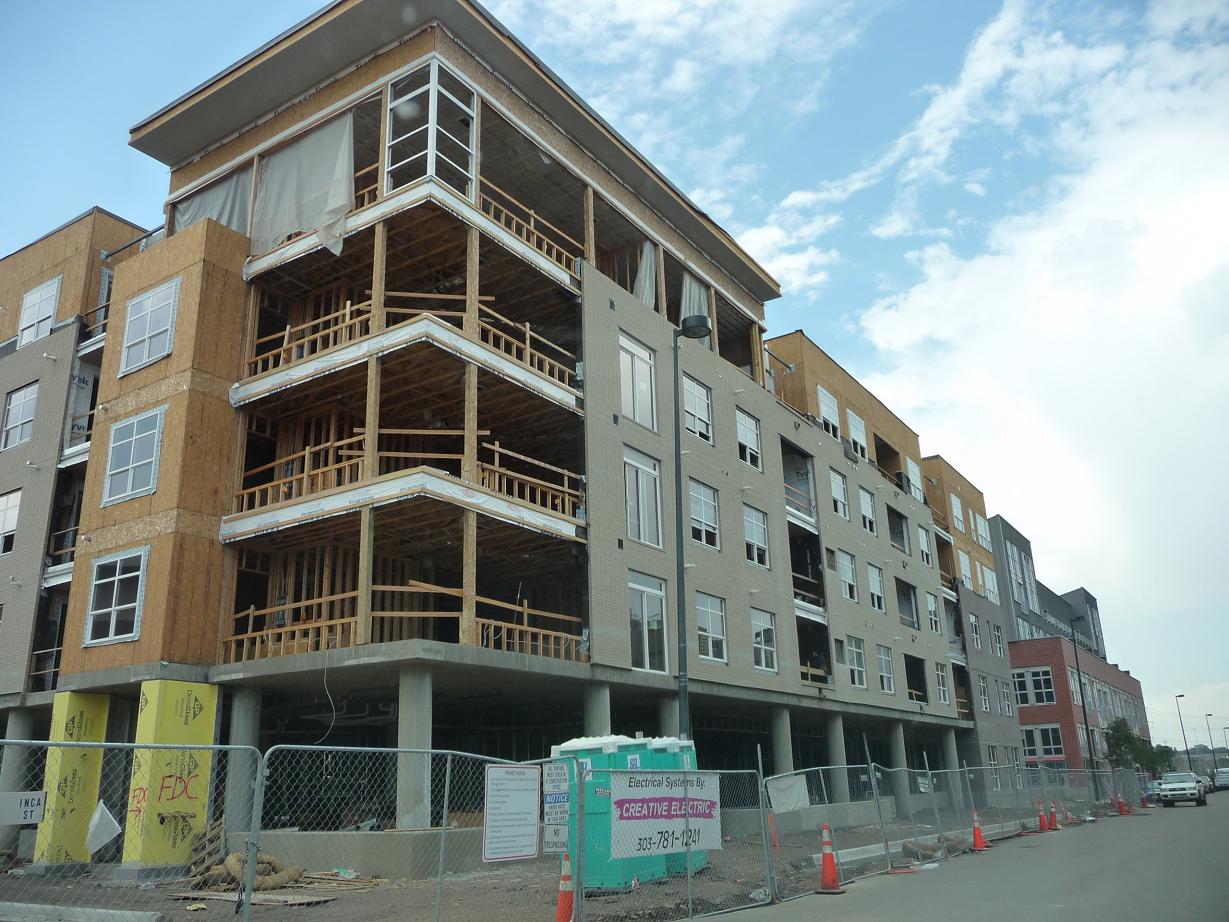 |
|
|
|
|
The Douglas
- 23rd and Walnut Streets
|
|
Height:
65'
Stories: 5
Start: 2012
Completion: 2014
Status: Complete |
Project Details: This 310 unit apartment building also includes a 6 story
parking structure.
Developer: Mill Creek Residential Trust
Architect: JG Johnson
Contractor:
Website:www.thedouglasdenver.com |
|
|
Renderings: |
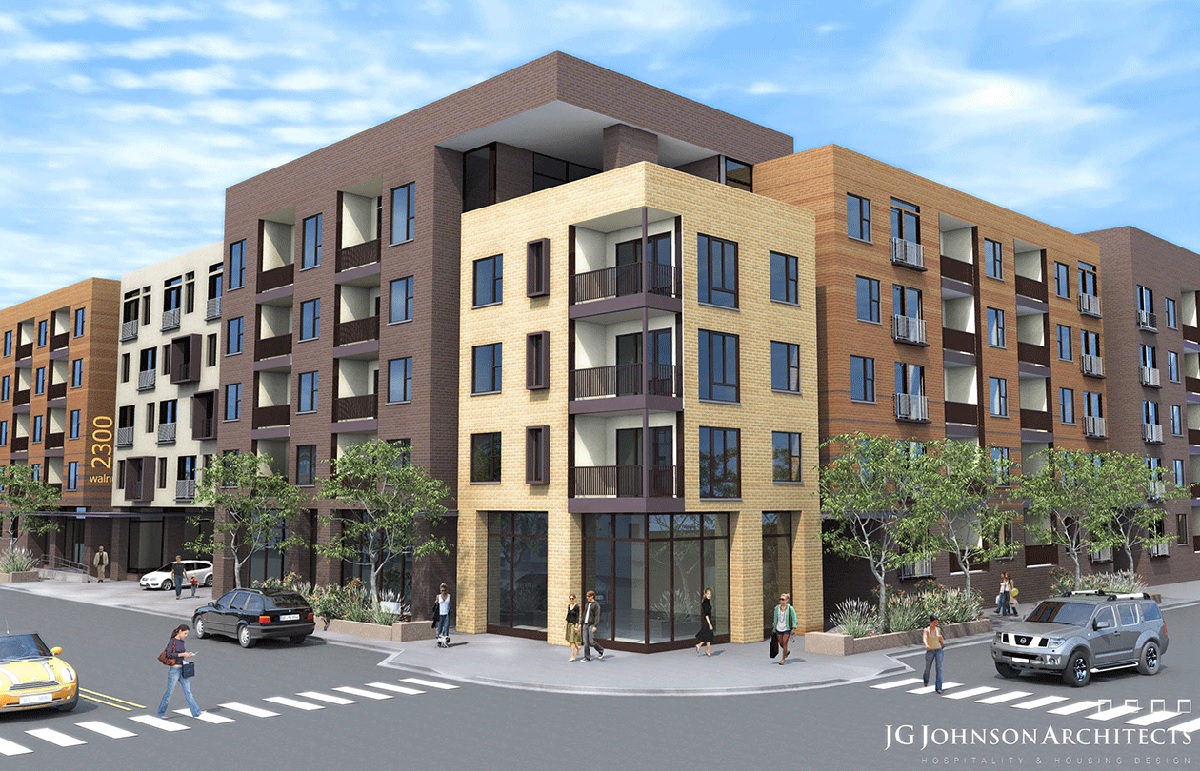 |
|
|
|
|
Construction Photos: (9/13) |
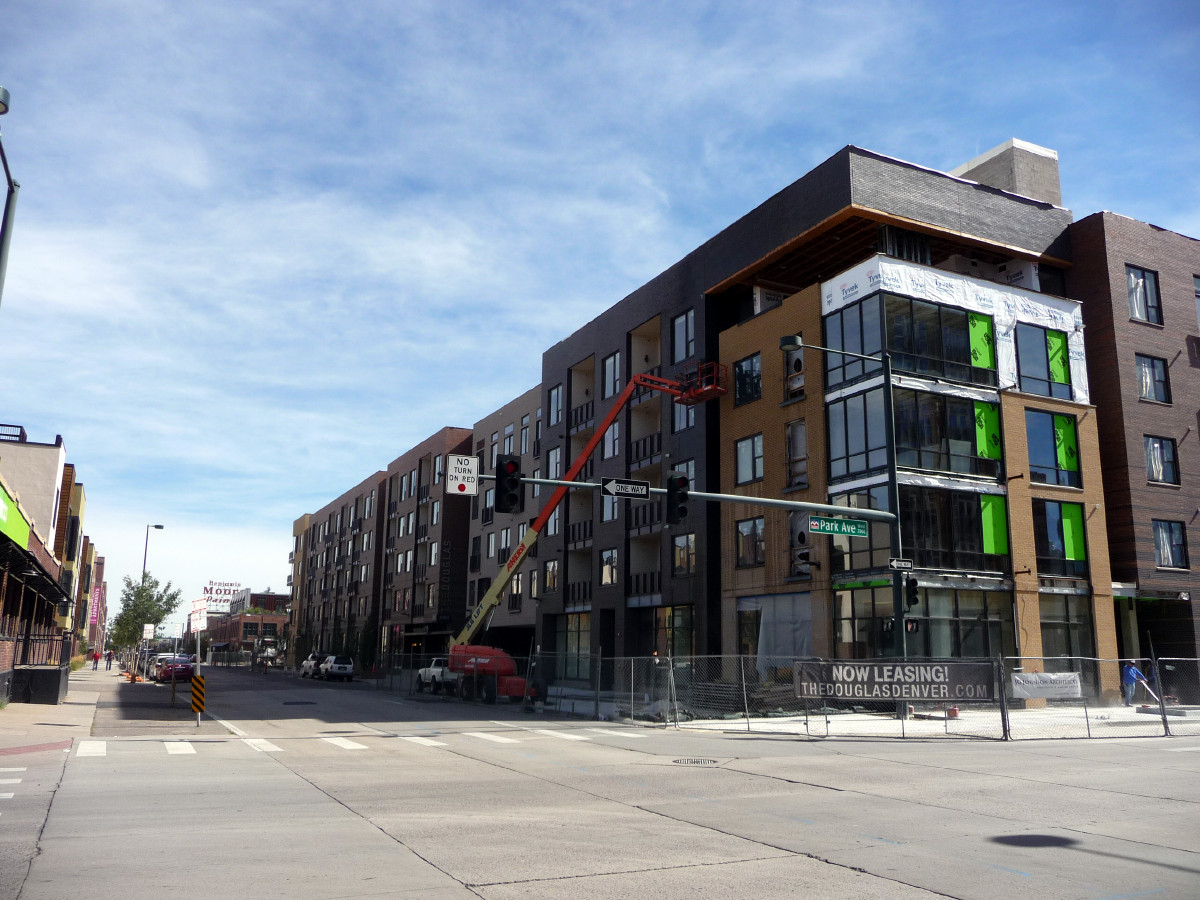 |
|
|
|
|
| | | | | | | | |






















