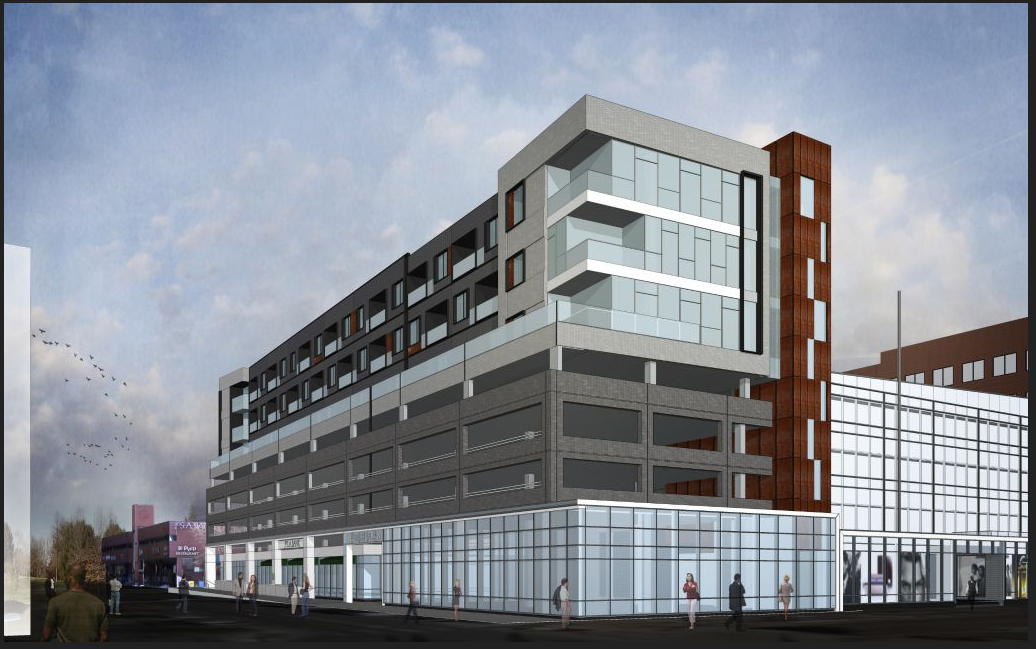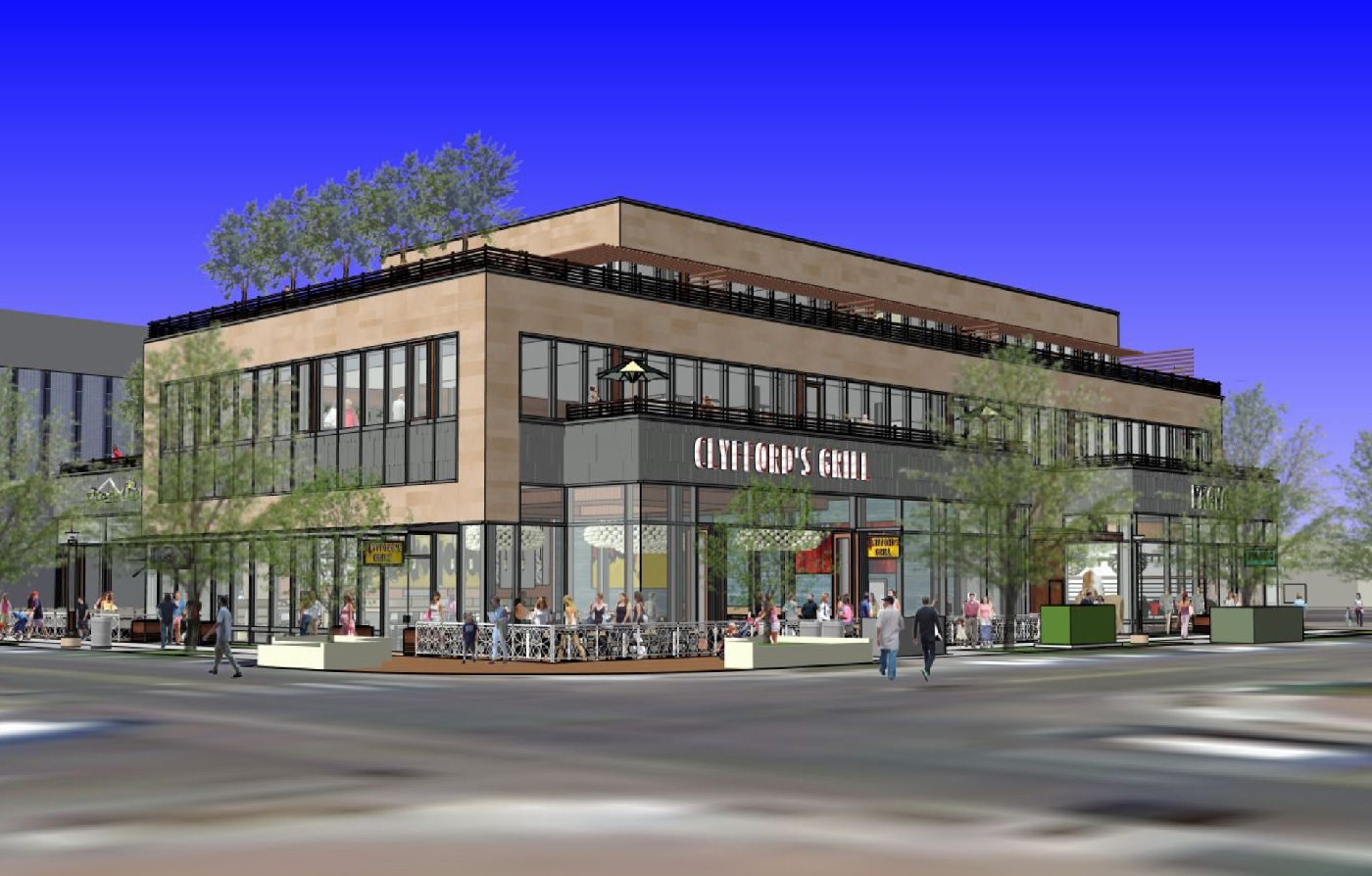| Home
About The Denver Area
Denver Skylines and Neighborhoods Photos
Other Metro Area Skylines and Neighborhoods Photos
New Downtown Denver Projects
New LoDo/Central Platte Valley Projects
New Cherry Creek/Glendale/Colorado Blvd Projects
New Uptown/City Park Projects
New Highland Neighborhood Projects
New Ballpark/Curtis Park Projects
New Golden Triangle/Capitol Hill Projects
Links
Contact
|
|
Cherry Creek/Glendale/Colorado Blvd.
These three areas of the city are interconnected, but are very different in character.
Cherry Creek is Denver's premier mixed-use neighborhood and shopping district. The Cherry Creek Shopping Center and adjacent
Cherry Creek North district contain a combined 600 stores and restaurants. The area is also home to more than 10,000 residents.
Glendale is an independent city completely surrounded by Denver. The city is home to a number of mid-rise office buildings, and
approximately 8,500 residents. Colorado Boulevard is a typical commercial corridor, with a mix of office buildings,
entertainment complexes and retail businesses. Below are the projects planned, under construction, or completed since 2008 within
the area (Click on the thumbnails for larger pics)
|
Colorado Center Phase 3
- I-25 and Colorado Boulevard
|
|
Height:
210 (office)/165' (residential)'
Stories: 15 (office)/14 (residential)
Start: 2014
Completion: 2016
Status: Proposed |
Project Details: This phase of the Colorado Center development will include
a 390,000 square foot office building with 6 floors of parking and 11,300 square feet of retail, and a 189 unit
apartment building with 34,000 square feet of retail and 4 floors of parking. The existing portions of the project
currently include 440,000 square feet of office in two 12 story buildings, a nine screen movie theater and a Dave
and Busters entertainment venue. A hotel is also planned in a future phase.
Developer: Lincoln Property Company
Architect: Tryba Architects
Contractor: N/A
Website: N/A |
|
|
Renderings: |
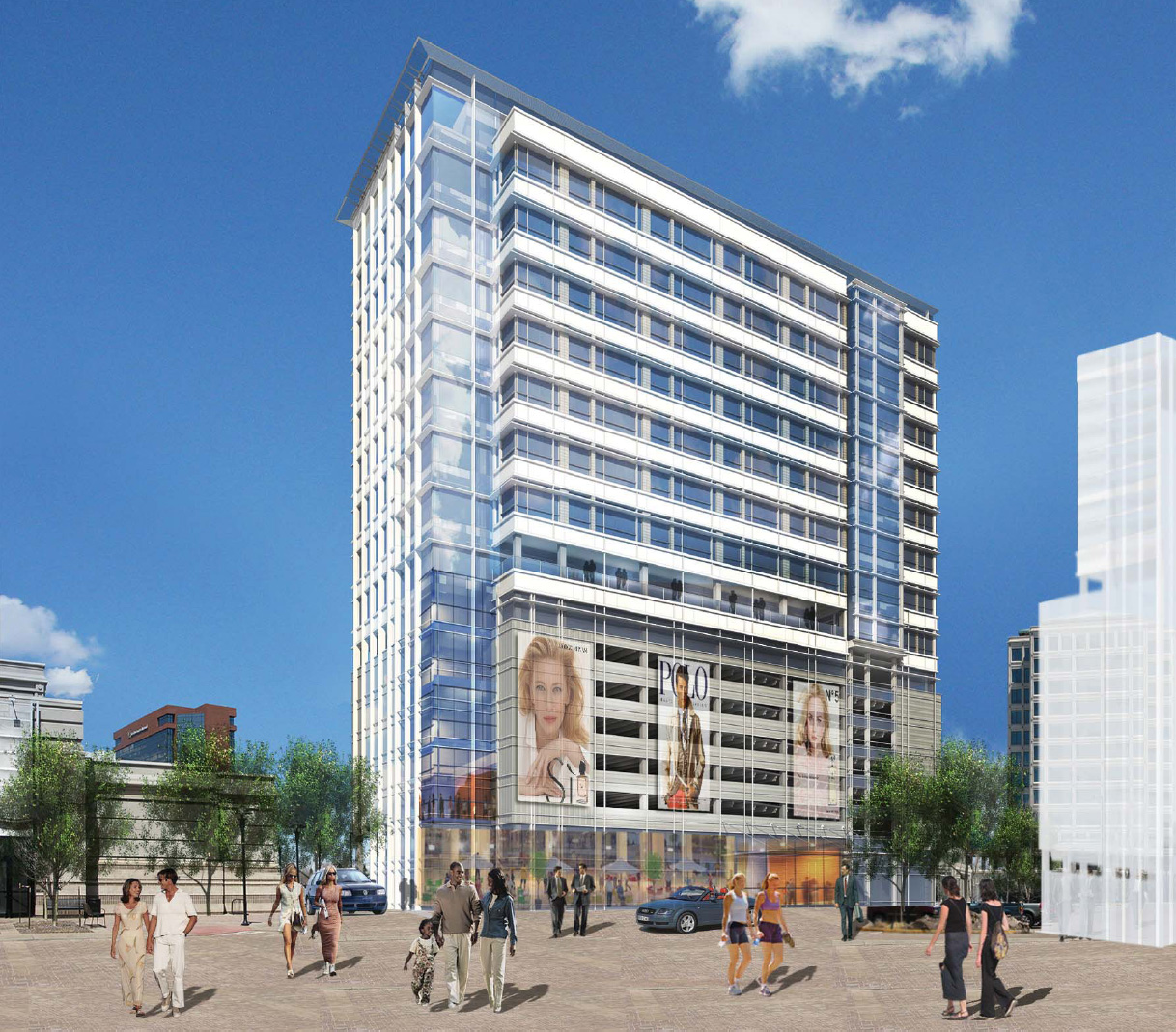 |
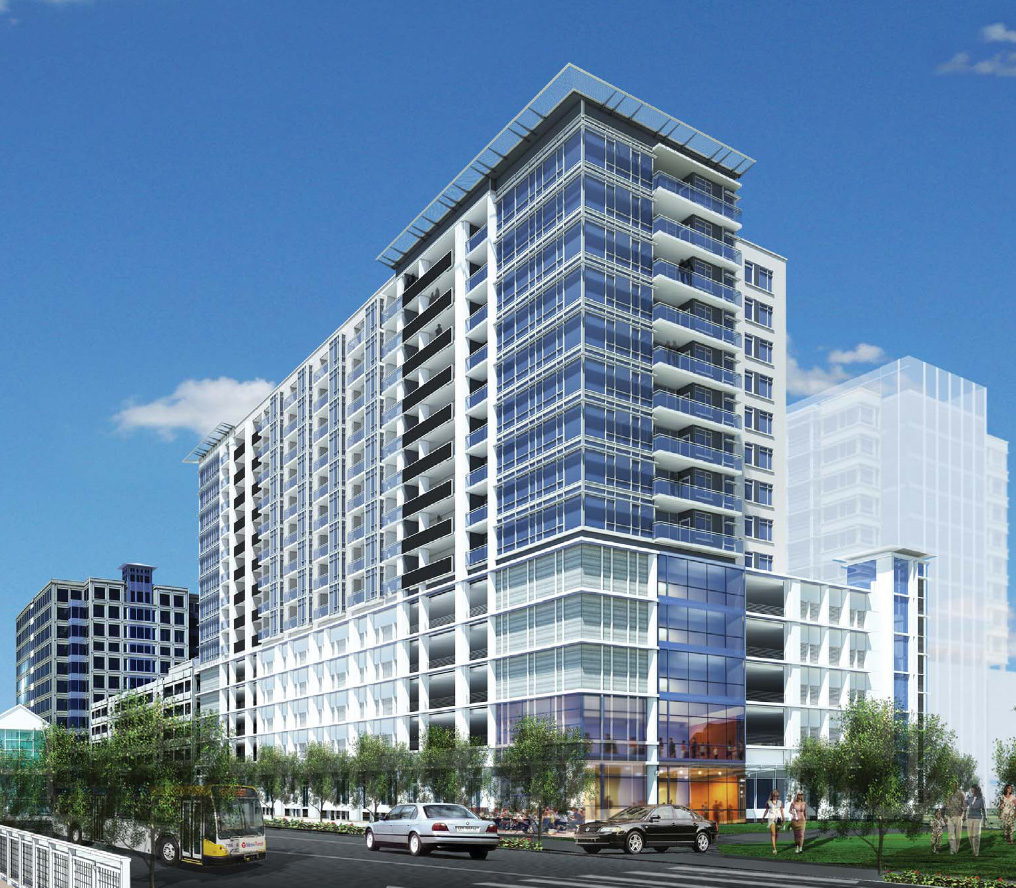 |
|
|
|
Construction Photos: |
| Photos will be added once construction begins |
|
|
|
|
The Seasons Phase 2
- Ellsworth Ave. and Madison St.
|
|
Height:
160'
Stories: 13
Start: 2008
Completion: 2010
Status: Complete |
Project Details: The 148 unit apartment tower will joint the existing 9 and
15 story buildings, which were constructed in 1988.
Developer: Red Peak Properties
Architect: Fentress Architects
Contractor: Saunders Construction
Website: www.redpeak.com |
|
|
Renderings: |
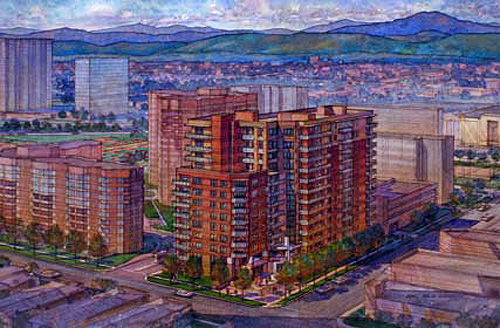 |
|
|
|
Construction Photos (3/14): |
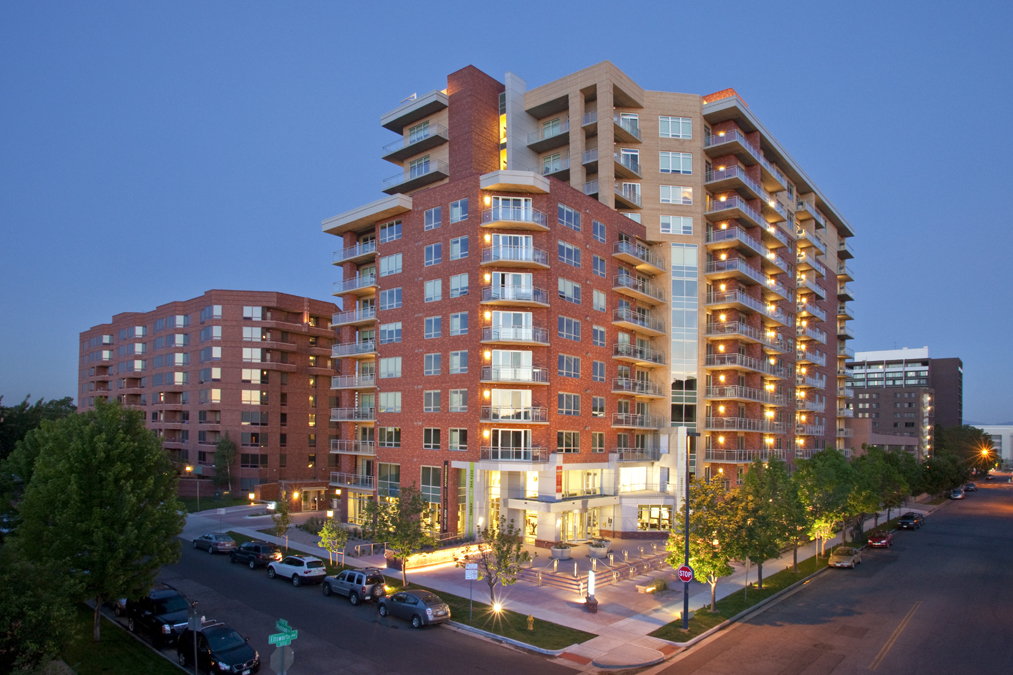 |
|
|
|
|
|
Steele Creek
- 1st Avenue and Steele Street (SE Corner)
|
|
Height:
155'
Stories: 12
Start: 2013
Completion: 2015
Status: Complete |
Project Details: This mixed use project will include 232 luxury apartment
units and 16,000 square feet of retail space. The project will also include structured parking and a rooftop
pool and amenity area..
Developer: BMC Investments
Architect: Housing Studio Architects
Contractor: Haselden
Website: N/A |
|
|
Renderings: |
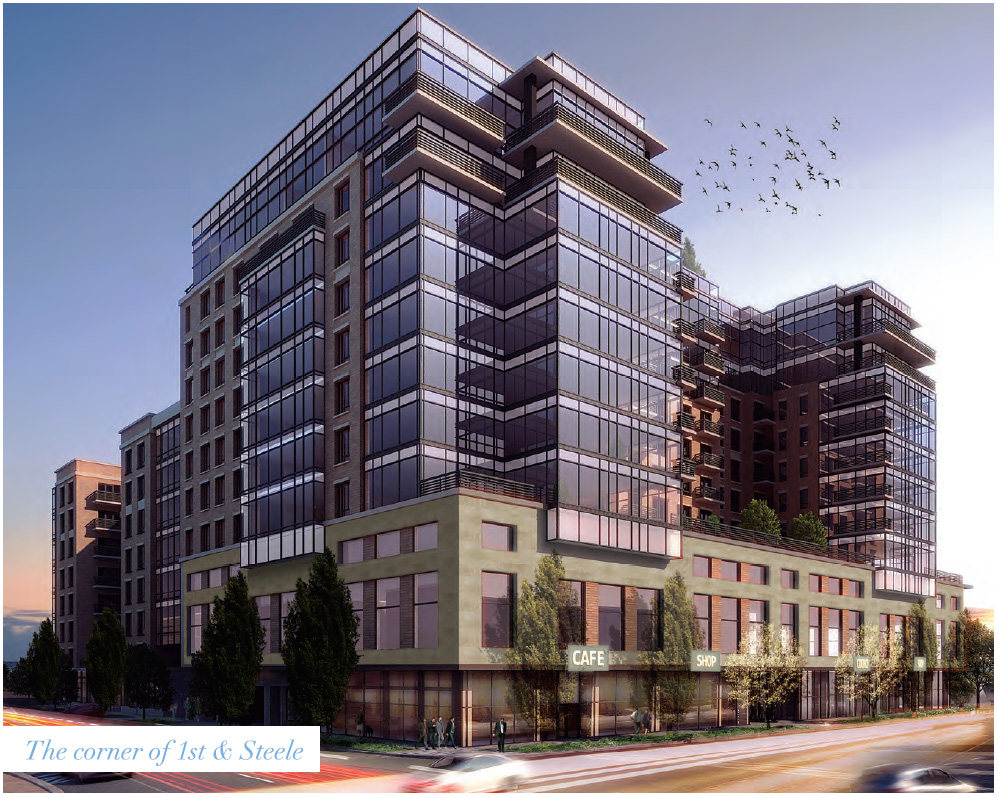 |
|
|
|
Construction Photo (Updated 3/16): |
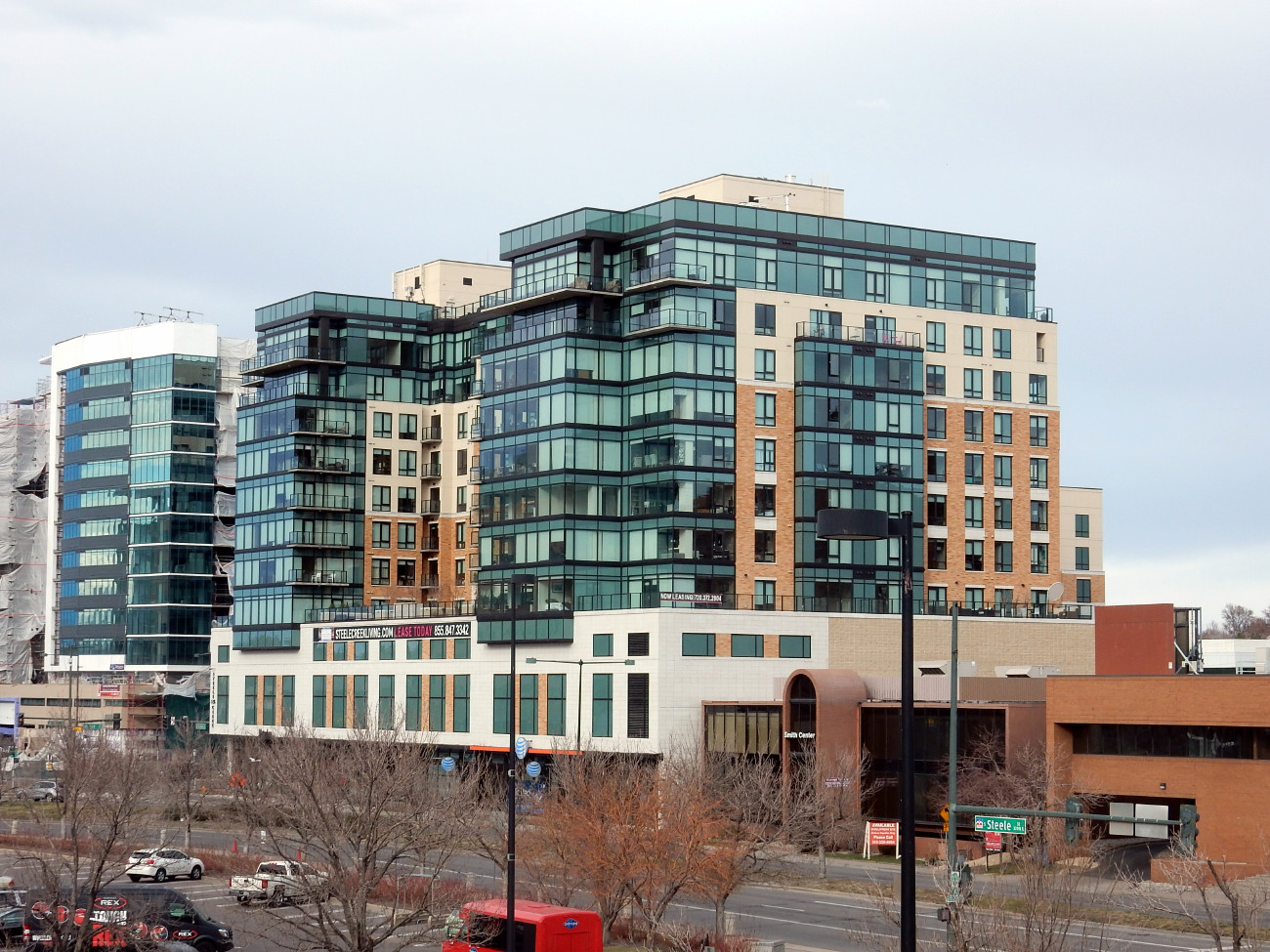 |
|
|
|
|
|
100 Steele
- 1st Avenue and Steele Street (NE Corner)
|
|
Height:
155'
Stories: 12
Start: 2014
Completion: 2016
Status: Construction |
Project Details: This mixed use project will include 185 luxury apartment
units and 4,500 square feet of retail.
Developer: Zocalo Community Development
Architect: RNL Design
Contractor: Unknown
Website: N/A |
|
|
Renderings: |
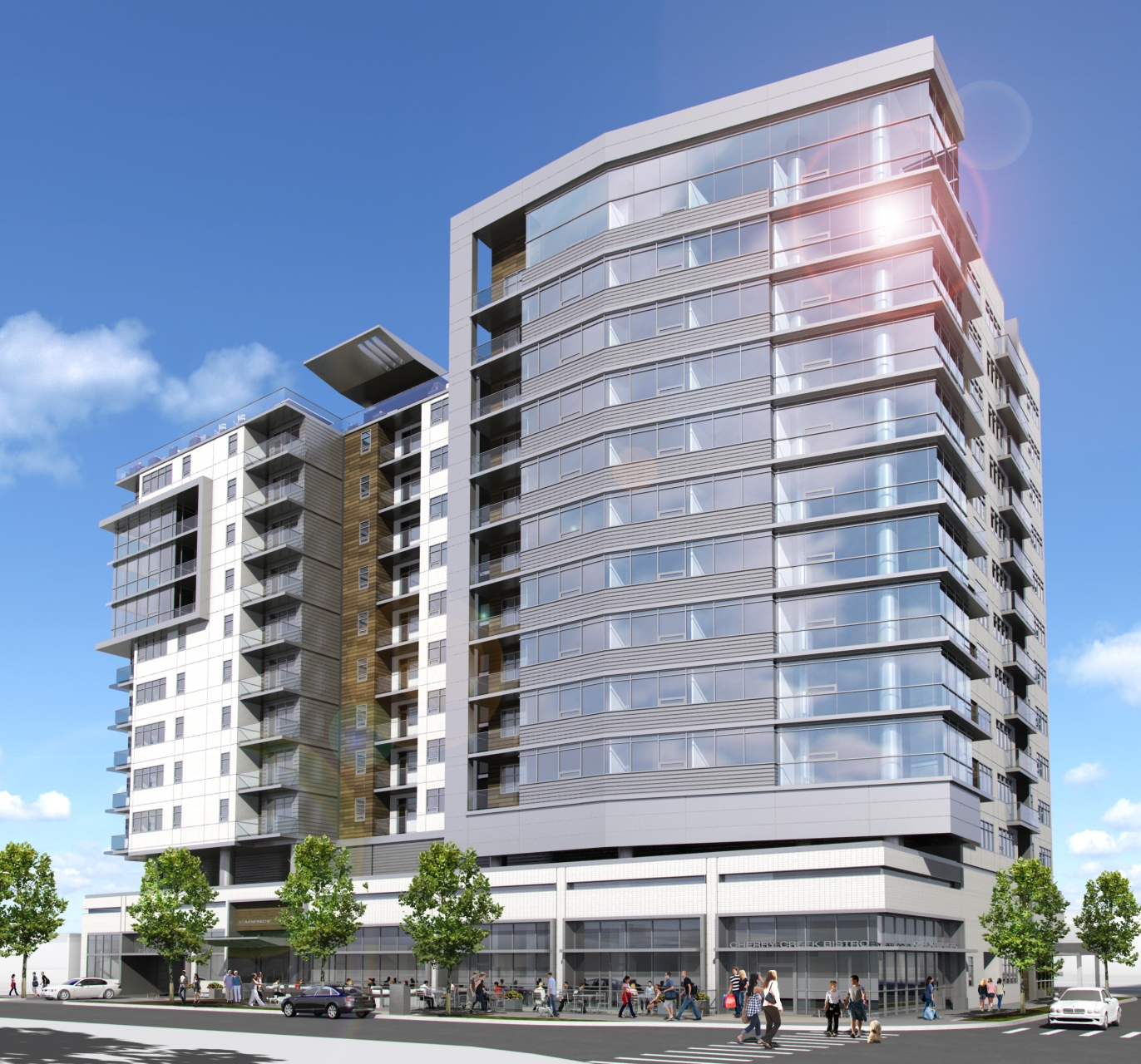 |
|
|
|
Construction Photos (3/16): |
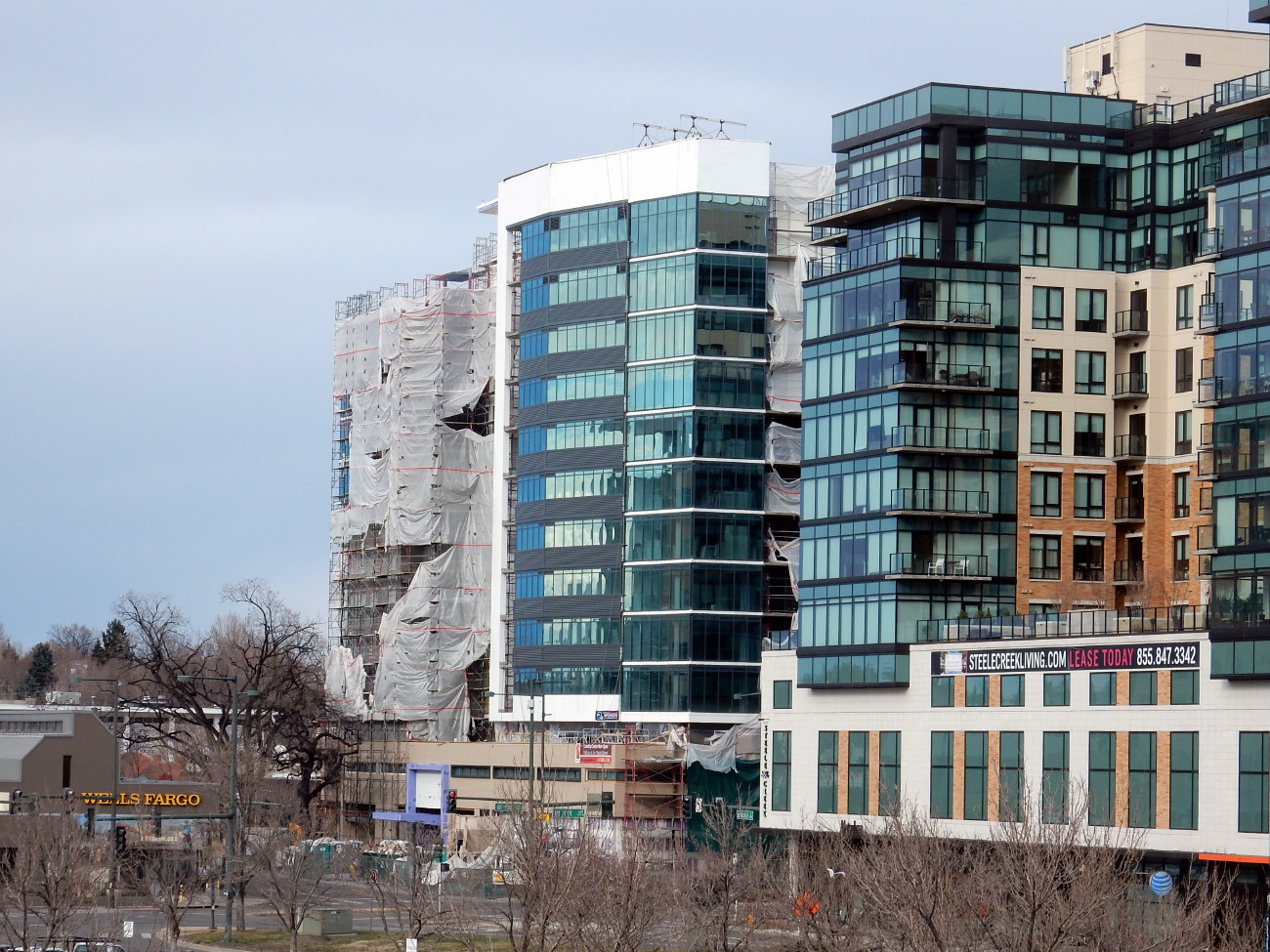 |
|
|
|
|
|
100 Saint Paul
- 1st Avenue and St. Paul Street
|
|
Height:
140'
Stories: 8
Start: Summer 2014
Completion: 2015
Status: Complete |
Project Details: This project will include 149,000 square feet of
office space and 14,000 square feet of retail. A future phase will also include a 8 to 10 story residential
building located on Steele Street.
Developer: Pauls Corporation
Architect: Unknown
Contractor: Unknown
Website: www.100saintpaul.com |
|
|
Renderings: |
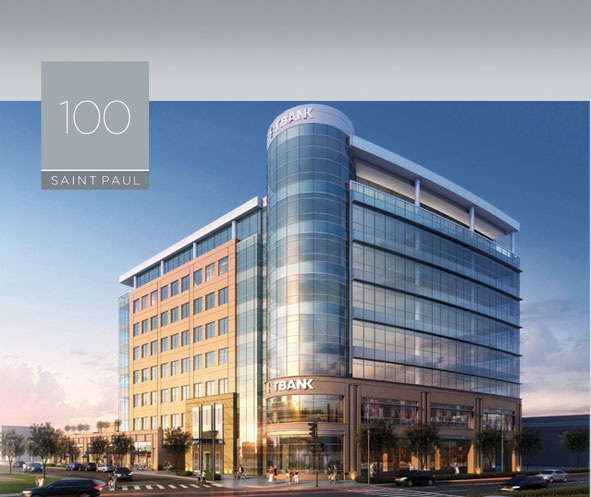 |
|
|
|
Construction Photos (3/16): |
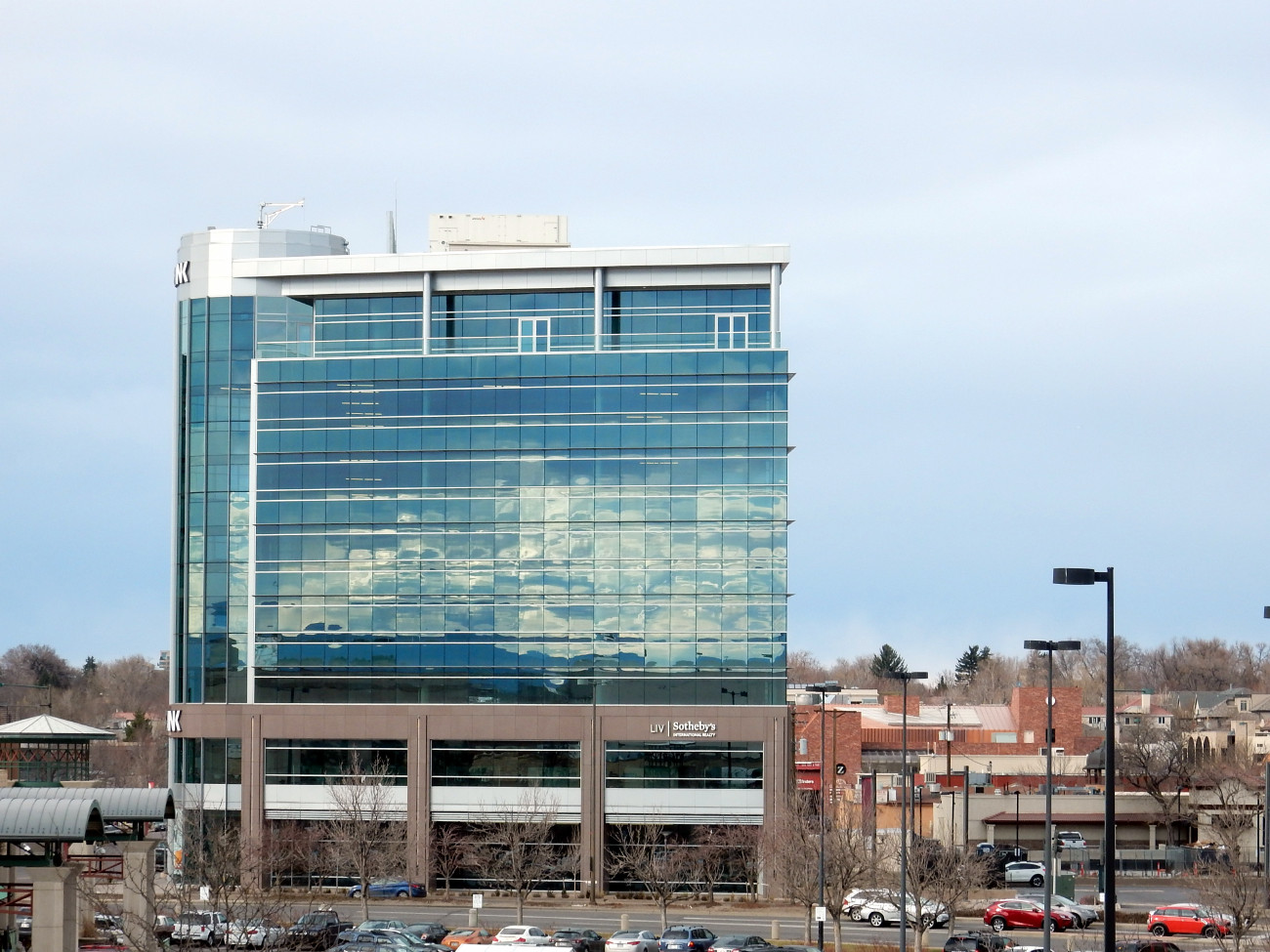 |
|
|
|
|
|
250 Columbine
- 2nd/3rd Avenues and Columbine Street.
|
|
Height:
130'
Stories: 3 to 8
Start: 2013
Completion: 2015
Status: Construction |
Project Details: The one block long mixed use project will include
80,000 square feet of office space, 70 luxury condominium units, 30,000 square feet of retail and two levels
of below grade parking.
Developer: Western Development Group
Architect: Oz Architects
Contractor: PCL Construction
Website: www.250columbine.com |
|
|
Renderings: |
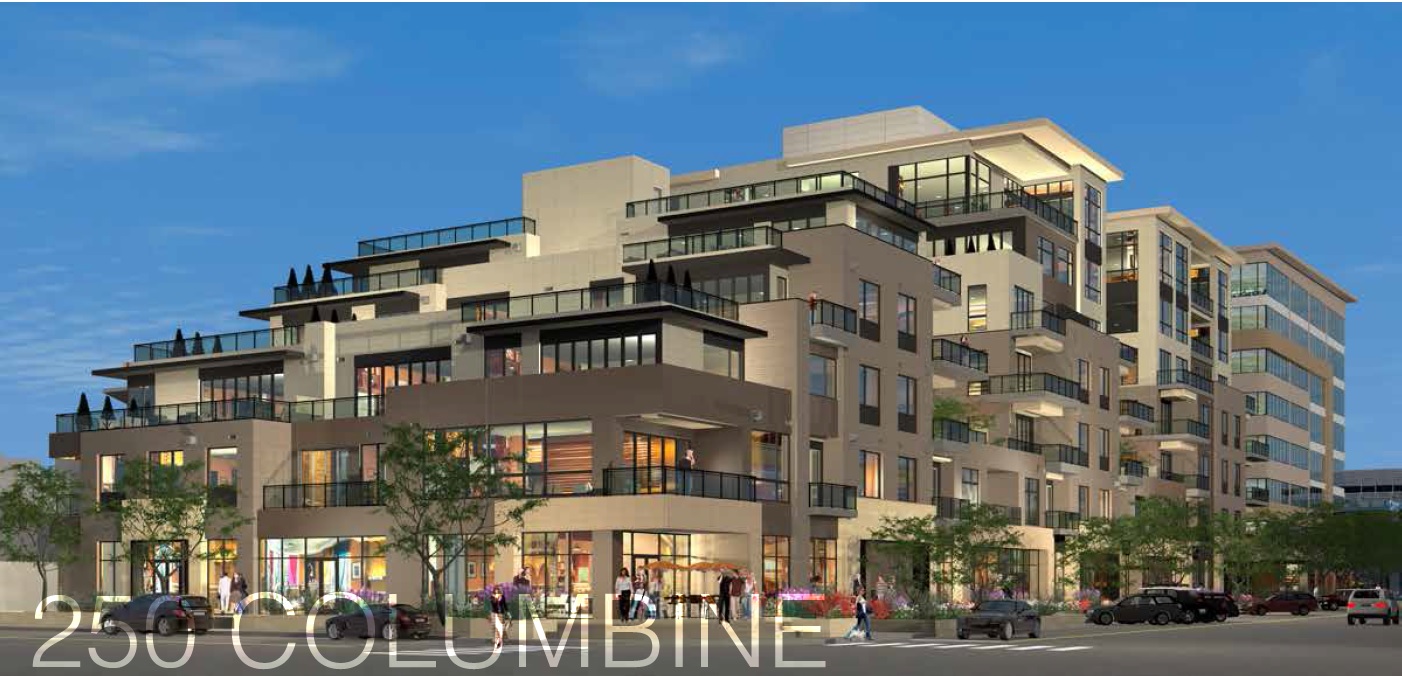 |
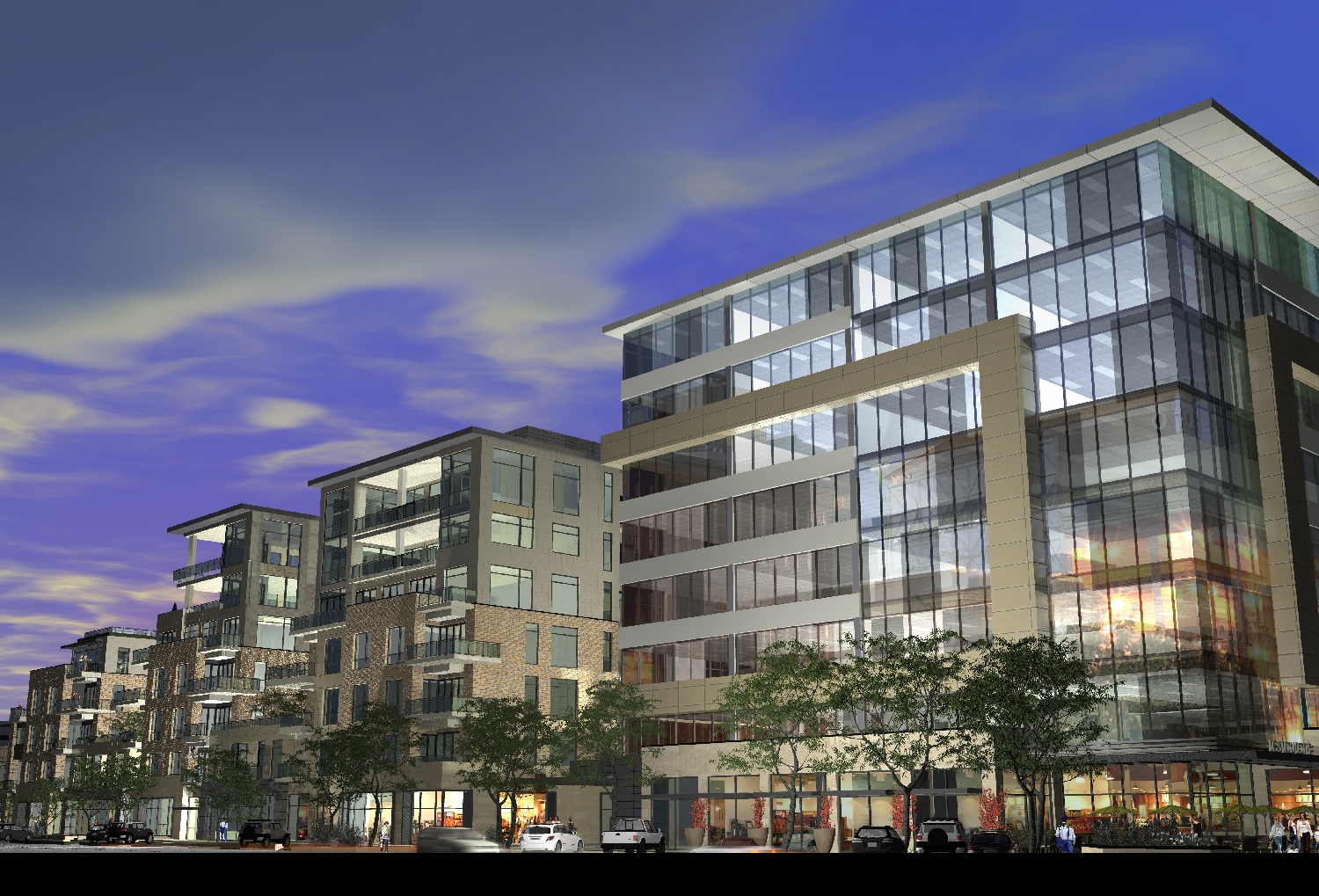 |
|
|
Construction Photo (Updated 2/14): |
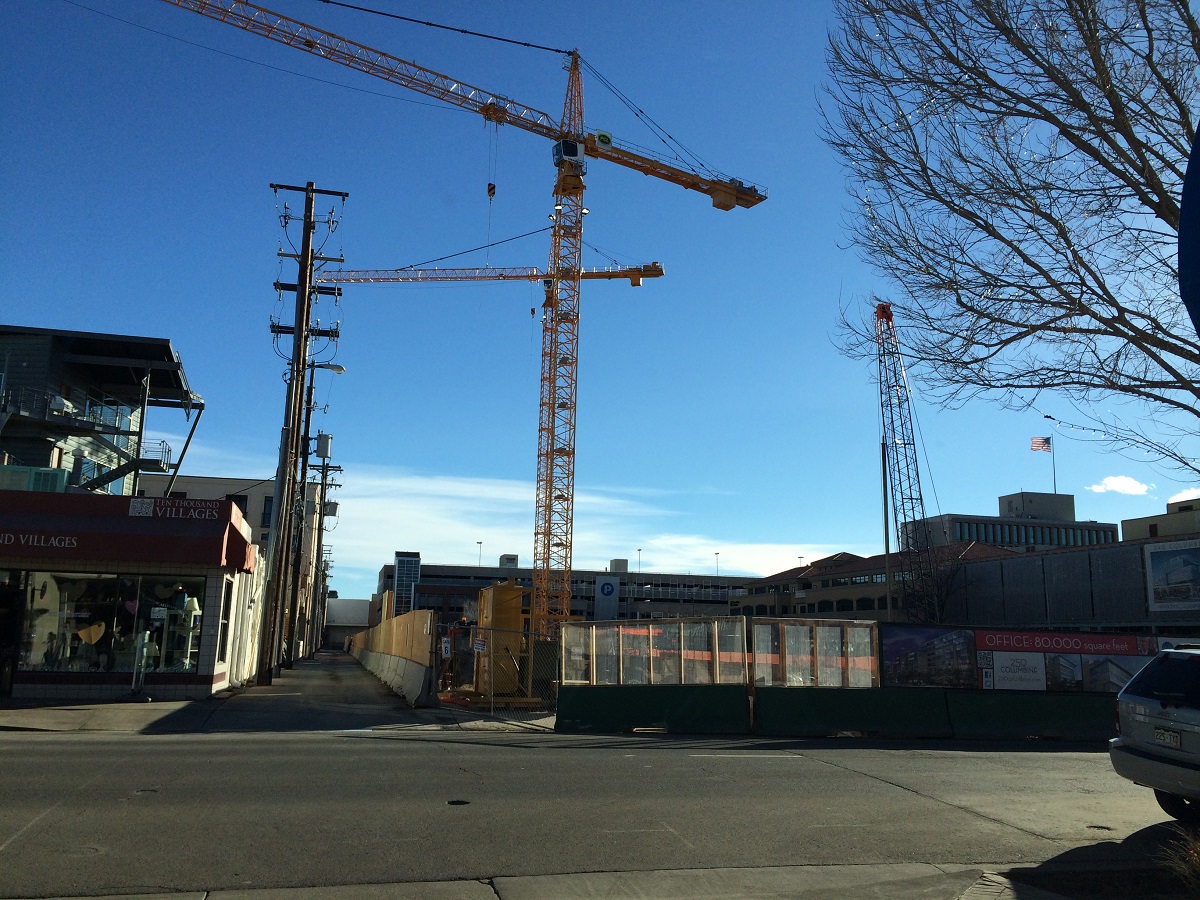 |
|
|
|
|
|
Alexan Cherry Creek
- 55 Cook Street.
|
|
Height:
125'
Stories: 8
Start: 2015
Completion: 2017
Status: Construction |
Project Details: The 8 story, 164 unit apartment building will also include
3 floors of below grade parking which will be shared with an existing adjacent office building.
Developer: Trammell Crow Residential
Architect: Shears Adkins Rockmore
Contractor: Martines Palmiero Construction
Website: N/A |
|
|
Renderings: |
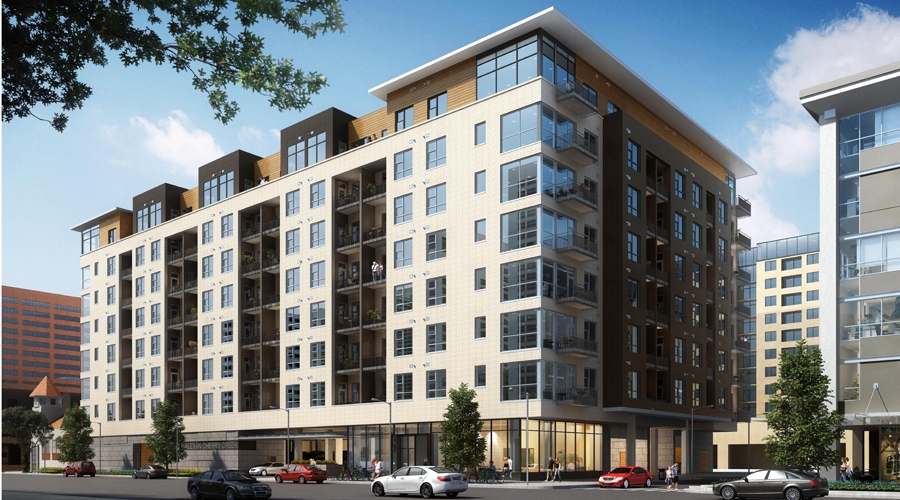 |
|
|
|
Construction Photo: |
| Photos will be added soon. |
|
|
|
|
|
245 Columbine
- Approx. 2nd Avenue and Columbine Street
|
|
Height:
120'
Stories: 7
Start: 2014
Completion: 2015
Status: Proposed |
Project Details: This project will include 72,000 square feet of office,
13,000 square feet of retail, and 2 residential units on the top floor.
Developer: Columbine Development Partners
Architect: klipp Architecture
Contractor: Mortenson
Website: www.245columbine.com |
|
|
Renderings: |
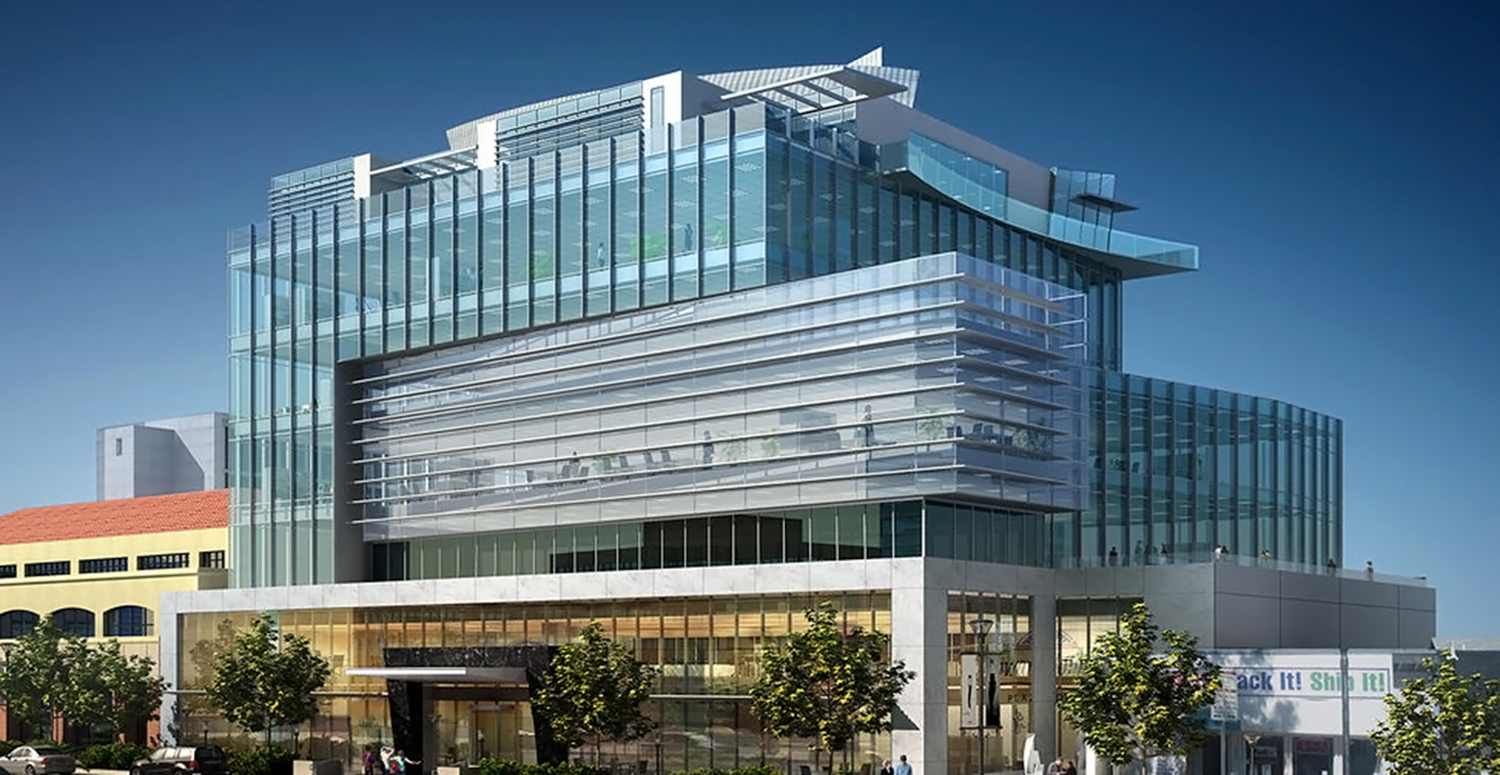 |
|
|
|
|
Construction Photos: |
| Photos will be added soon. |
|
|
|
|
|
Gables Cherry Creek
- Monroe Street and Cherry Creek North Drive
|
|
Height:
100'
Stories: 8
Start: 2014
Completion: 2015
Status: Construction |
Project Details: This project will include 297 apartment units and below
grade parking.
Developer: Smith/Jones Partners
Architect: Ziegler Cooper
Contractor: Swinterton Construction
Website: www.smithjonespartners.com |
|
|
Renderings: |
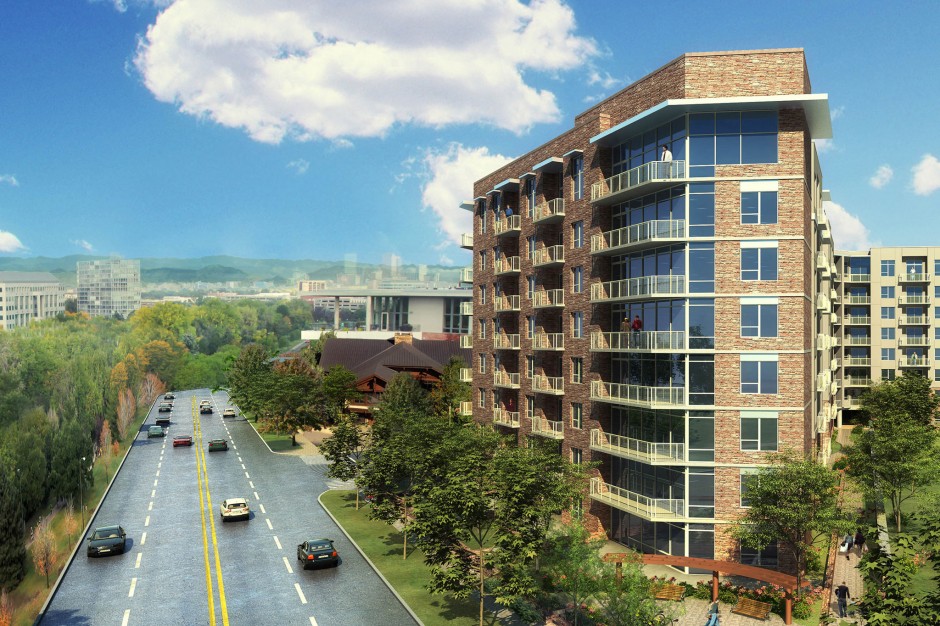 |
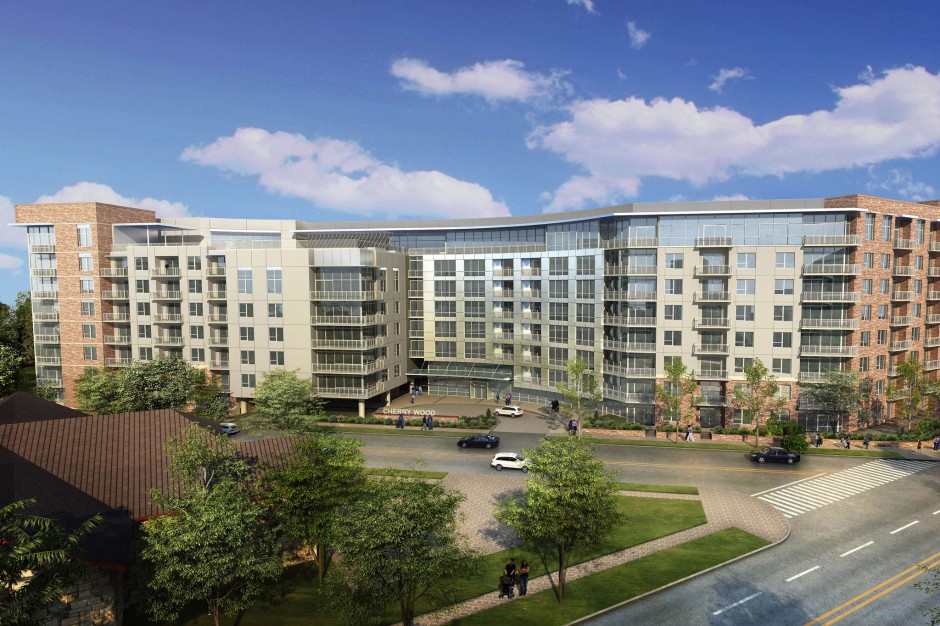 |
|
|
|
Construction Photos: |
| Photos will be added once construction begins |
|
|
|
|
|
Gables Cherry Creek Phase 2
- Monroe Street and Alameda Avenue
|
|
Height:
100'
Stories: 8
Start: 2016
Completion: 2017
Status: Proposed |
Project Details: This project will include 140 apartment units, below
grade parking and rooftop amenities.
Developer: Smith/Jones Partners
Architect: Ziegler Cooper
Contractor: Unknown
Website: www.smithjonespartners.com |
|
|
Renderings: |
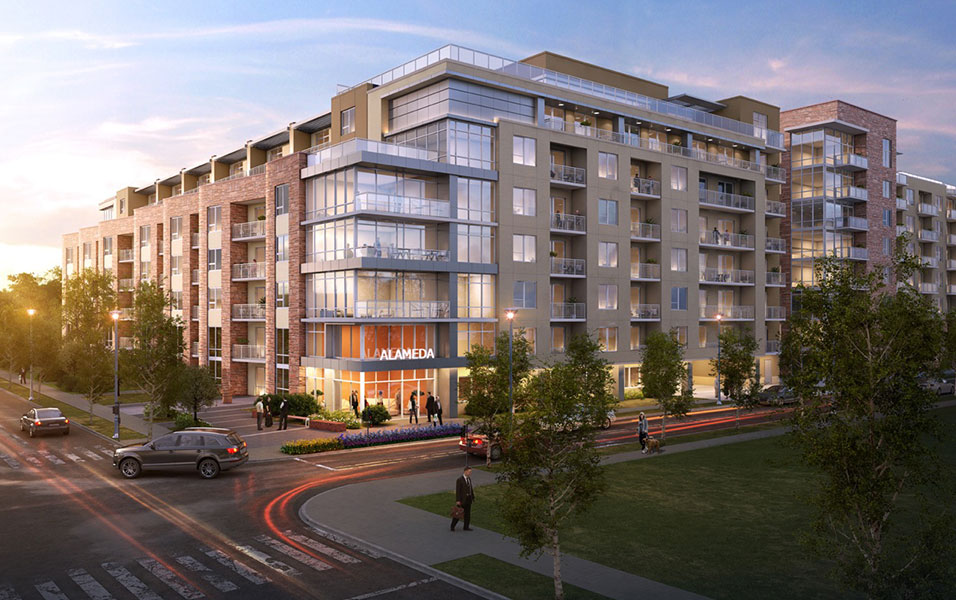 |
|
|
|
|
Construction Photos: |
| Photos will be added once construction begins |
|
|
|
|
|
North Creek
- 1st Ave. & Detroit St.
|
|
Height:
Up to 90'
Stories: 3 to 7
Start: 2005
Completion: 2009
Status: Complete |
Project Details: This project, located in Cherry Creek
will include 36 residential units, two floors of below grade parking, 25,000 square feet of office,
and ground floor retail. A second phase will include an additional 18 residential units. The final phase
will include 8 brownstones.
Developer: Western Development Group
Architect: Humphries Poli Architects
Contractor: Weitz
Website: www.northcreekdenver.com |
|
|
Renderings: |
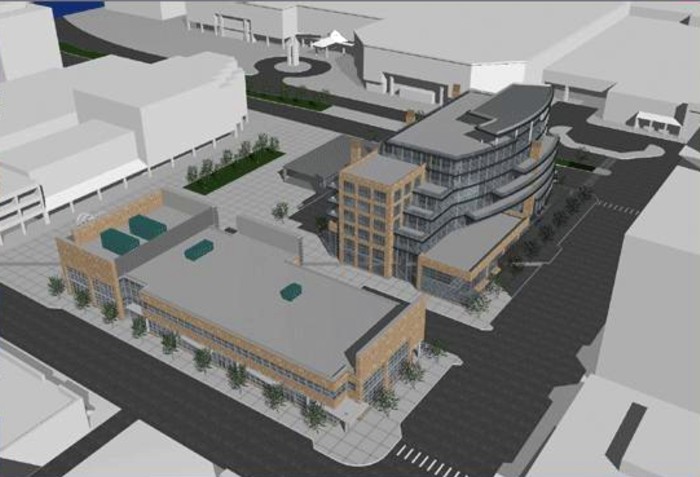 |
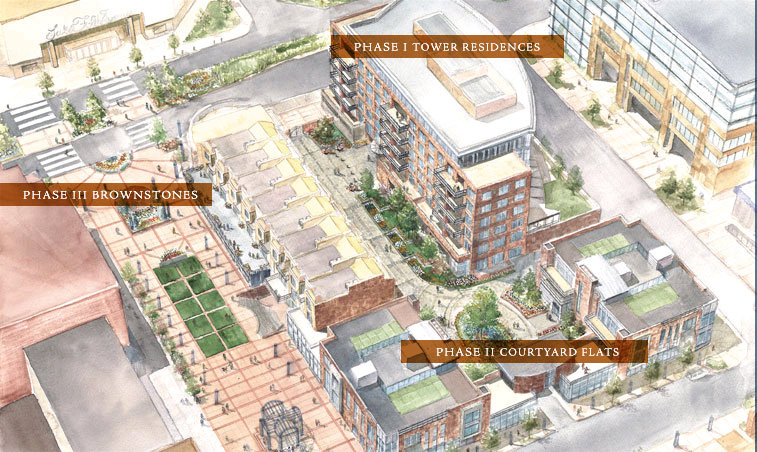 |
|
|
|
Construction Photos (Updated 2/09): |
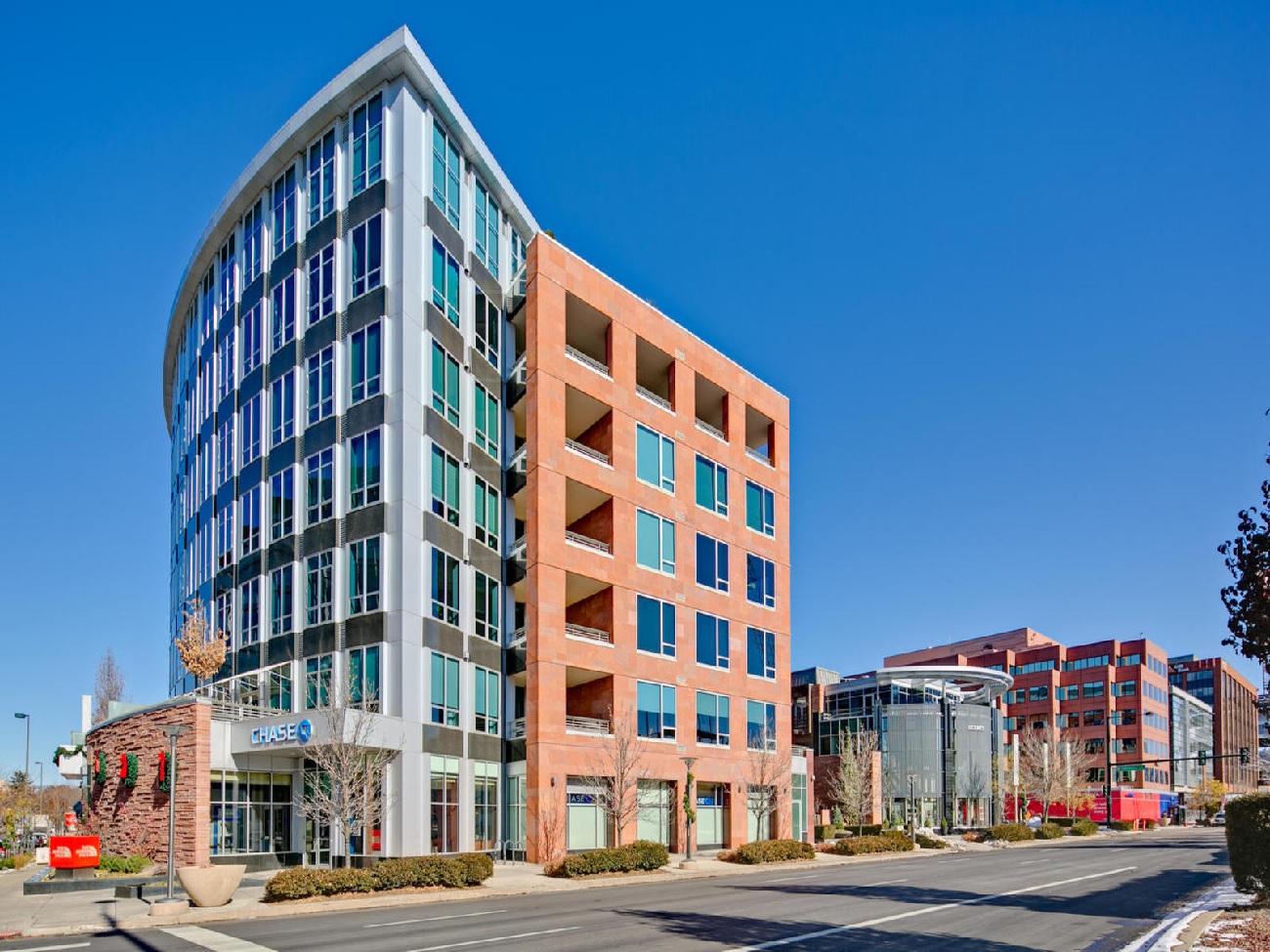 |
|
|
|
|
|
| | | | | | | | | | | |























