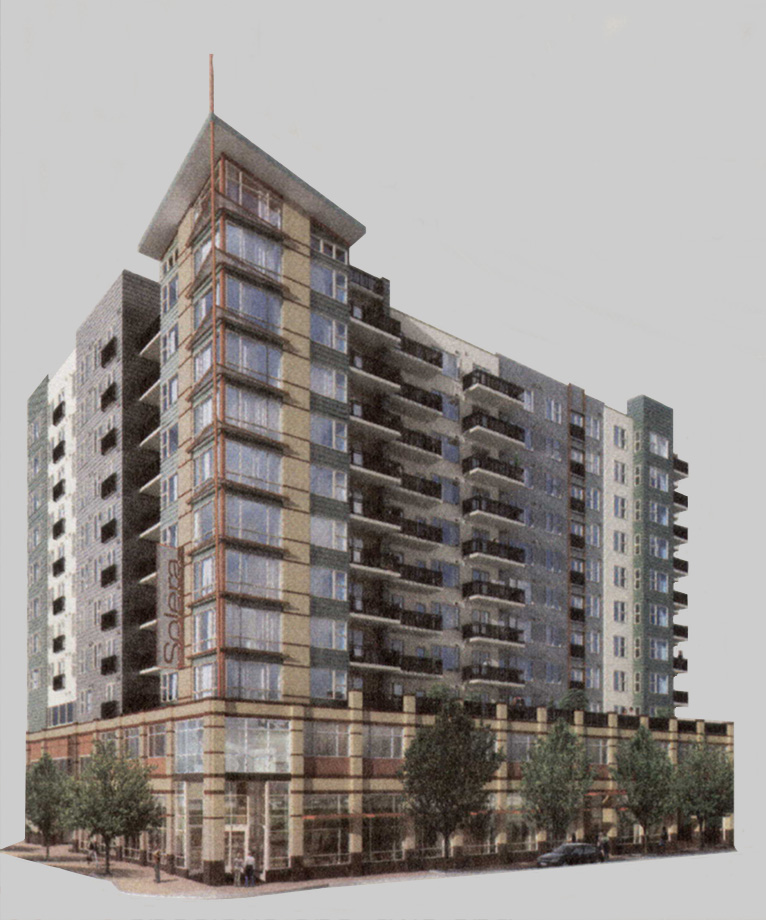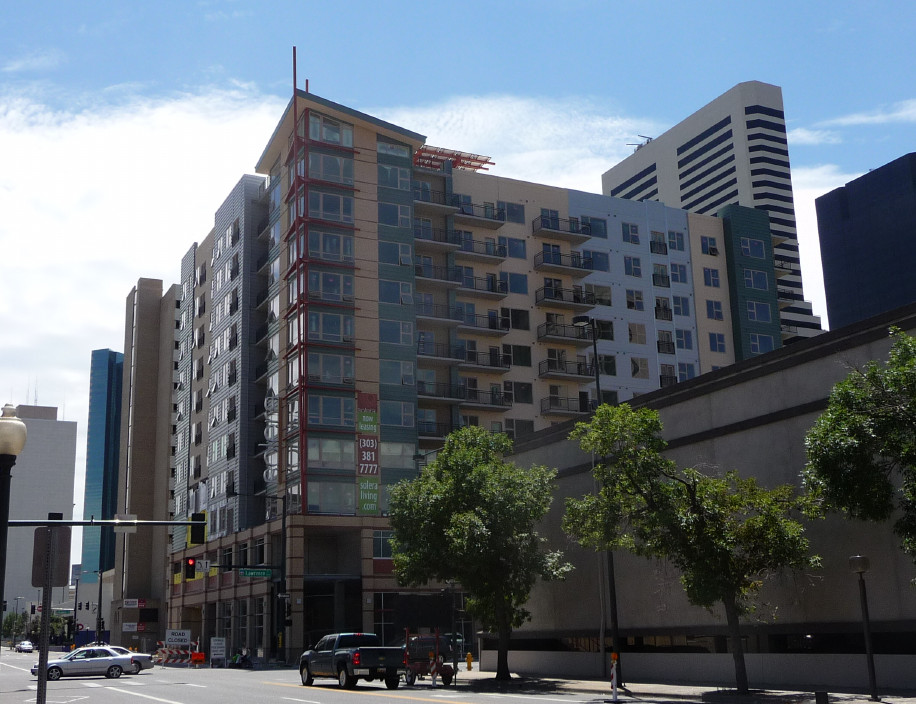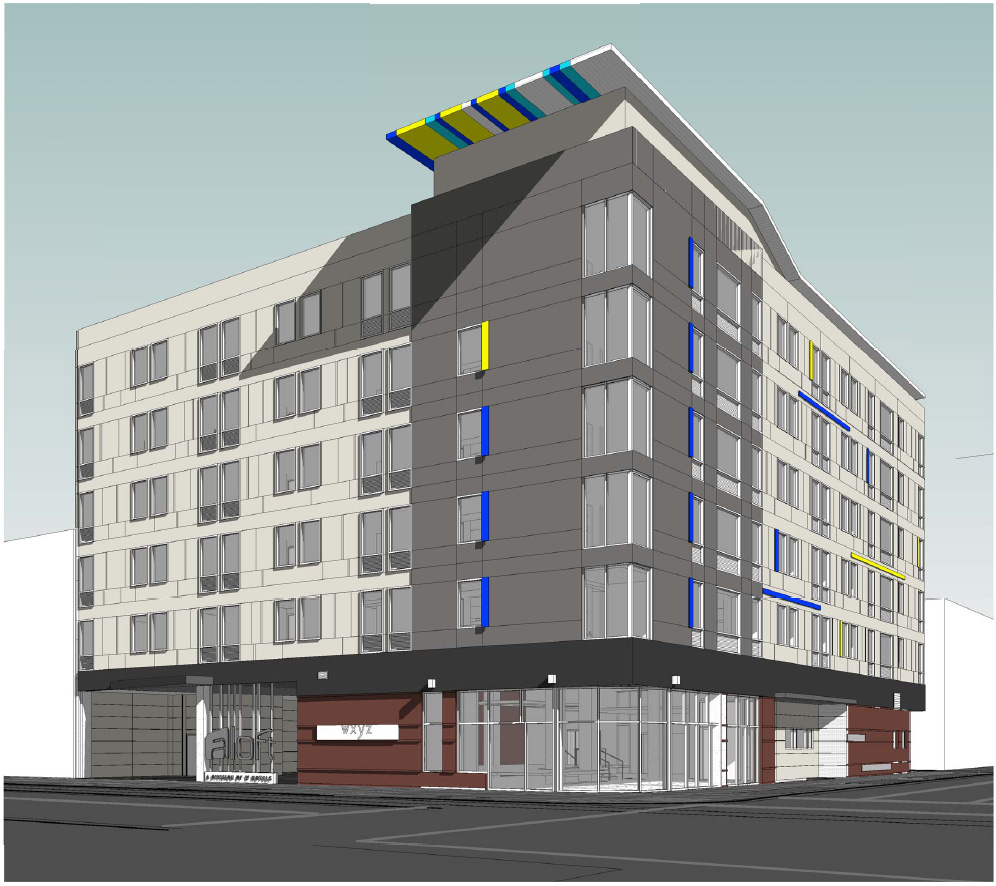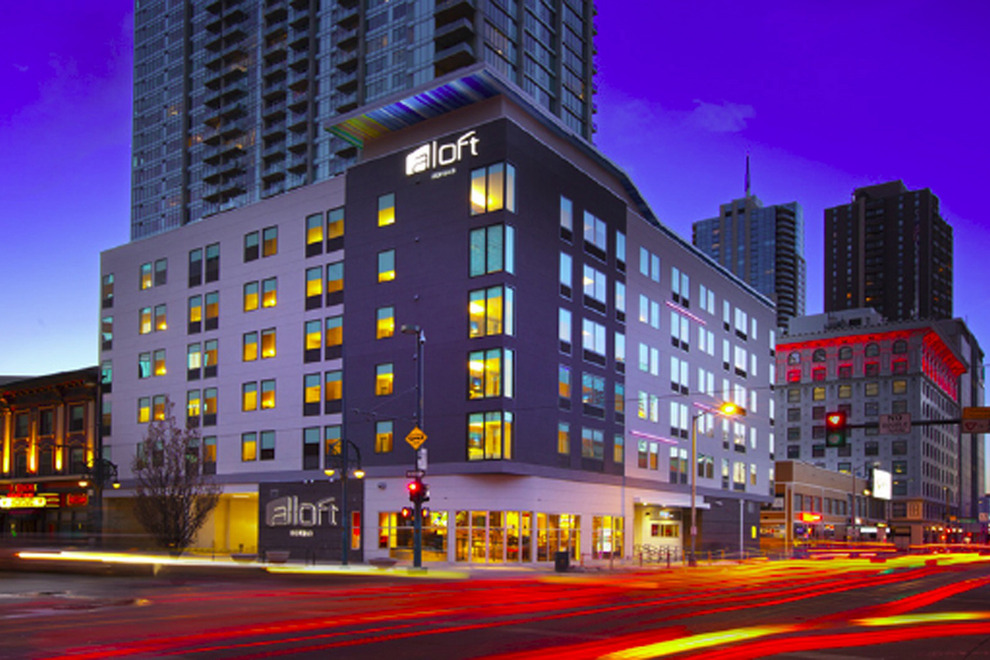| Home
About The Denver Area
Denver Skylines and Neighborhoods Photos
Other Metro Area Skylines and Neighborhoods Photos
New Downtown Denver Projects
New LoDo/Union Station/Central Platte Valley Projects
New Cherry Creek/Glendale/Colorado Blvd Projects
New Uptown/City Park Projects
New Highland Neighborhood Projects
New Ballpark/Curtis Park Projects
New Golden Triangle/Capitol Hill Projects
Links
Contact
|
|
Downtown Denver, The Regions Central Business District
Downtown Denver, generally bounded by Broadway, Colfax Avenue, Speer Boulevard, Larimer Street, and 20th Street,
contains approximately 34 million square feet of commercial and government office space. No other office district in a 600 mile radius contains more space. The CBD also
contains more than 3 million square feet of retail space, and almost 5,000 residential units. Almost 120,000 people work in the CBD, and approximately 8,700 people live in the area.
Below are the projects planned, under construction, or completed since 2008 within the CBD. (Click on the thumbnails for larger pics)
|
Four Seasons Hotel and Private Residences
- 14th and Arapahoe Streets
|
|
Height:
565' (641' to top of spire)
Stories: 45
Start: Summer 2007
Completion: 2010
Status: Complete |
Project Details:
This mixed-use tower is the tallest under construction in Denver, and will be the 4th tallest in the City.
The building will include ground floor retail, parking, 235 hotel rooms, and 102 residential units.
Developer: 1111 Tower LLC
Architect: Carney Architects/HKS Architects
Contractor: Swinerton Builders
Website: www.towerprivateresidences.com |
|
|
Renderings: |
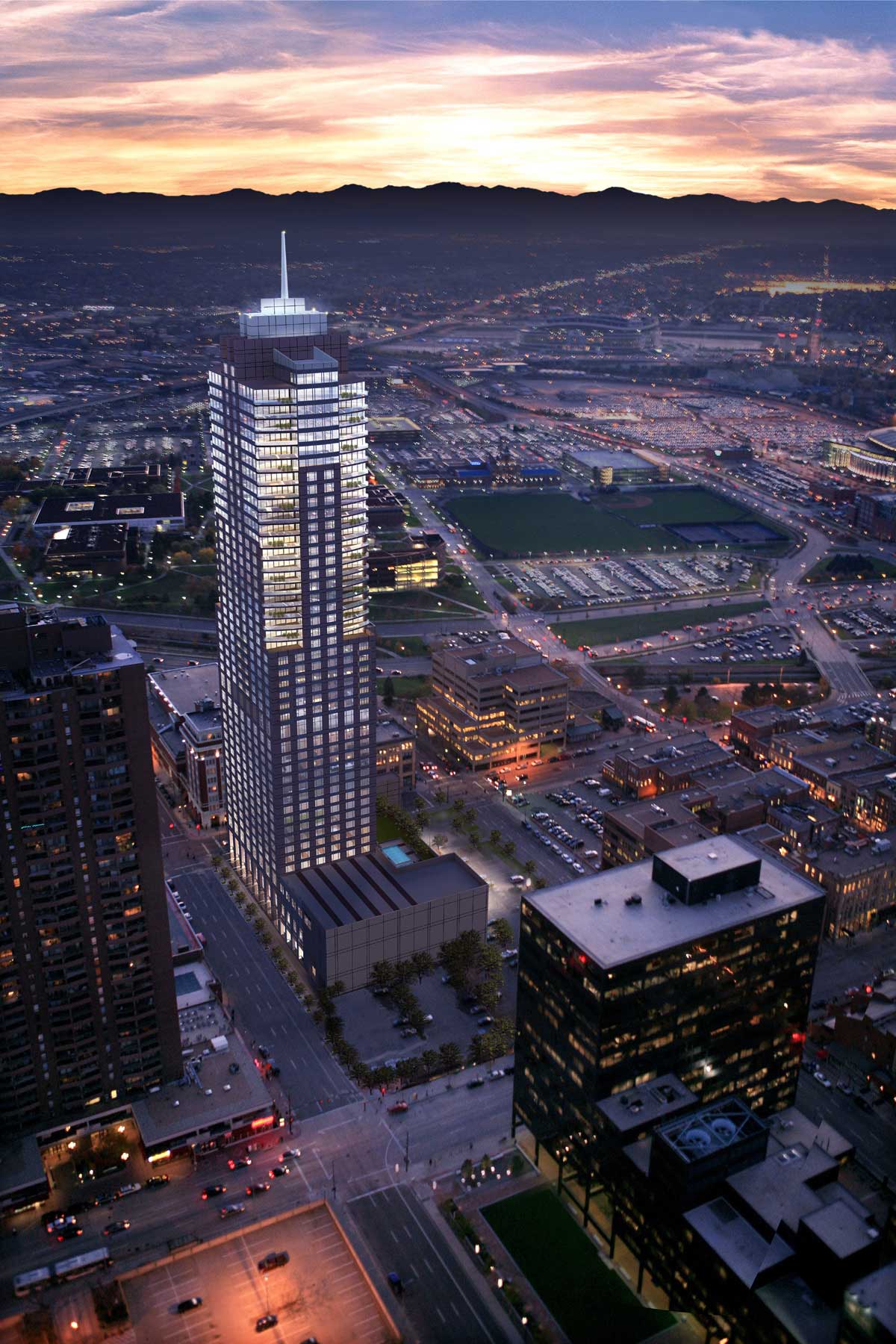 |
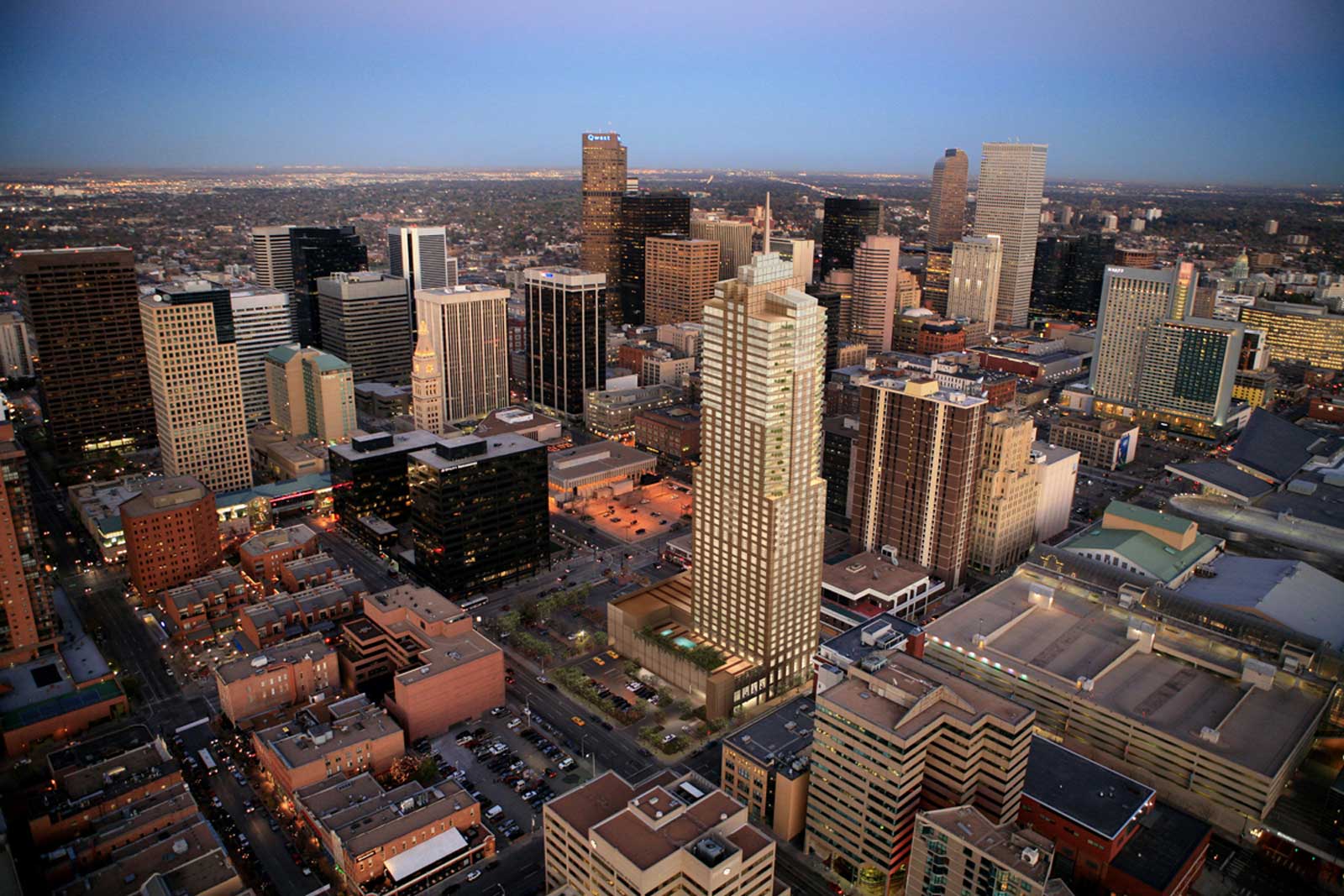 |
|
|
|
Construction Photos (Updated 12/09): |
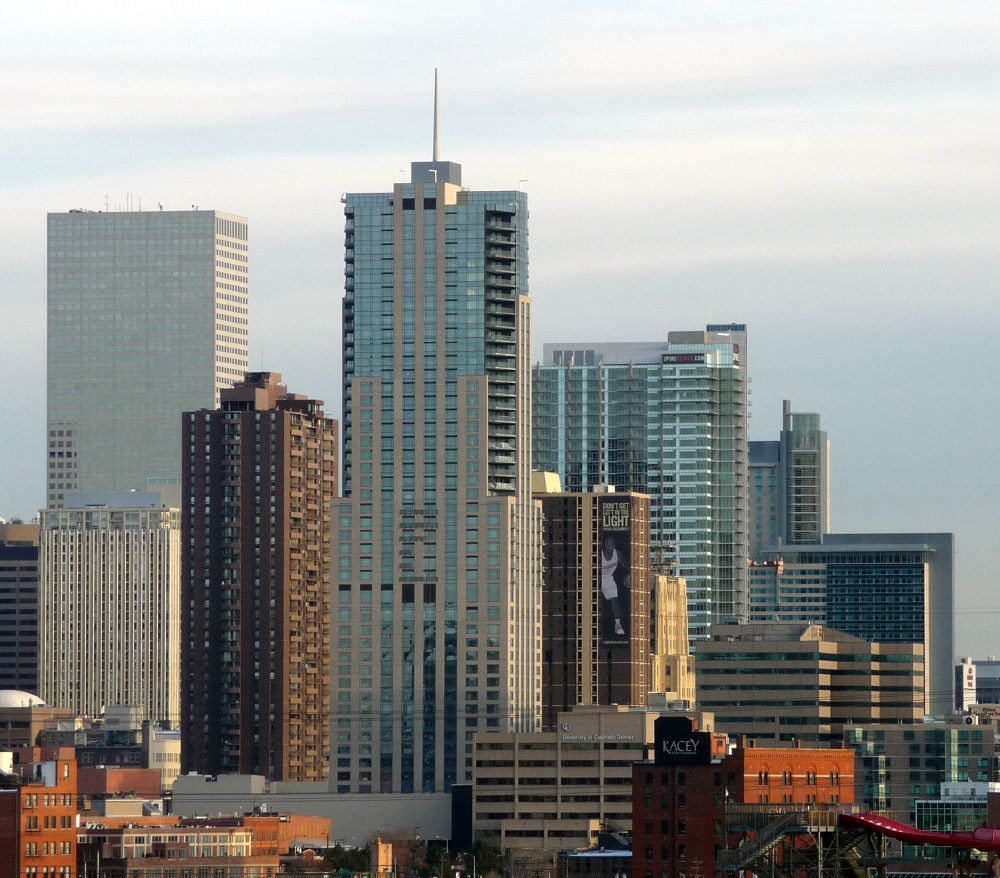 |
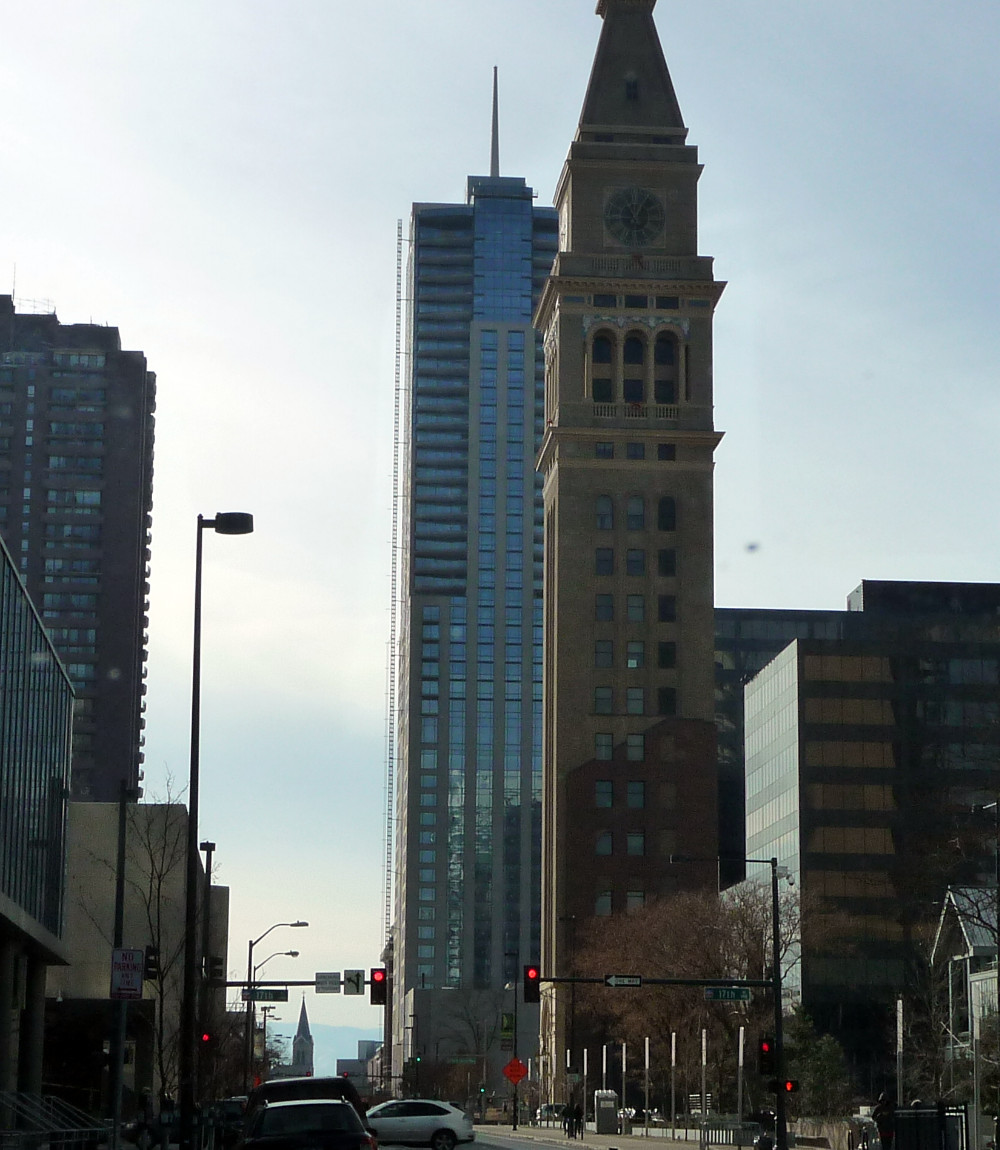 |
|
|
|
|
1144 Fifteenth Street
- 15th and Arapahoe Streets
|
|
Height:
609'
Stories: 40
Start: Mid 2015
Completion: 2017
Status: Construction |
Project Details: This 640,000 square foot office tower is proposed for
a surface parking lot located adjacent to the Four Seasons Hotel and Residences. The building will include street
level retail and 900 structured parking spaces.
Developer: Hines
Architect: Pickard Chilton
Contractor: Hensel Phelps
Website: www.1144fifteenth.com |
|
|
Renderings: |
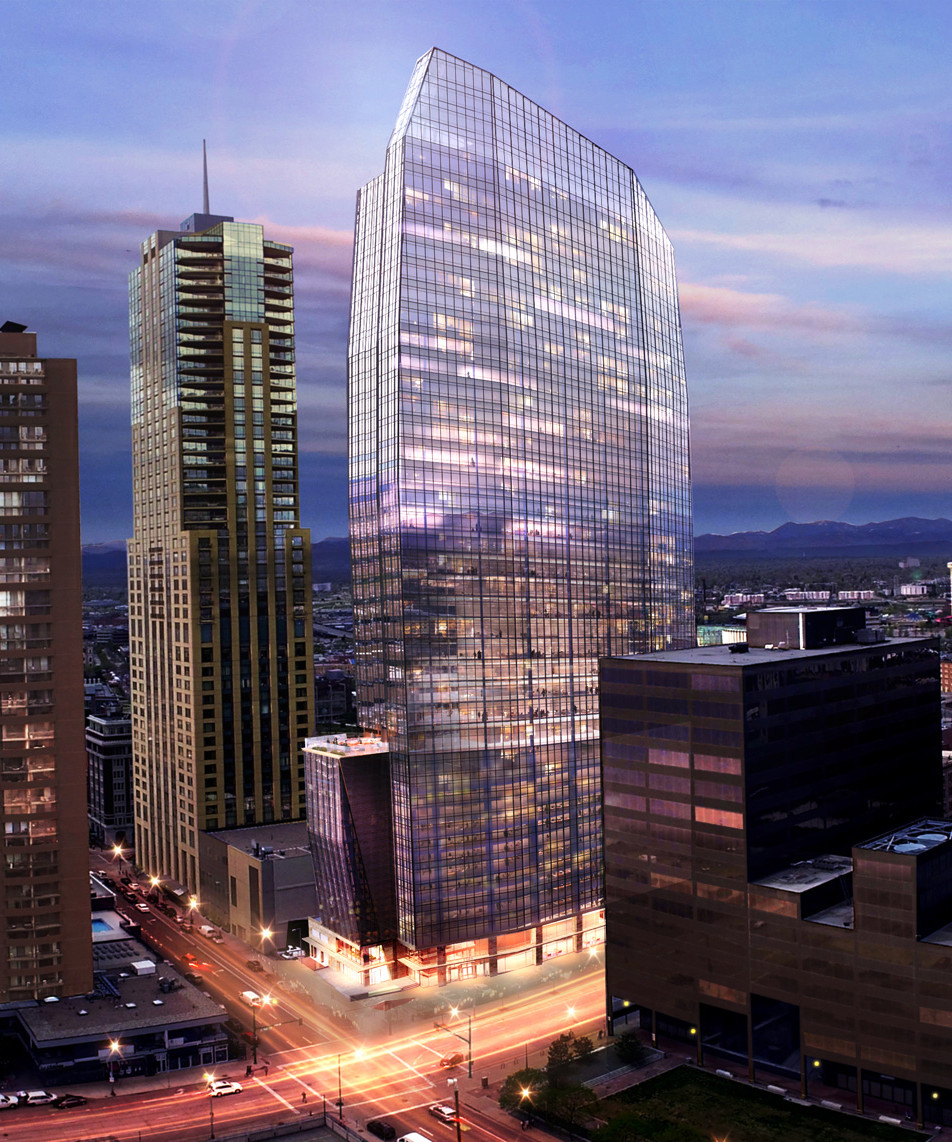 |
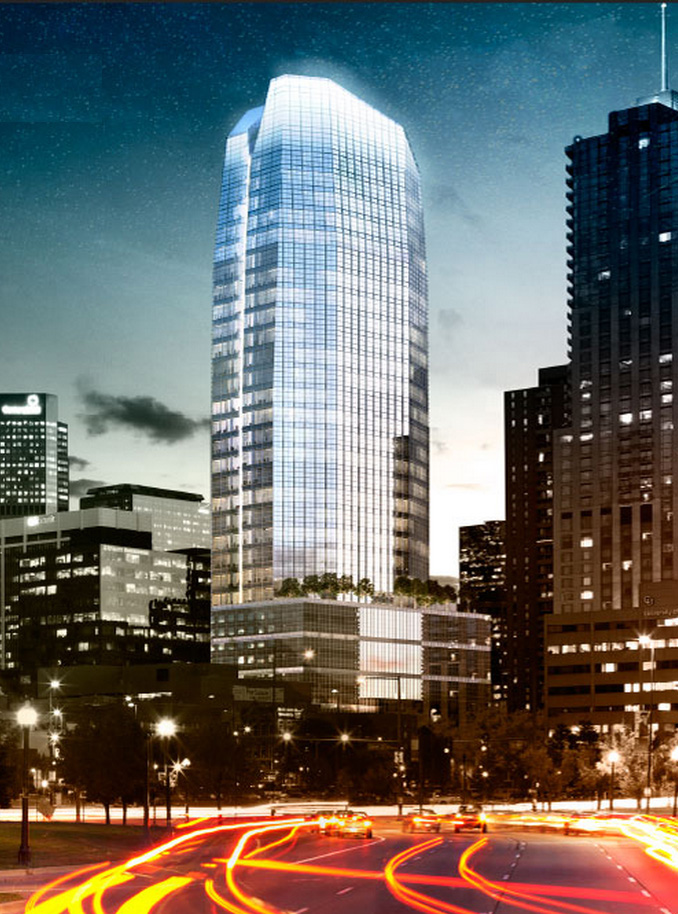 |
|
|
|
Construction Photos (3/17): |
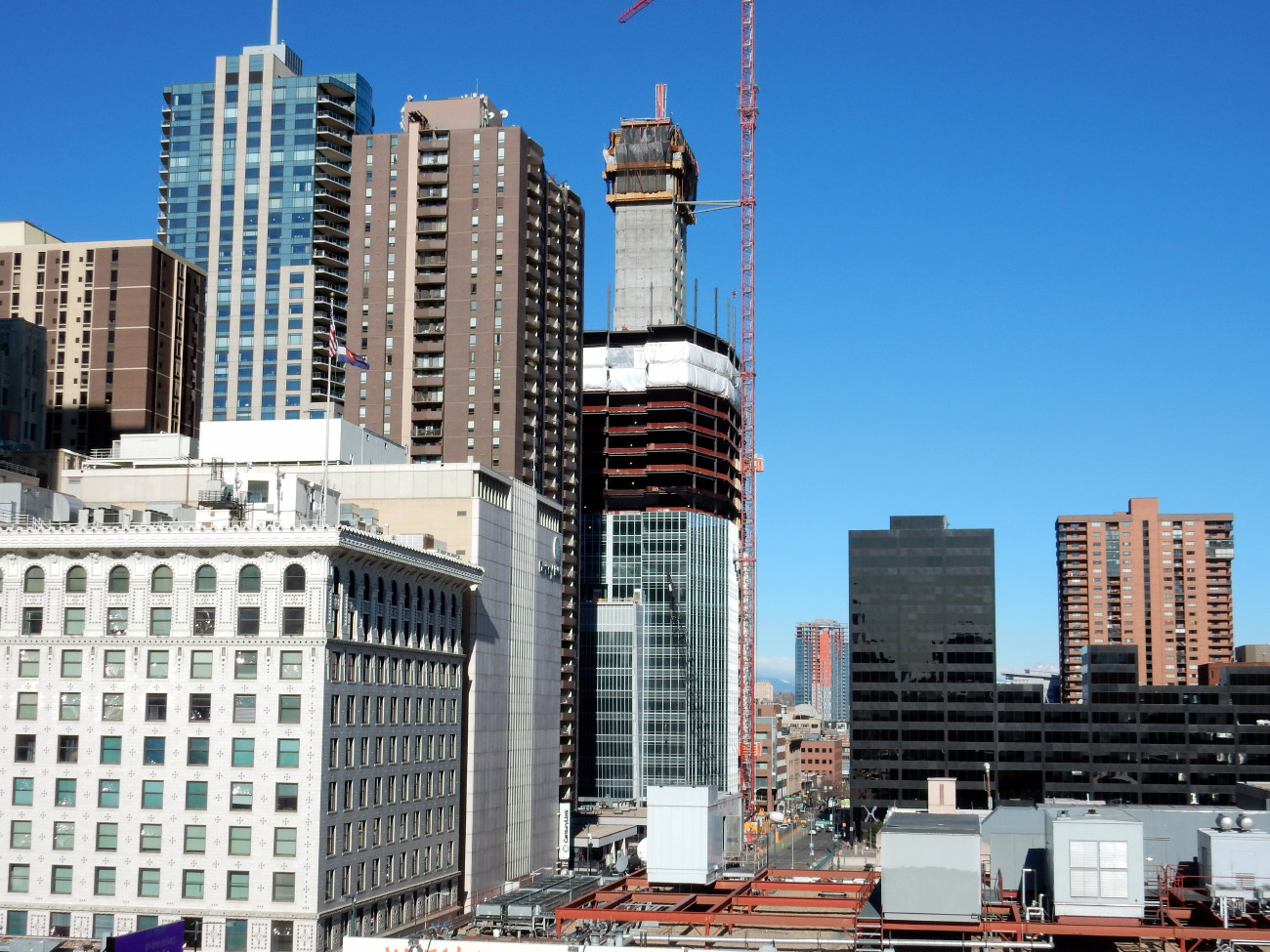 |
|
|
|
|
|
1501 Tremont Street
- 15th and Tremont Streets
|
|
Height:
494'
Stories: 34
Start: Unknown
Completion: Unknown
Status: Proposed |
Project Details: This 730,000 square foot office tower is proposed for
a surface parking lot located behind the Denver Pavilions shopping complex. The building will include street
level retail, seven floors of parking, and 26 floors on office space.
Developer: Brookfield Properties
Architect: Skidmore, Owings and Merrill
Contractor: Unknown
Website: www.brookfieldproperties.com |
|
|
Renderings: |
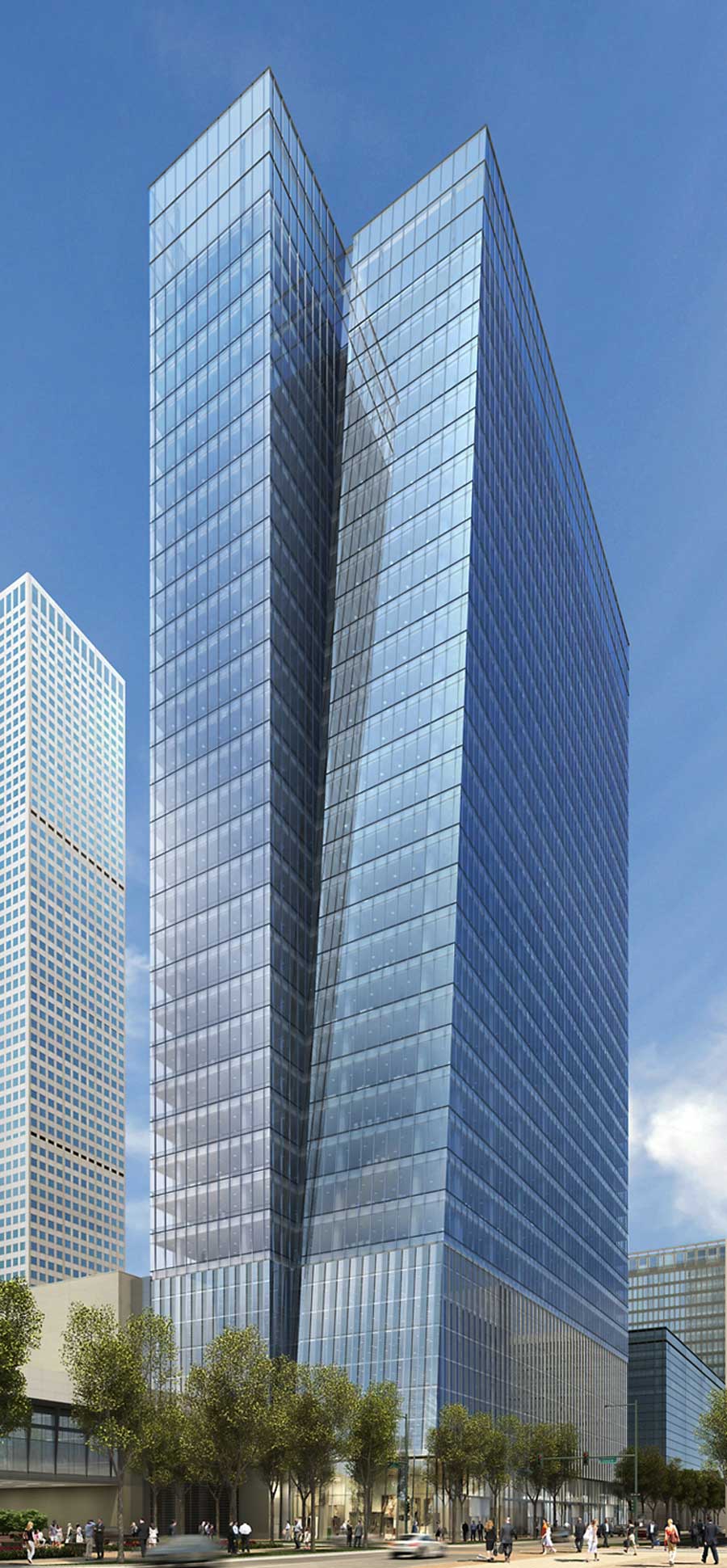 |
|
|
|
|
Construction Photos: |
| Photos will be added once construction begins. |
|
|
|
|
|
Spire
- 14th and Champa Streets
|
|
Height:
478'
Stories: 41
Start: Spring 2007
Completion: 2009
Status: Complete |
Project Details: This 505-unit condominium building is the second tallest
structure along 14th Street. The building includes 9 floors of structured parking and ground floor retail.
Developer: Nichols Partnership
Architect: RNL Design
Contractor: JE Dunn
Website: www.spiredenver.com |
|
|
Renderings: |
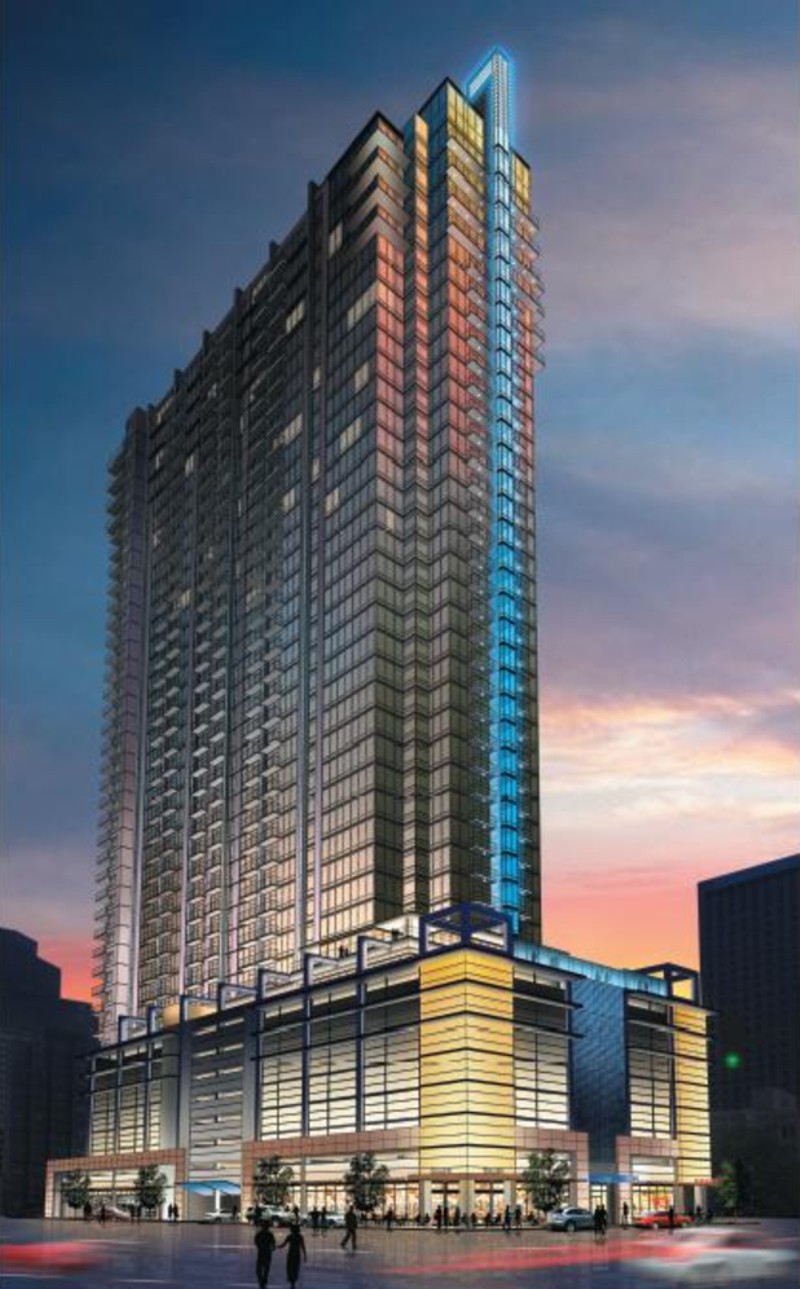 |
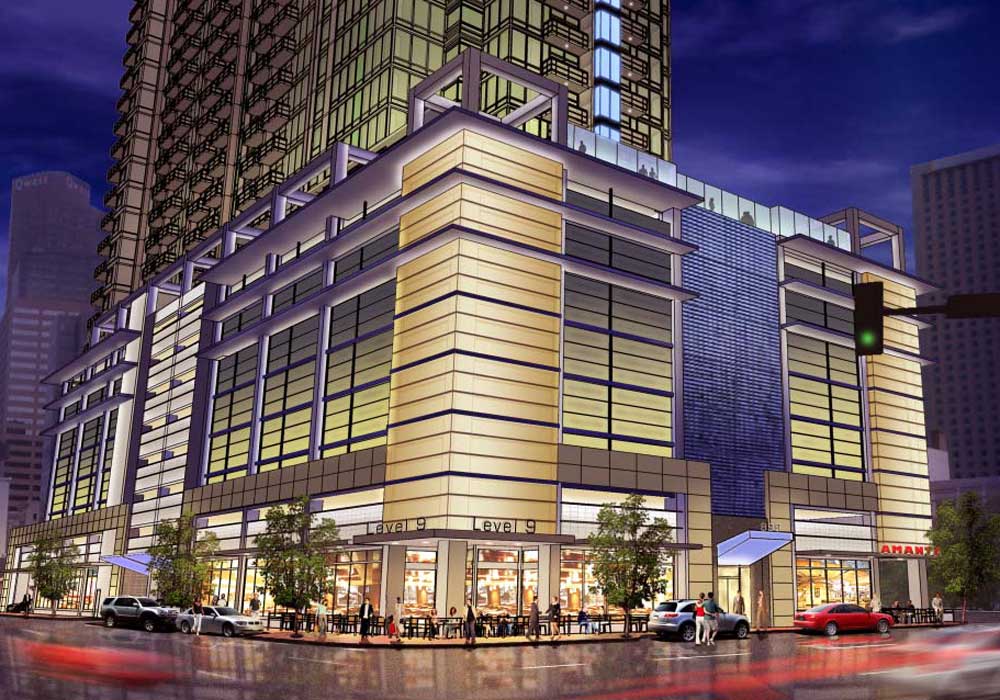 |
|
|
|
Construction Photos (Updated 8/09): |
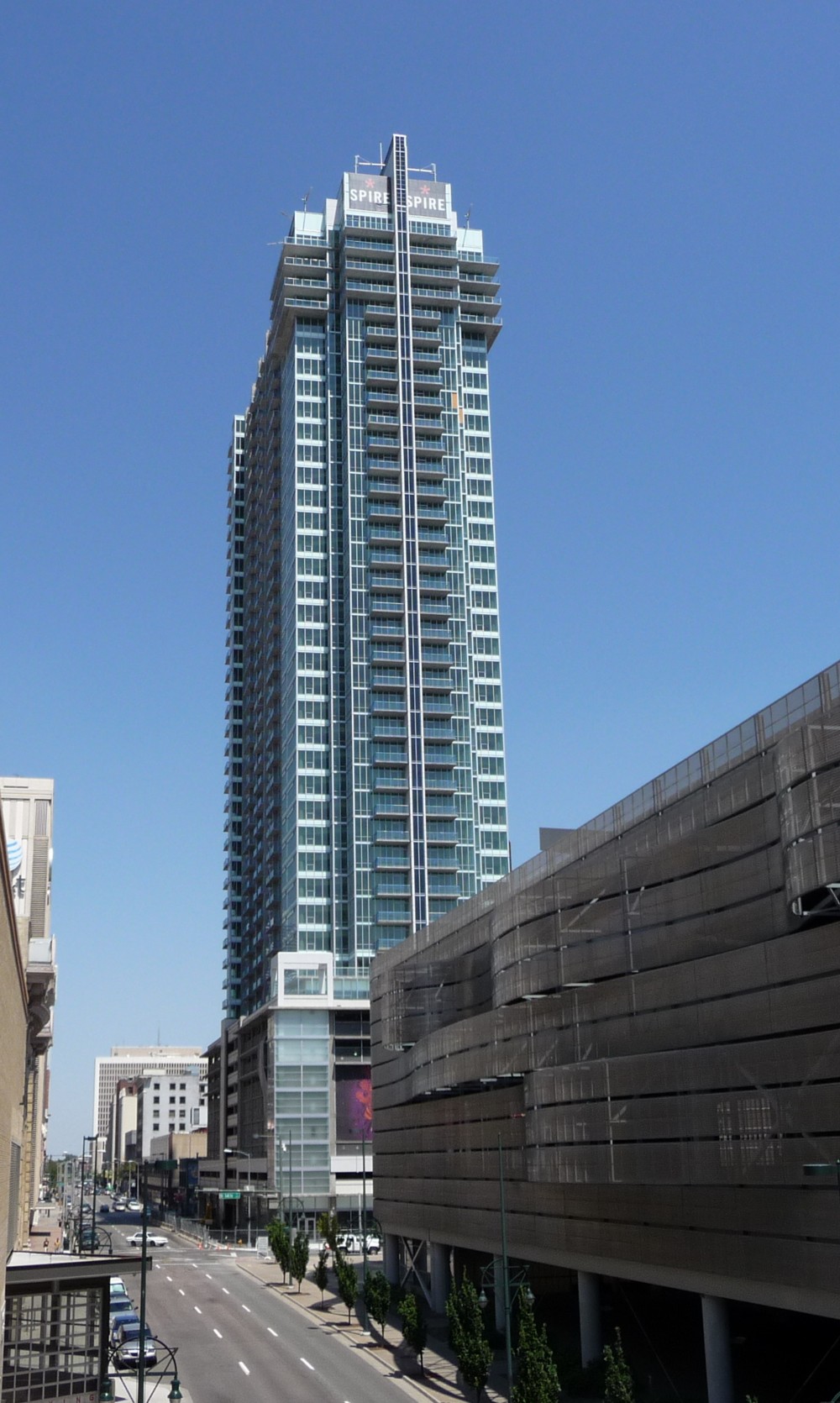 |
|
|
|
|
|
Bock 162
- 15th and Welton Streets
|
|
Height:
440'
Stories: 32 Office/33 Hotel
Start: Unknown
Completion: Unknown
Status: Proposed |
Project Details: This almost full block project would include a 606,500
square foot office tower and a separate hotel tower. The project will also include several floors of structured
parking and ground floor retail and lobby space.
Developer: Patrinely Group
Architect: Gensler
Contractor: Unknown
Website: Block162.com |
|
|
Renderings: |
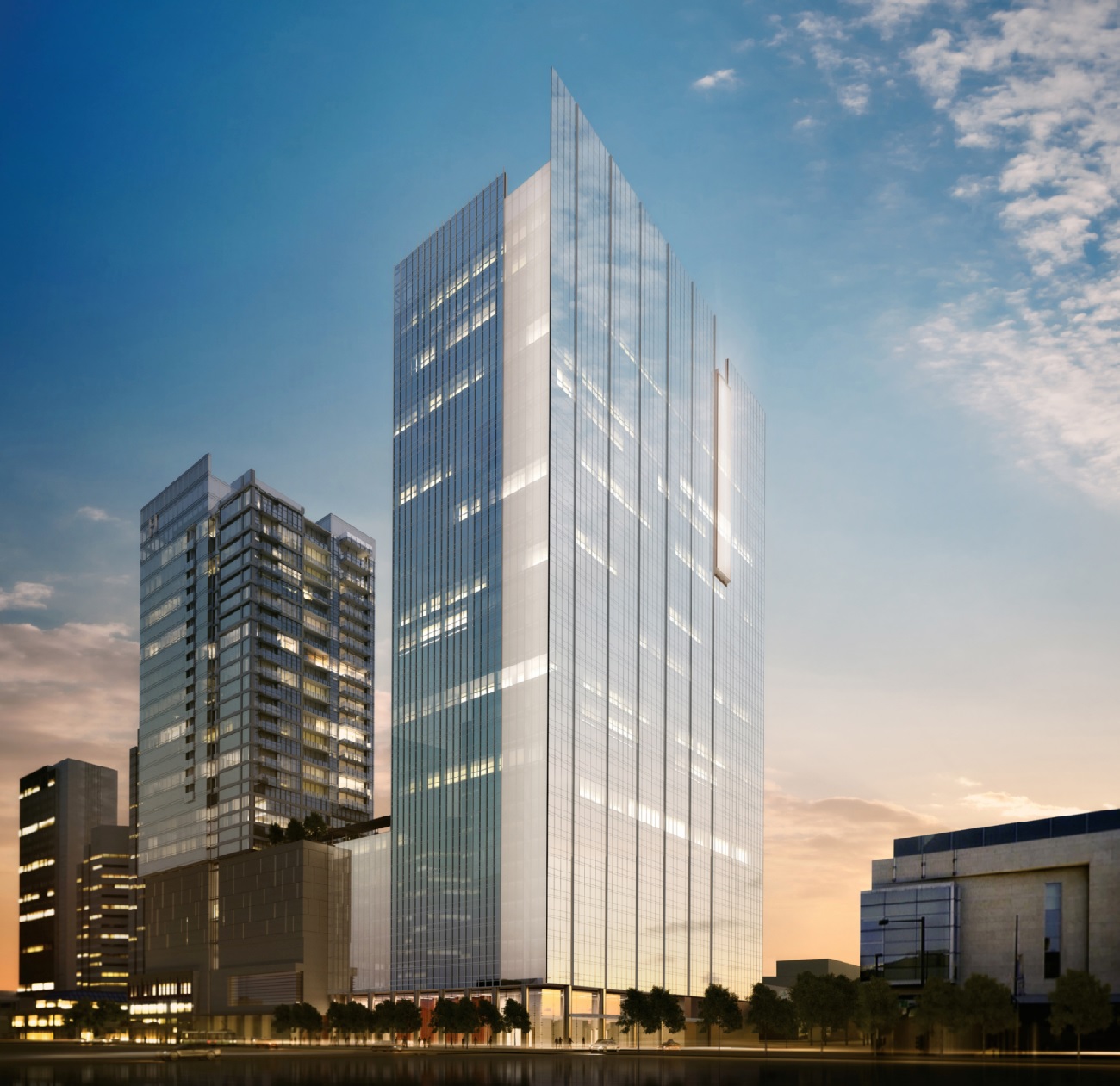 |
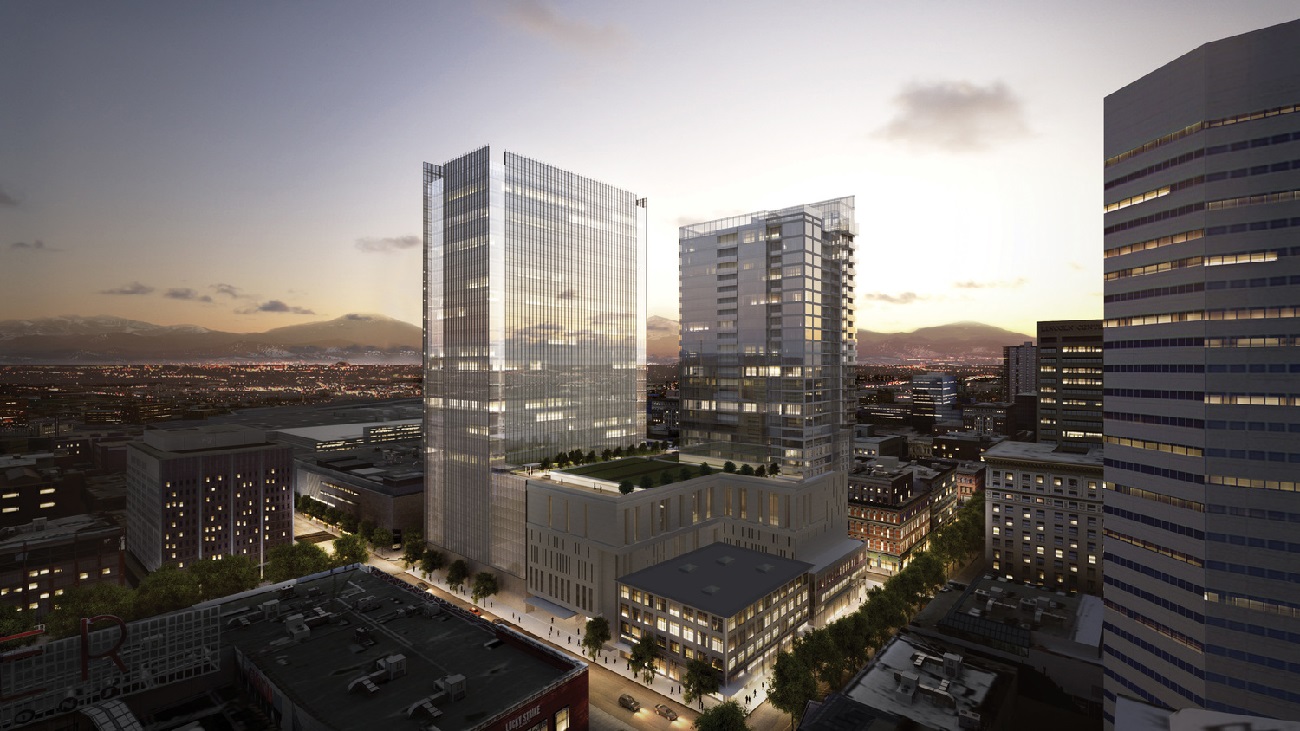 |
|
|
|
Construction Photos: |
| Photos will be added once construction begins |
|
|
|
|
|
Tabor Center Tower Two
- 17th and Larimer Streets
|
|
Height:
420'
Stories: 31
Start: Unknown
Completion: Unknown
Status: Proposed |
Project Details: This 700,000 square foot office
tower would be the largest developed in Denver since 1985.
Developer: Callahan Capital Partners
Architect: Davis Partnership
Contractor: Unknown
Website: www.callahancp.com |
|
|
Renderings: |
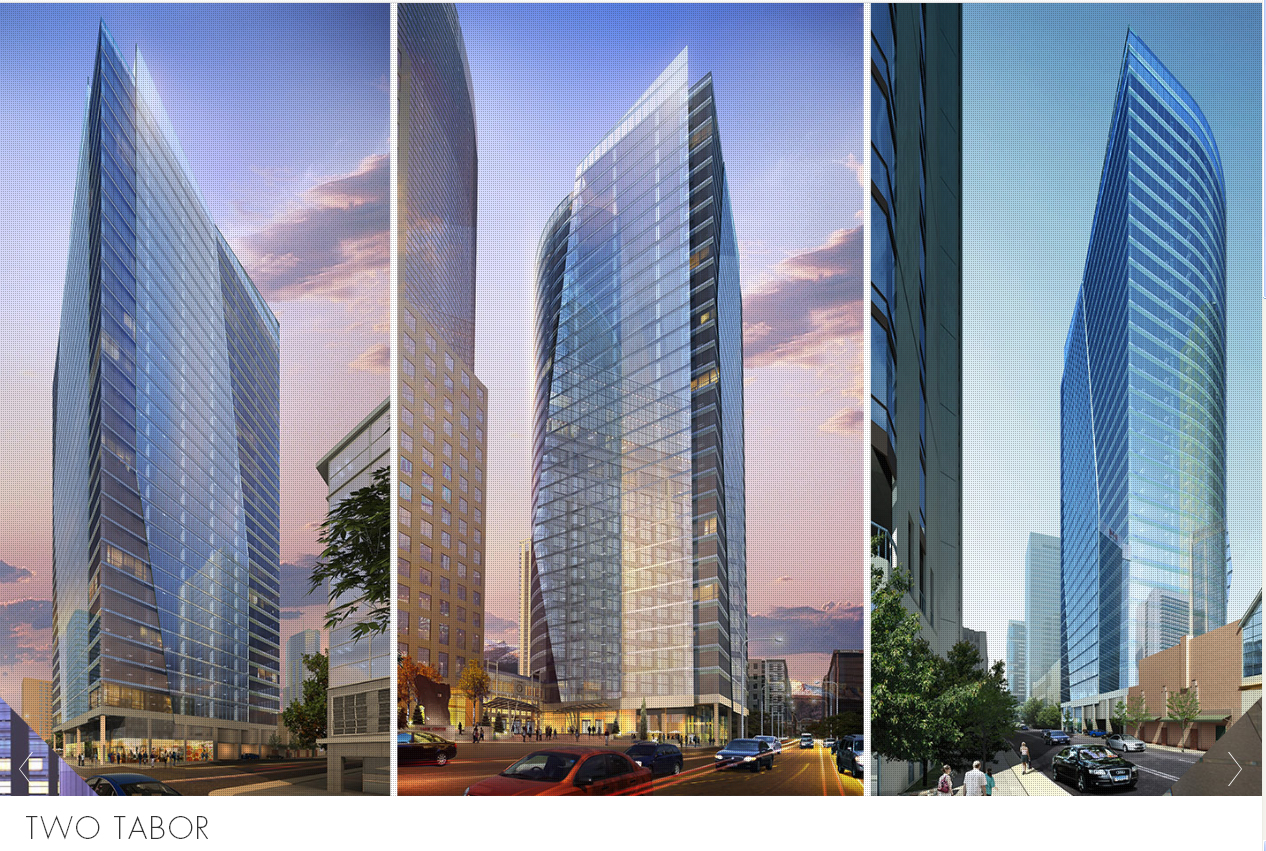 |
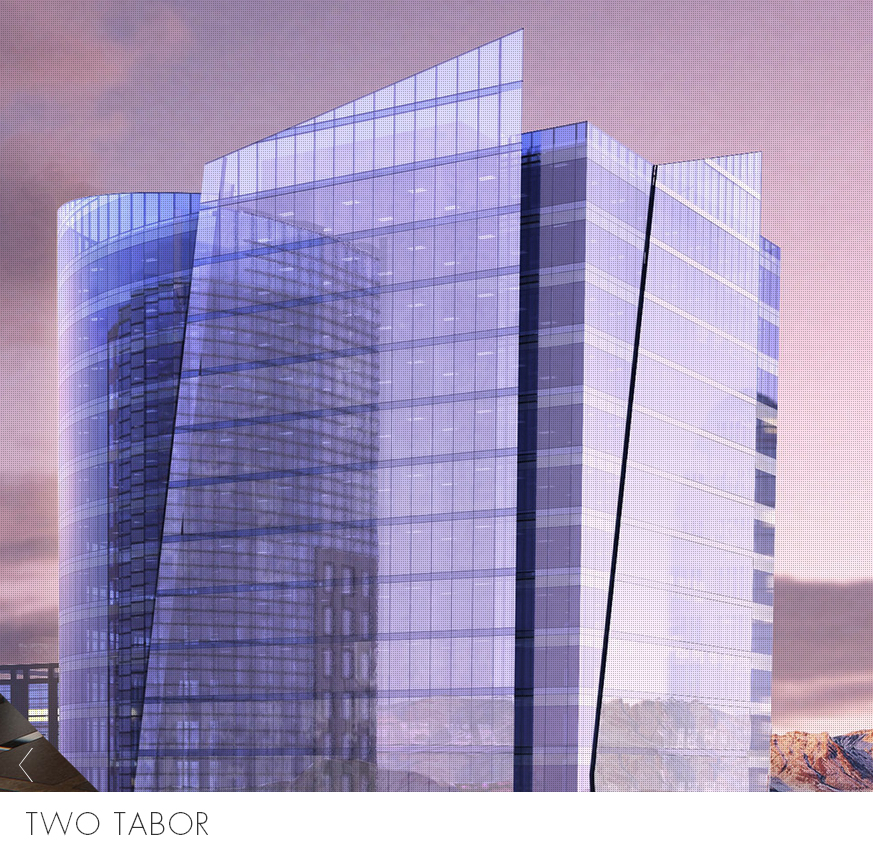 |
|
|
|
Construction Photos: |
| Photos will be added once construction begins |
|
|
|
|
|
One Lincoln Park
- 20th and Lincoln Streets
|
|
Height:
380'
Stories: 32
Start: Spring 2006
Completion: 2008
Status: Complete |
Project Details: This project will contain 186 condominium units, 300 above
and below grade parking spaces and 11,000 square feet of ground floor retail space. Future development on adjacent blocks
by the same developer can be seen in the massing master plan (right).
Developer: Osborn Development
Architect: Buchanan Yonushewski Group
Contractor: Swinerton Builders
Website: www.lincolnparkone.com |
|
|
Renderings: |
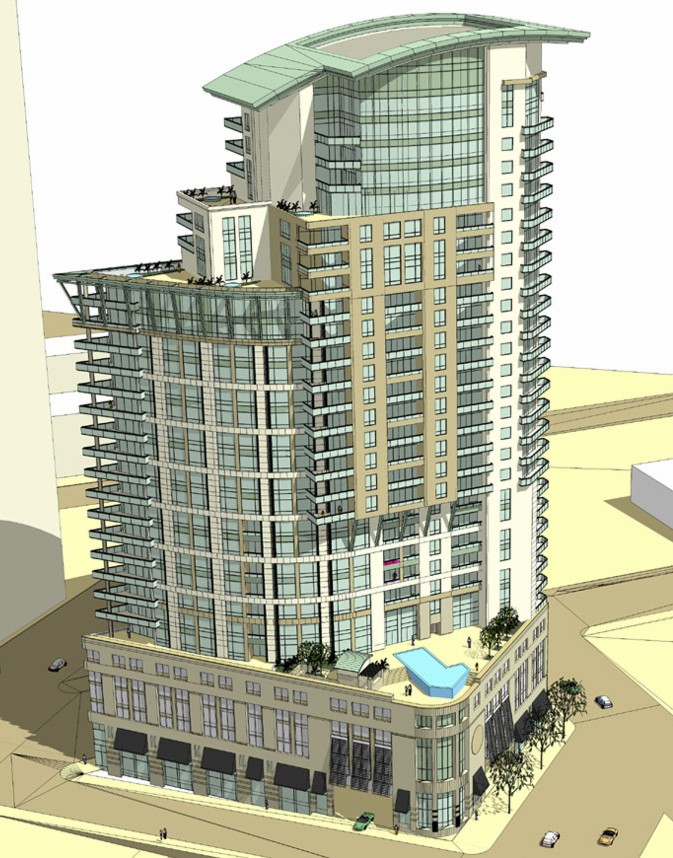 |
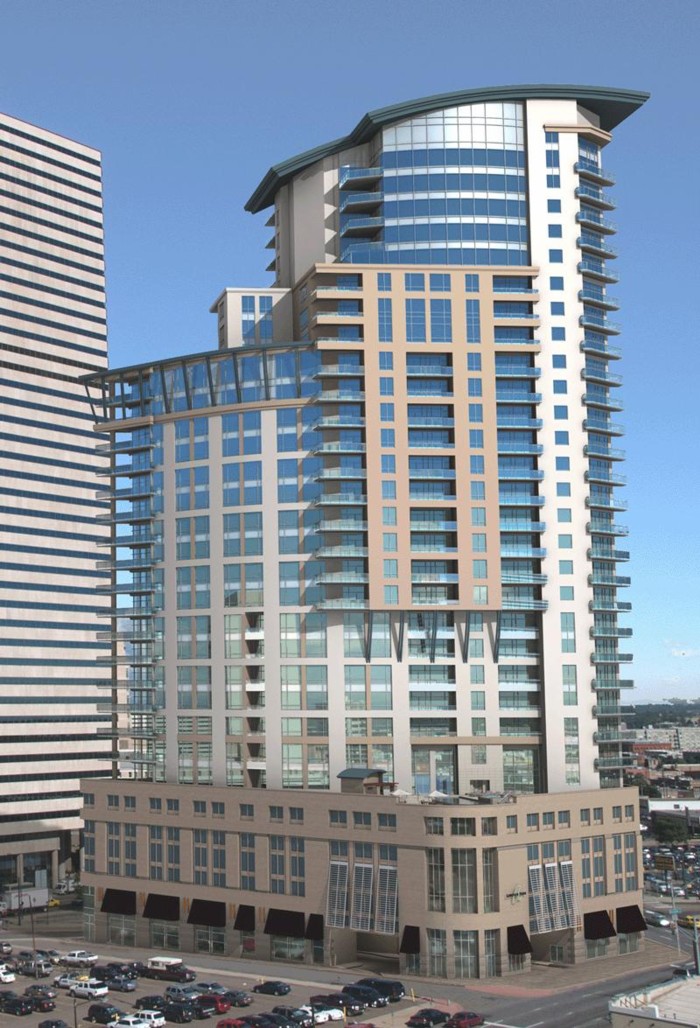 |
|
|
|
Construction Photos (Updated 11/08): |
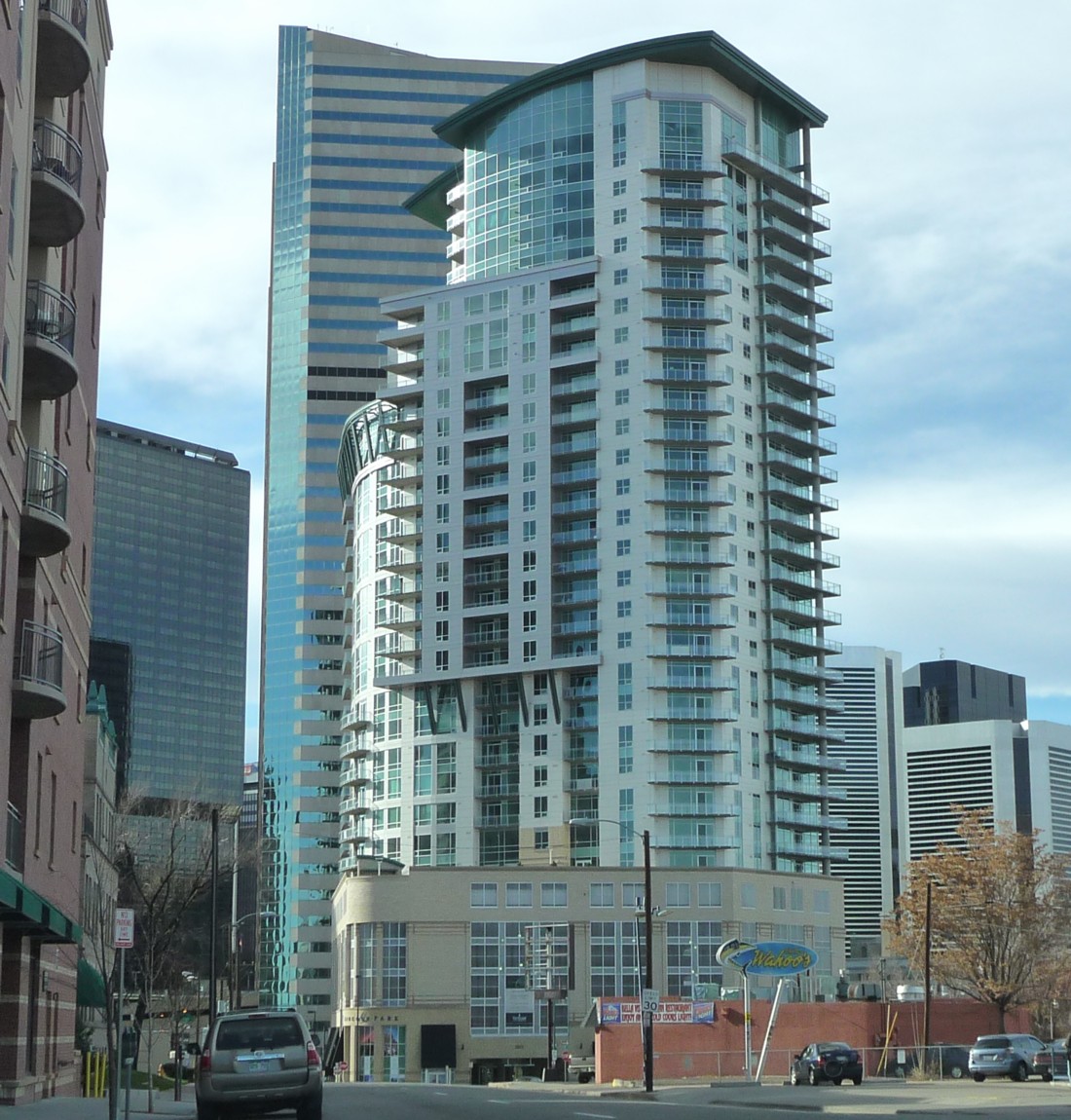 |
|
|
|
|
1800 Larimer
- 18th and Larimer Streets
|
|
Height:
343'
Stories: 22
Start: Fall 2007
Completion: 2010
Status: Complete |
Project Details: This 500,000 square foot office building will
include structured parking and a green roof that will allow the building to be LEED certified.
Developer: Westfield Development
Architect: RNL Design
Contractor: Mortenson
Website: www.1800larimer.com |
|
|
Renderings: |
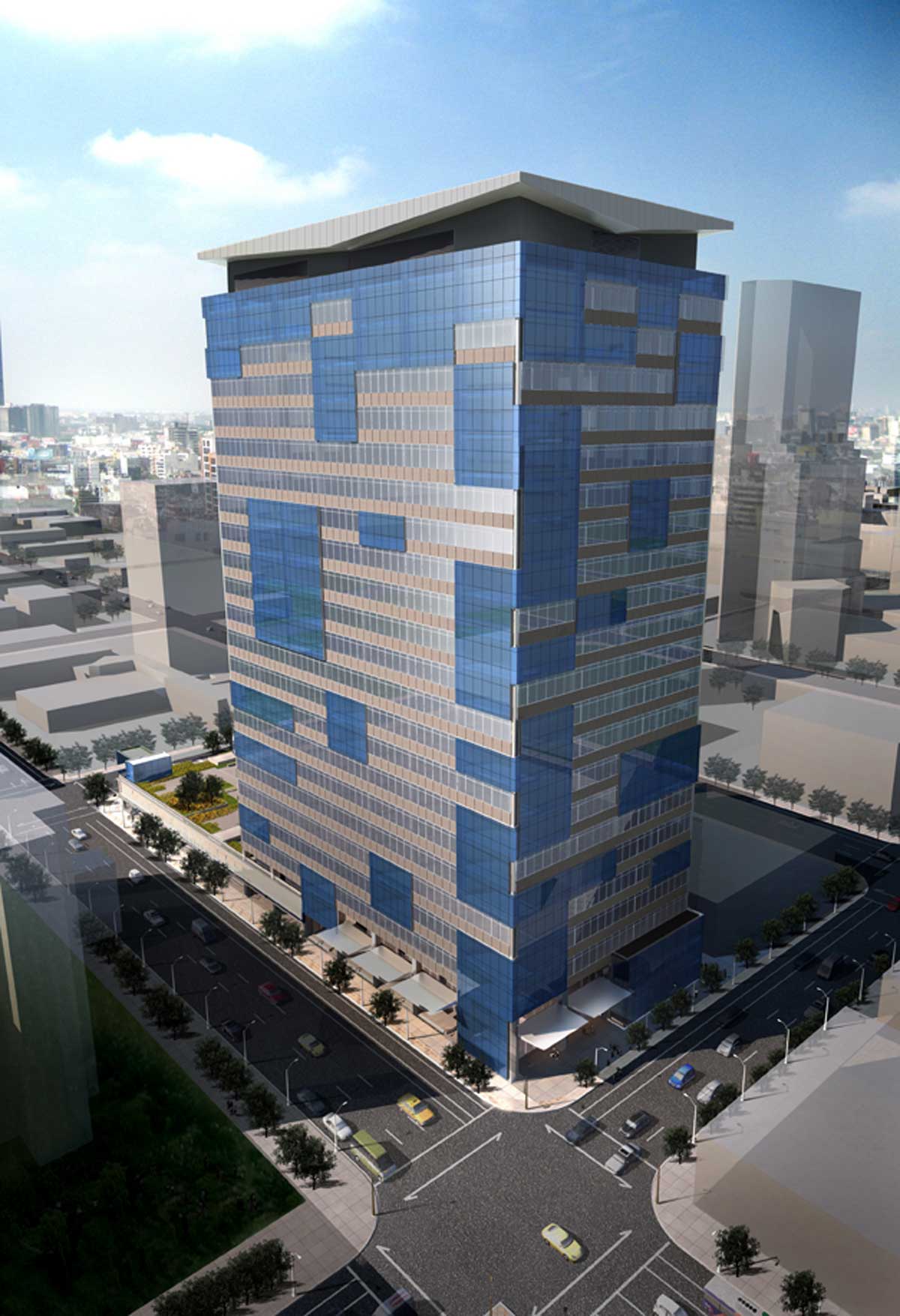 |
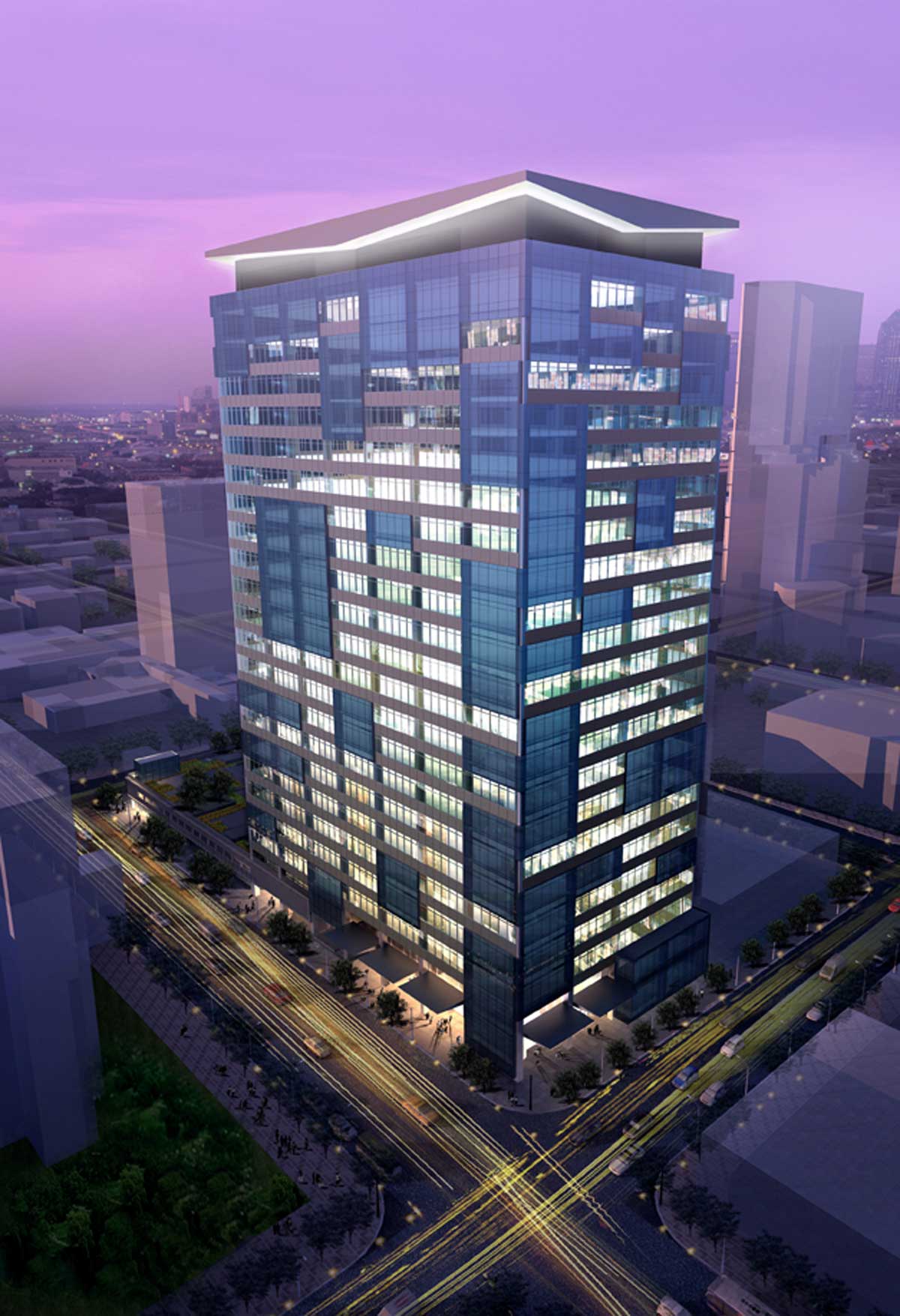 |
|
|
|
Construction Photos (Updated 12/09): |
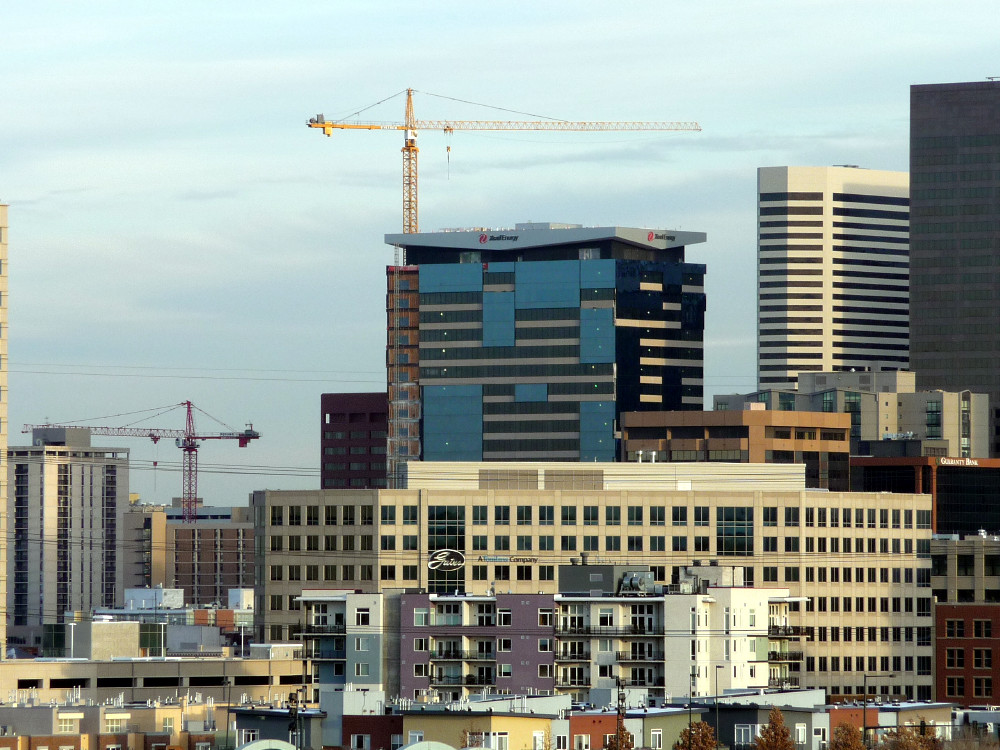 |
|
|
|
|
|
1776 Curtis Street
- 17th and Curtis Streets
|
|
Height:
315'
Stories: 28
Start: 2015
Completion: 2017
Status: Construction |
Project Details: This project is proposed to include 360 apartment units
and a 9 story office building linked together by a 6 story parking structure. 20,000 square feet of retail would
also be part of the project.
Developer: Shea Properties
Architect: Davis Partnership
Contractor: GE Johnson
Website: N/A |
|
|
Renderings: |
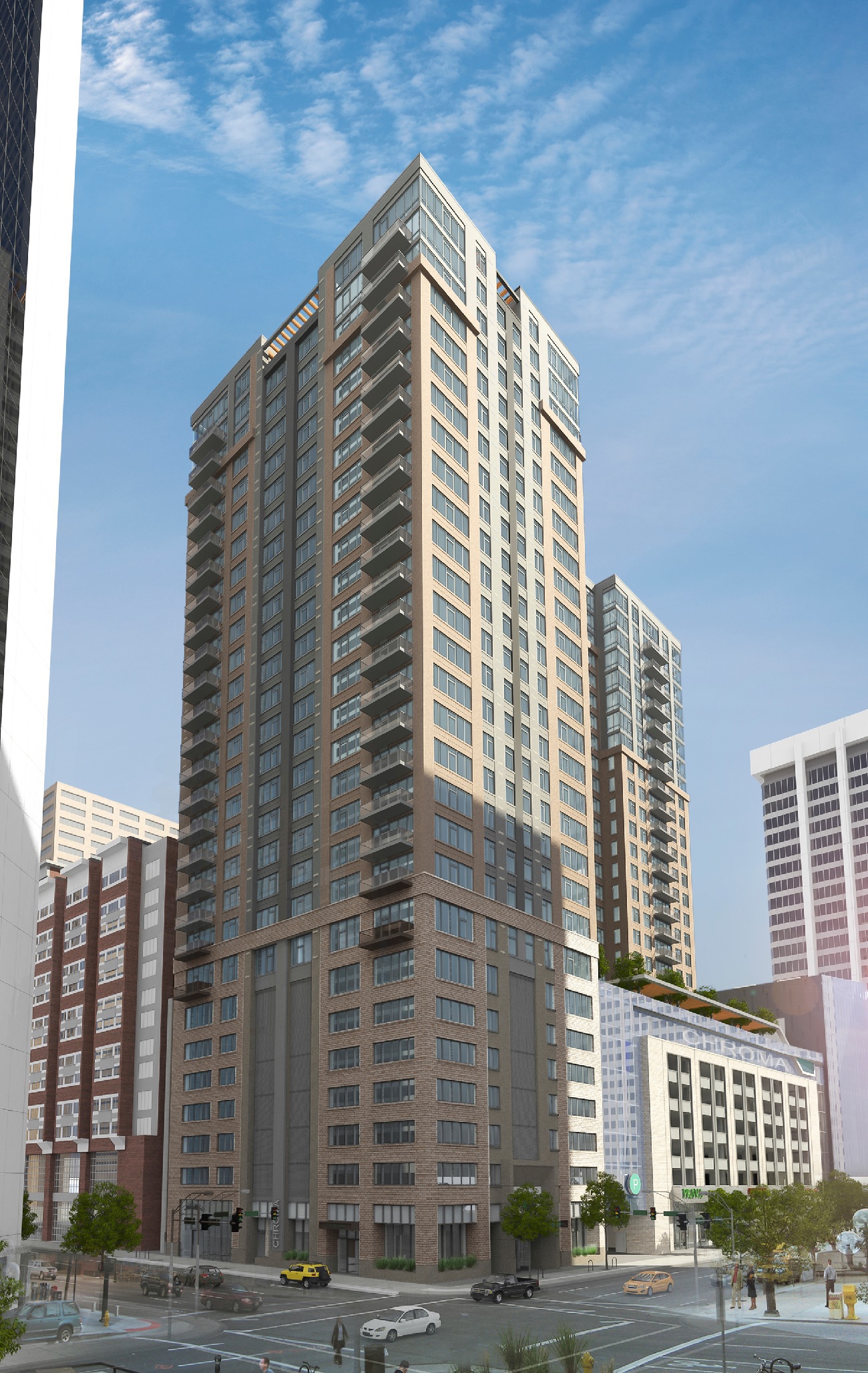 |
|
|
|
|
Construction Photos (3/17): |
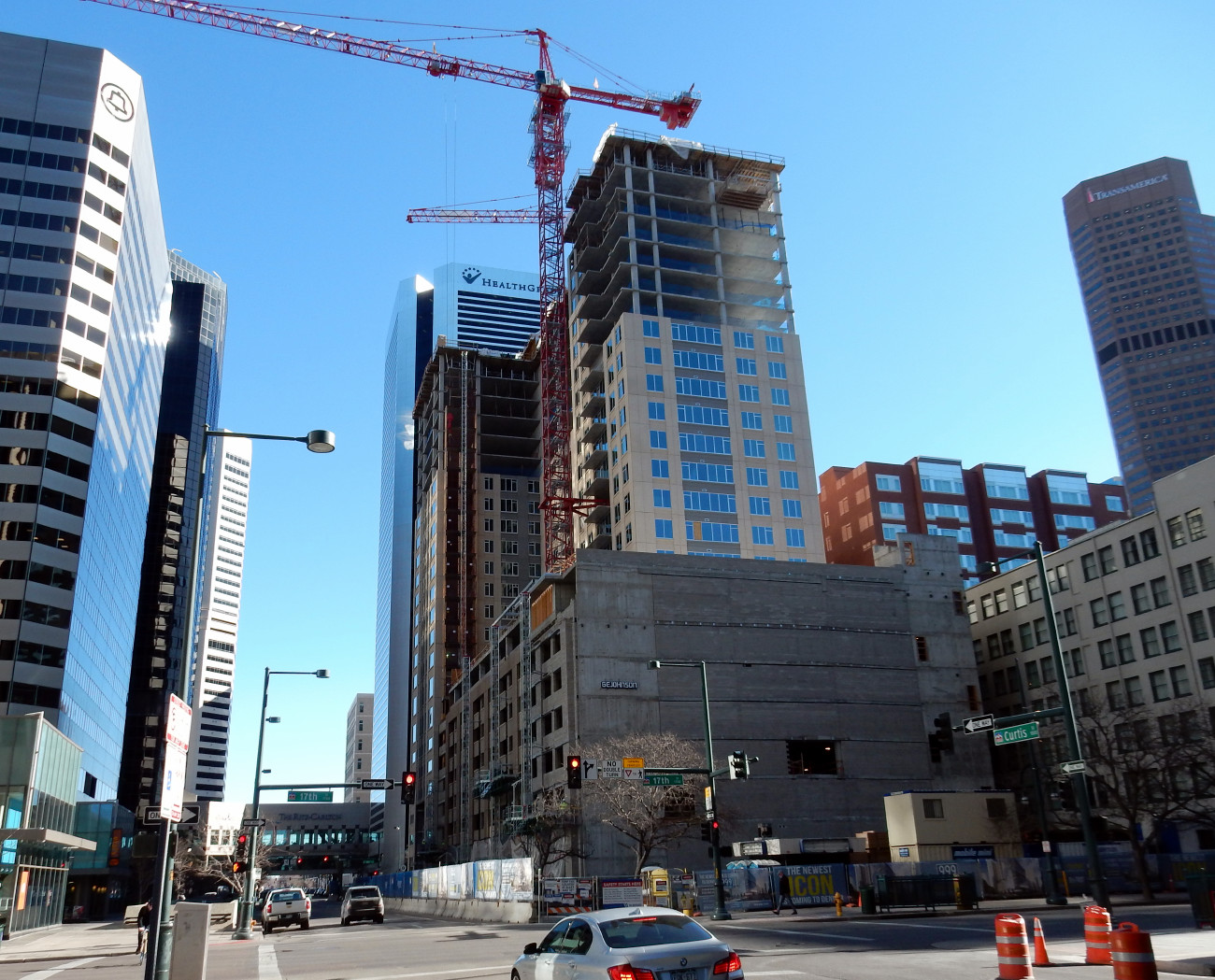 |
|
|
|
|
Skyhouse Denver
- 18th Avenue and Broadway
|
|
Height:
305'
Stories: 26
Start: 2014
Completion: 2015
Status: Construction |
Project Details: This 354 unit apartment project will include street level retail
and a separate 6 story parking structure adjacant to Lincoln Street. The project will also include rooftop amenities for
the residents.
Developer: Novare Group
Architect: Smallwood Reynolds Stewart Stewart Architects
Contractor: N/A
Website: www.novaregroup.com |
|
|
Renderings: |
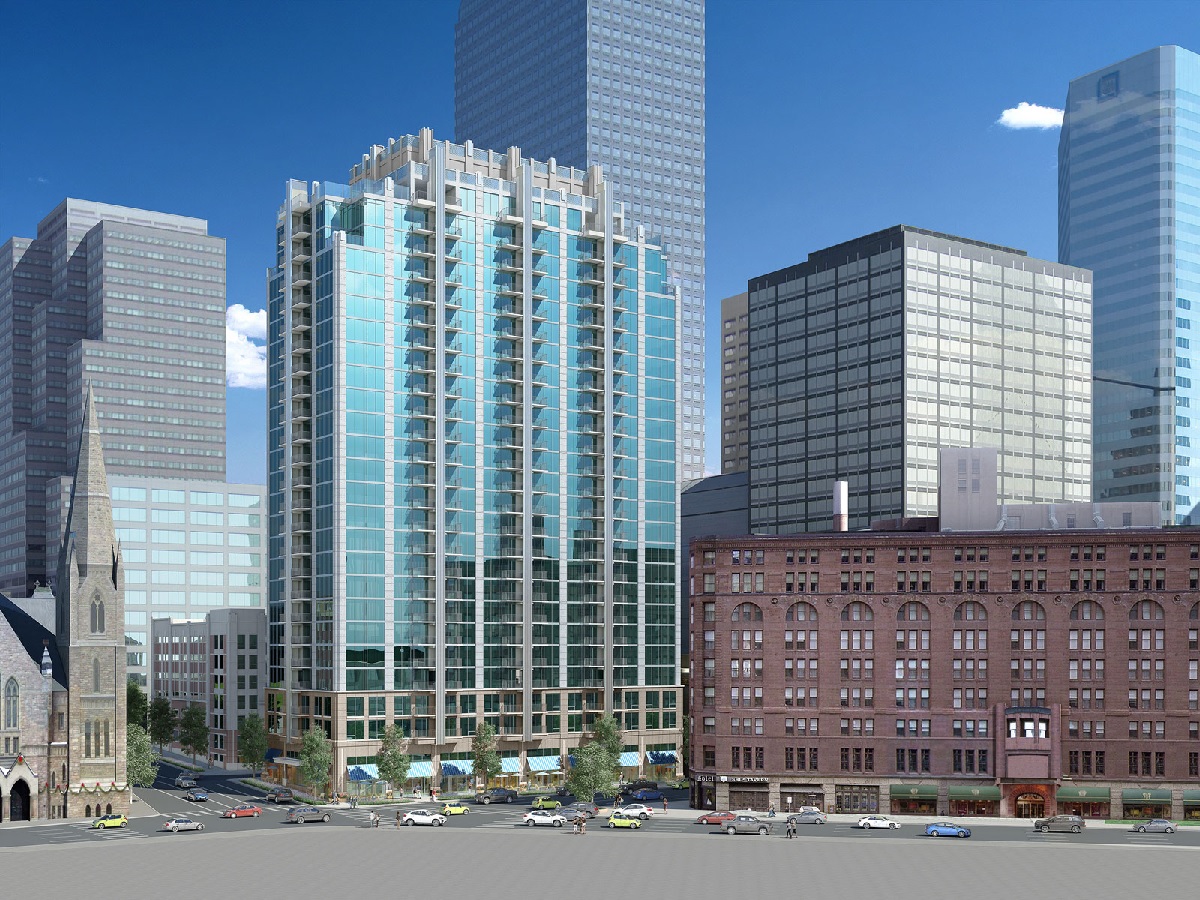 |
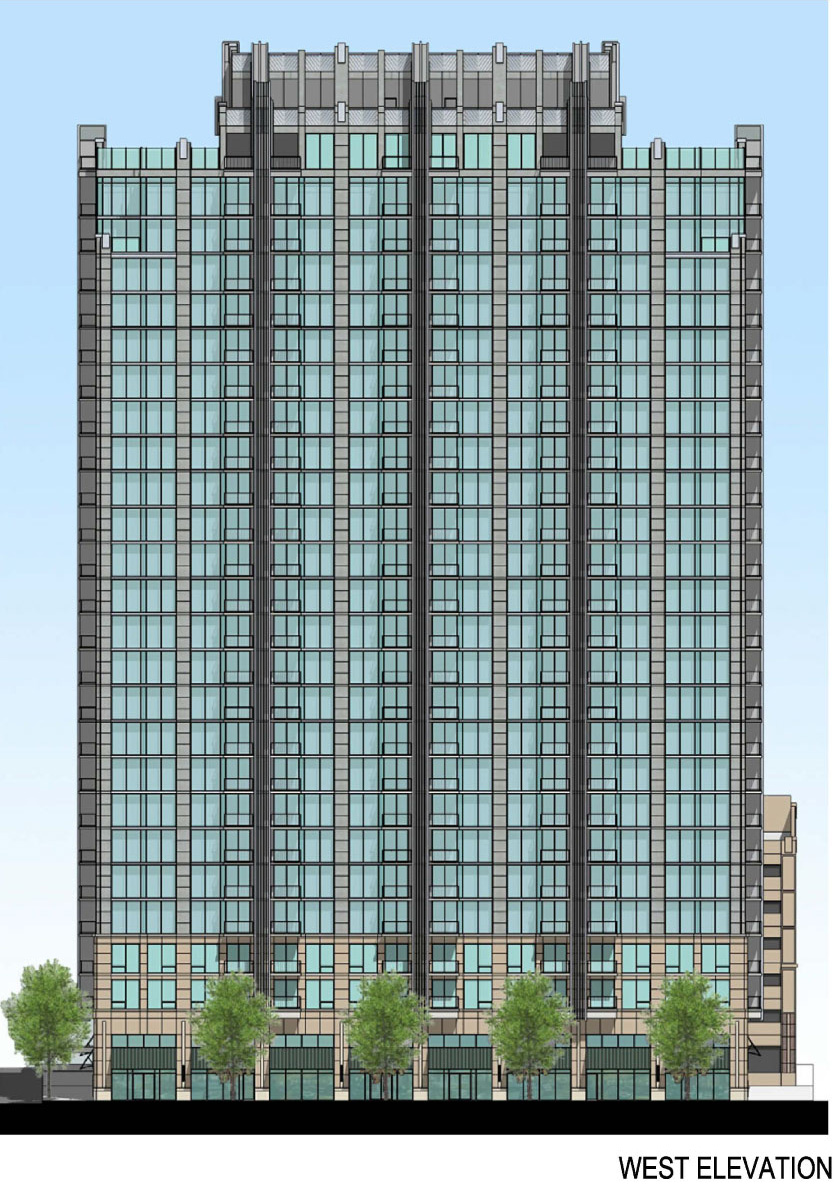 |
|
|
|
Construction Photos (12/15): |
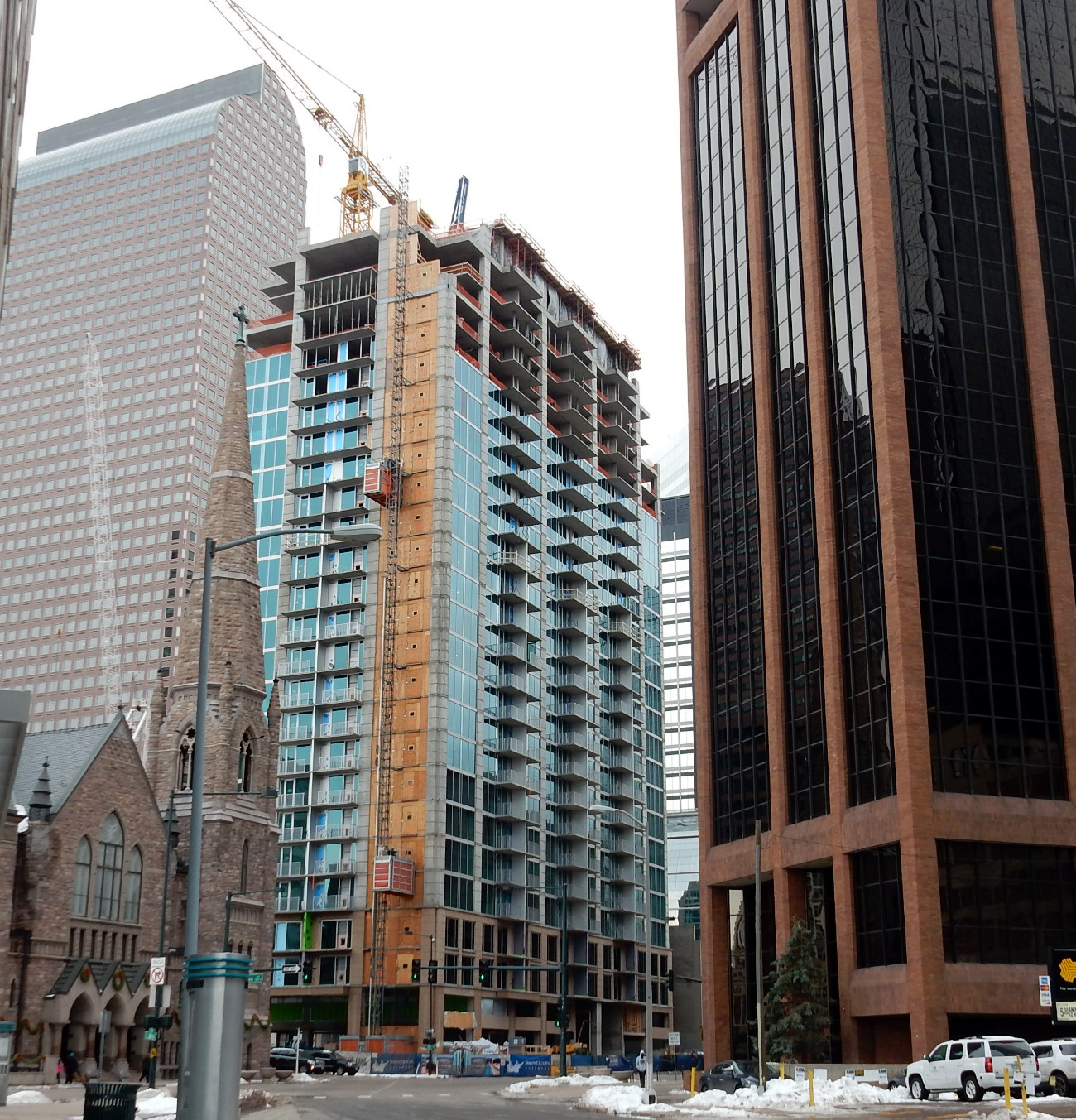 |
|
|
|
|
1401 Lawrence
- 14th and Lawrence Streets
|
|
Height:
304'
Stories: 22
Start: 2014
Completion: Fall 2016
Status: Complete |
Project Details: This 298,000 square foot office building will also include 7,500 square feet of retail space
and 7 levels of structured parking.
Developer: First Gulf Corporation
Architect: Beck Architects
Contractor: N/A
Website: www.1401lawrence.com |
|
|
Renderings: |
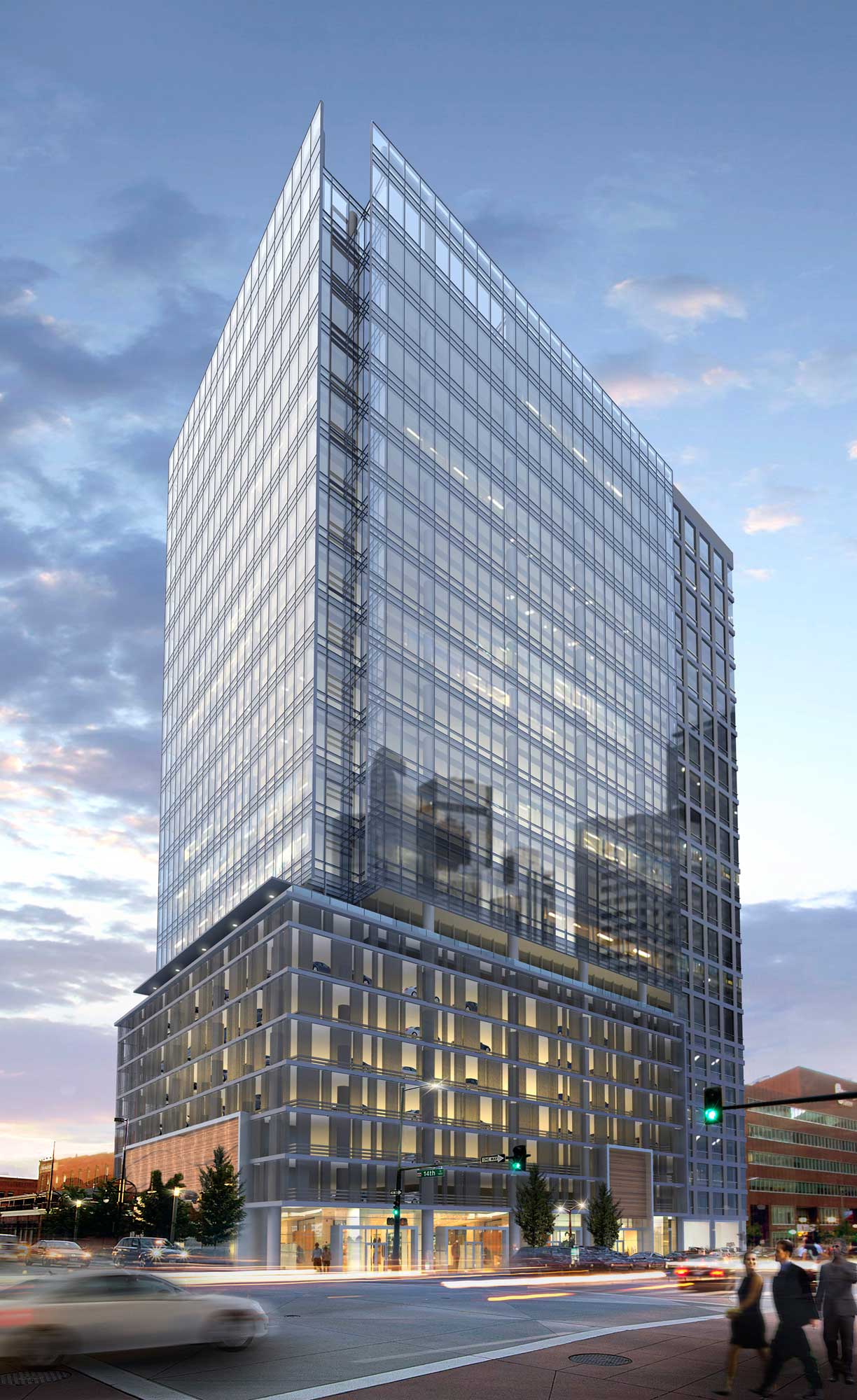 |
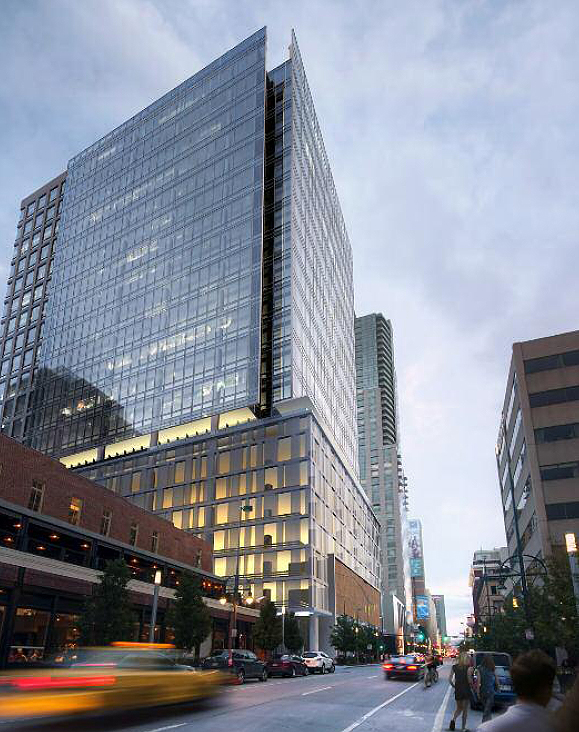 |
|
|
|
Construction Photo (2/17): |
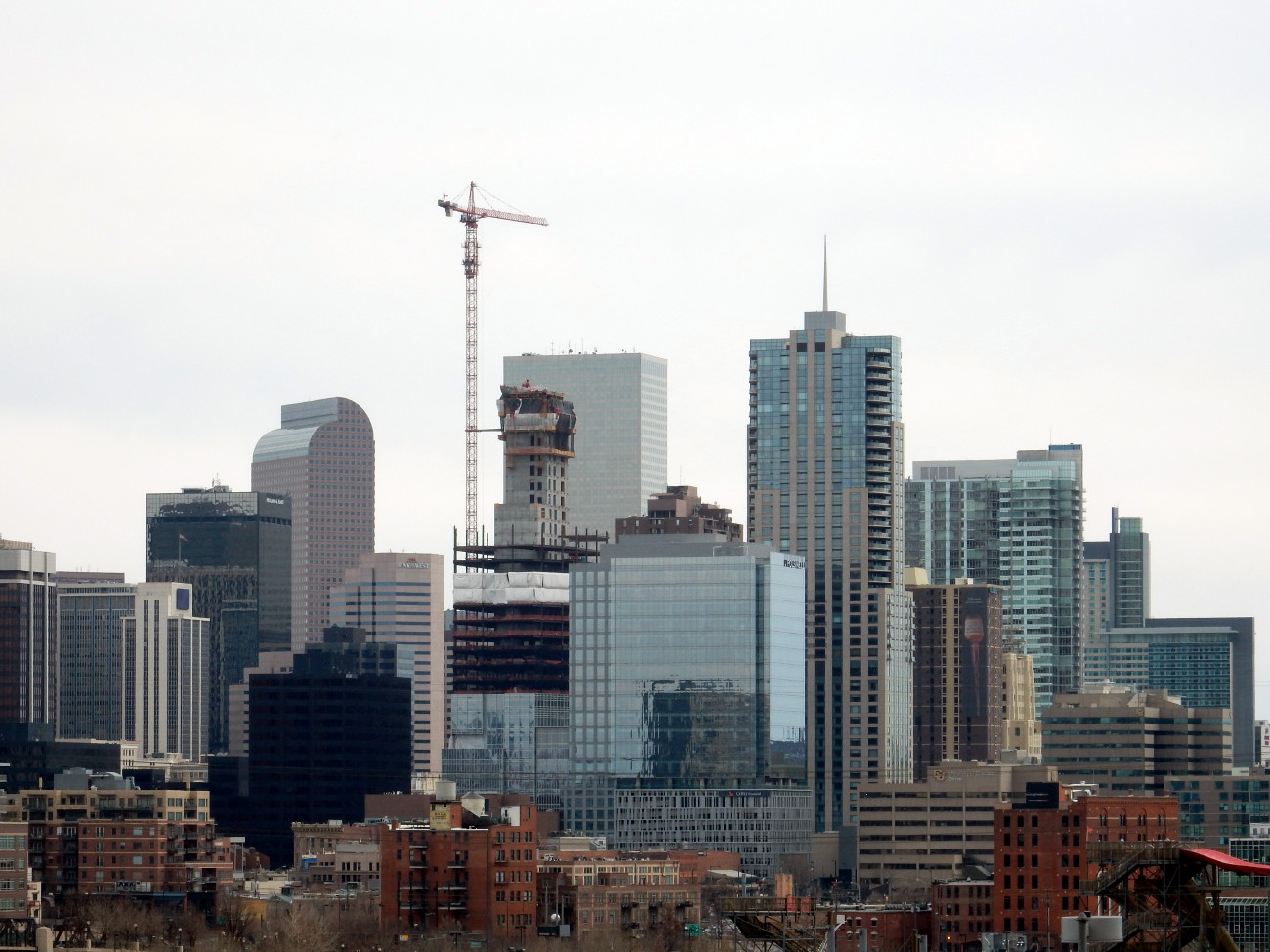 |
|
|
|
|
Hyatt House/Hyatt Place
- 14th and Glenarm Streets
|
|
Height:
260'
Stories: 21
Start: 2013
Completion: Fall 2015
Status: Complete |
Project Details: This Dual Brand hotel will include 361 total rooms, as well as structured parking
and typical hotel amenities. It will be the first new high rise building constructed in this area of downtown in several decades.
Developer: White Lodging
Architect: PFVS Architects
Contractor: Swinterton Builders
Website: www.whitelodging.com |
|
|
Renderings: |
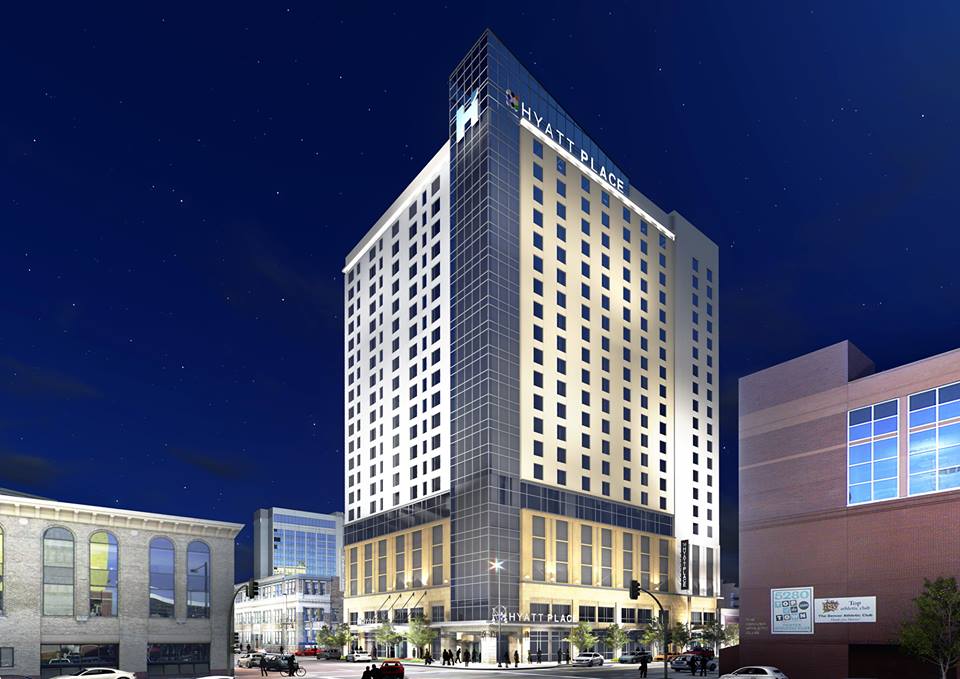 |
|
|
|
|
Construction Photo (Updated 5/15): |
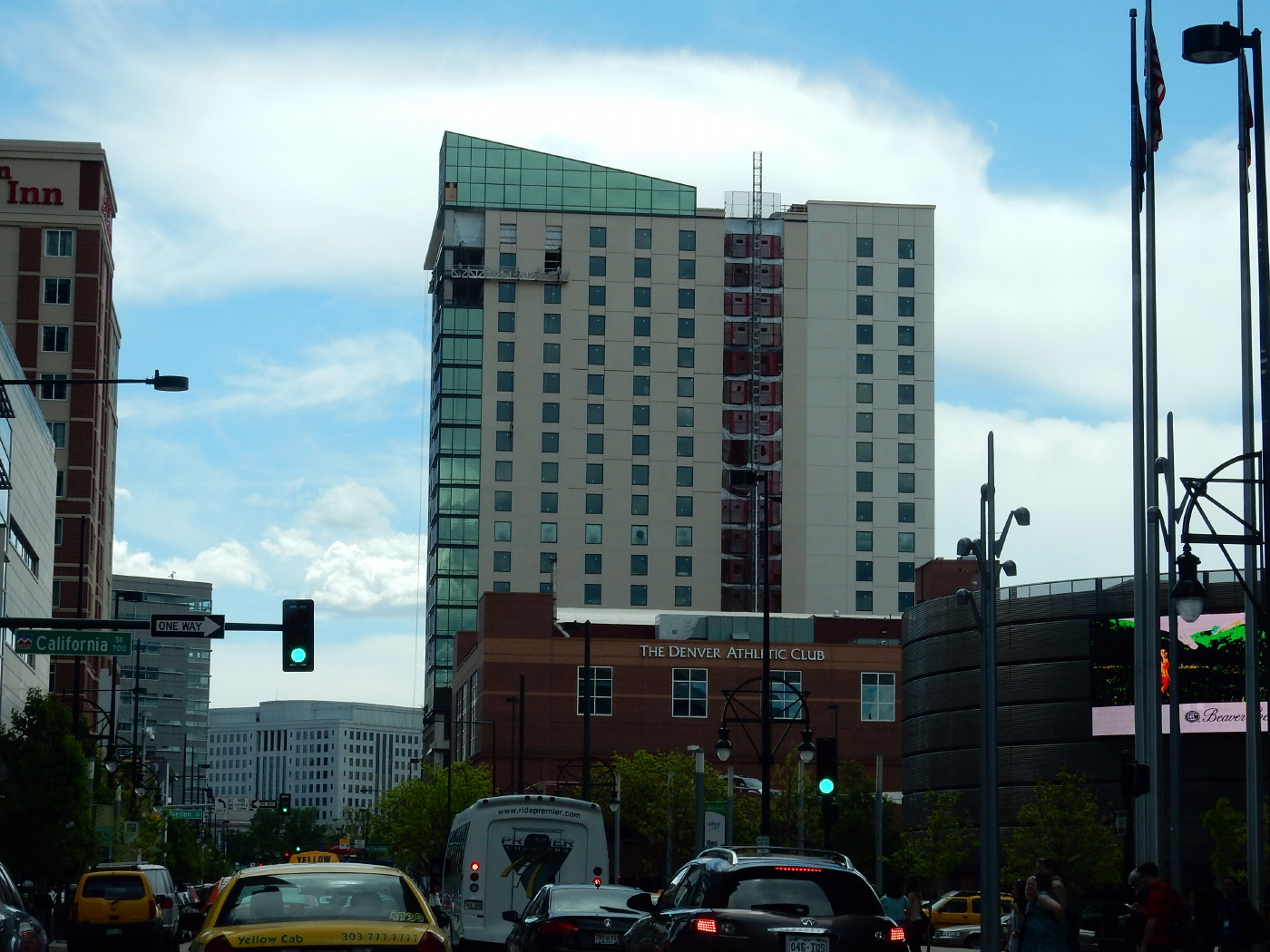 |
|
|
|
|
Le Meridien/AC Dual Brand Hotel
- 15th and California Streets
|
|
Height:
250'
Stories: 20
Start: 2015
Completion: Fall 2017
Status: Building Permit |
Project Details: This Dual Brand hotel will include 480 total rooms, 12,500 square feet of meeting
space, rooftop amenities, and ground floor restaurants.
Developer: White Lodging
Architect: HKS Architects
Contractor: Unknown
Website: www.whitelodging.com |
|
|
Renderings: |
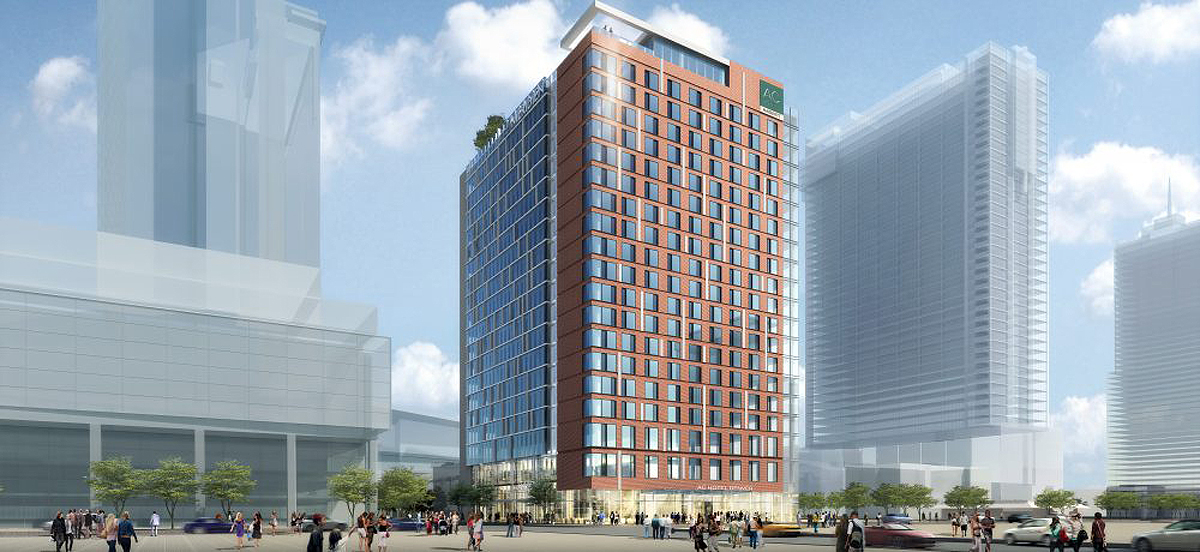 |
|
|
|
|
Construction Photos (3/17): |
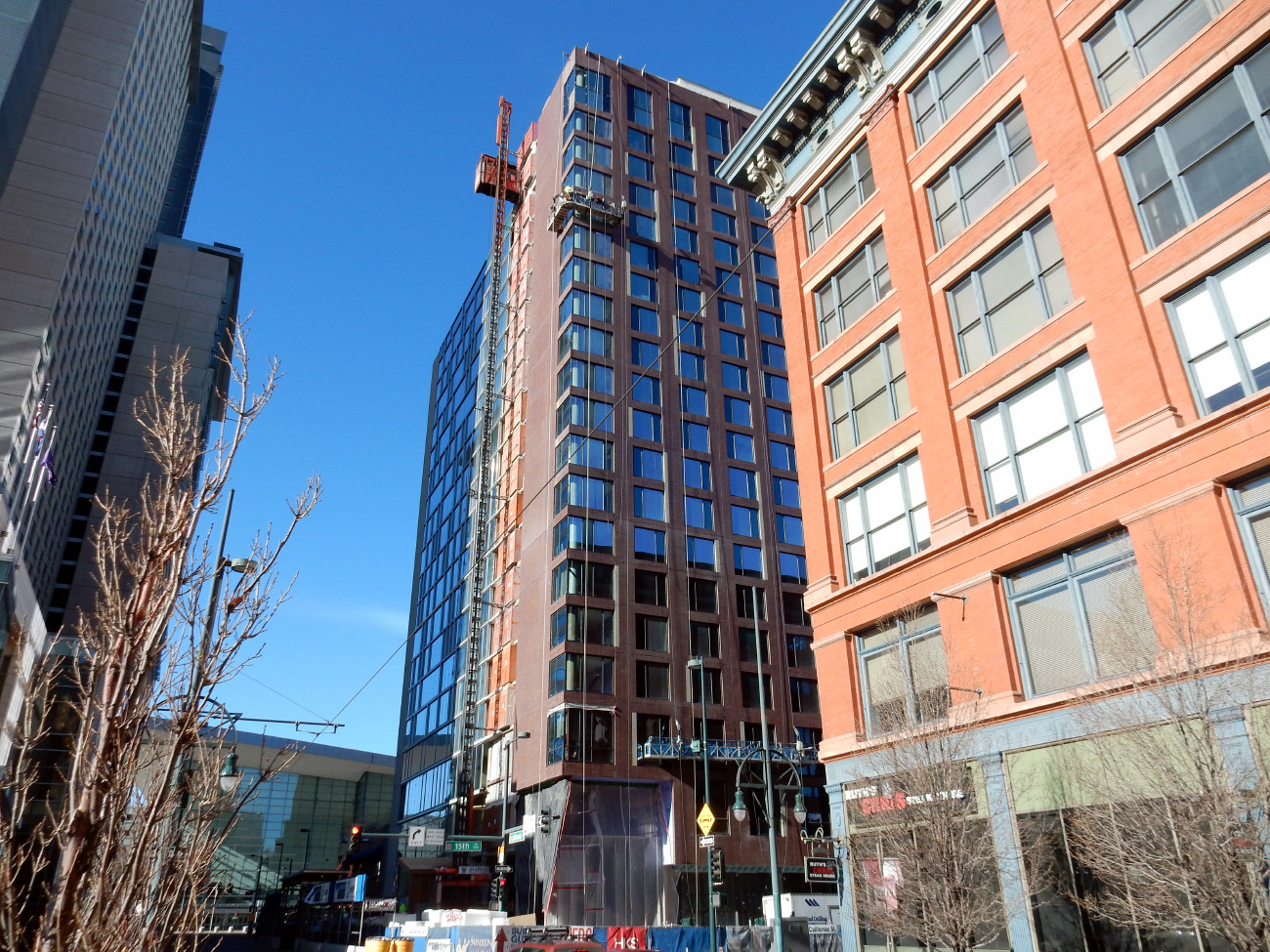 |
|
|
|
|
Embassy Suites Hotel
- 14th and Stout Streets
|
|
Height:
220'
Stories: 17
Start: 2008
Completion: 2010
Status: Complete |
Project Details: This project will include 402 rooms
with two wings connected by a large atrium. The hotel will have some ground floor retail space and be
located directly across 14th Street from the convention center.
Developer: White Lodging
Architect: Law Kingdon Architects
Contractor: Baker Construction
Website: N/A |
|
|
Renderings: |
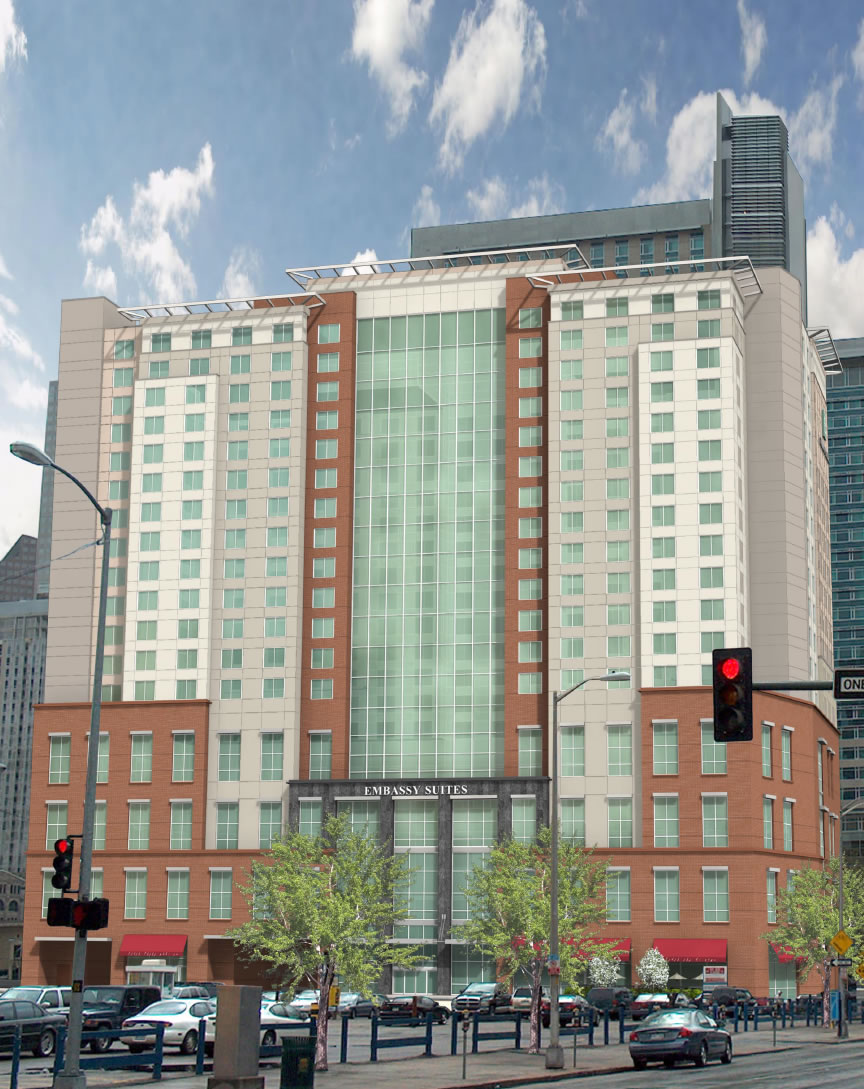 |
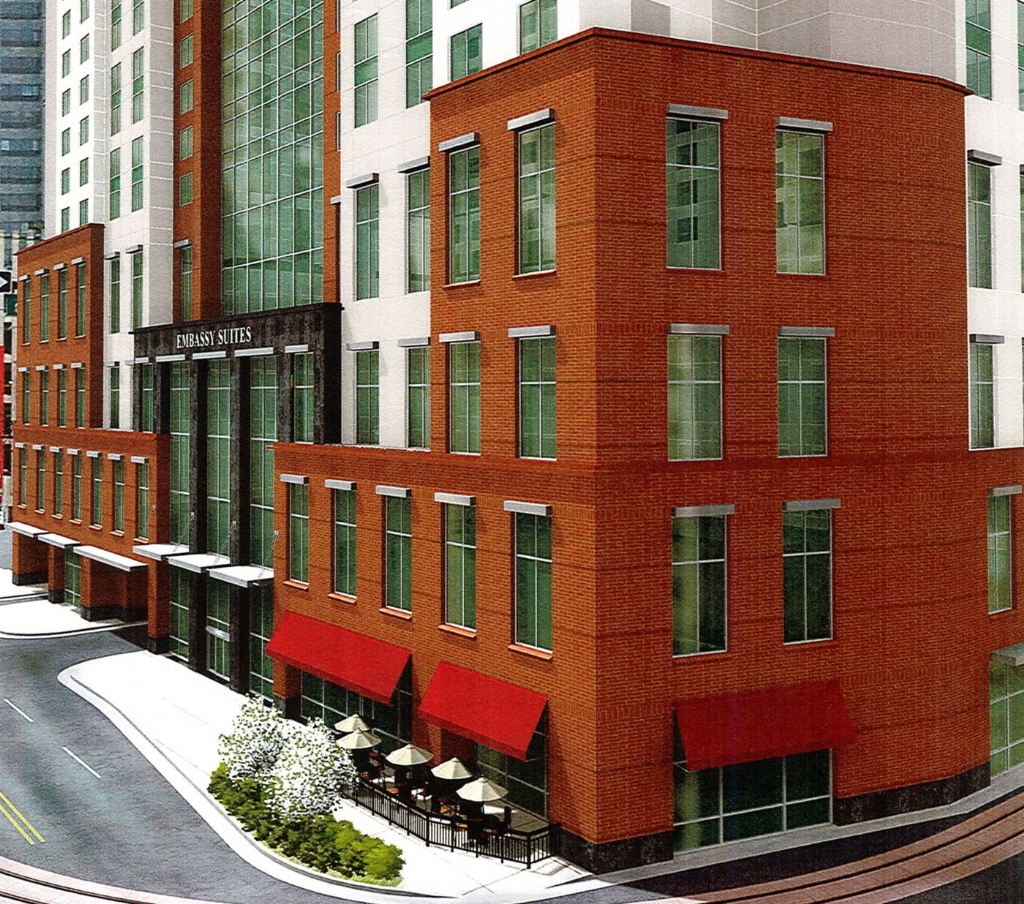 |
|
|
|
Construction Photos: |
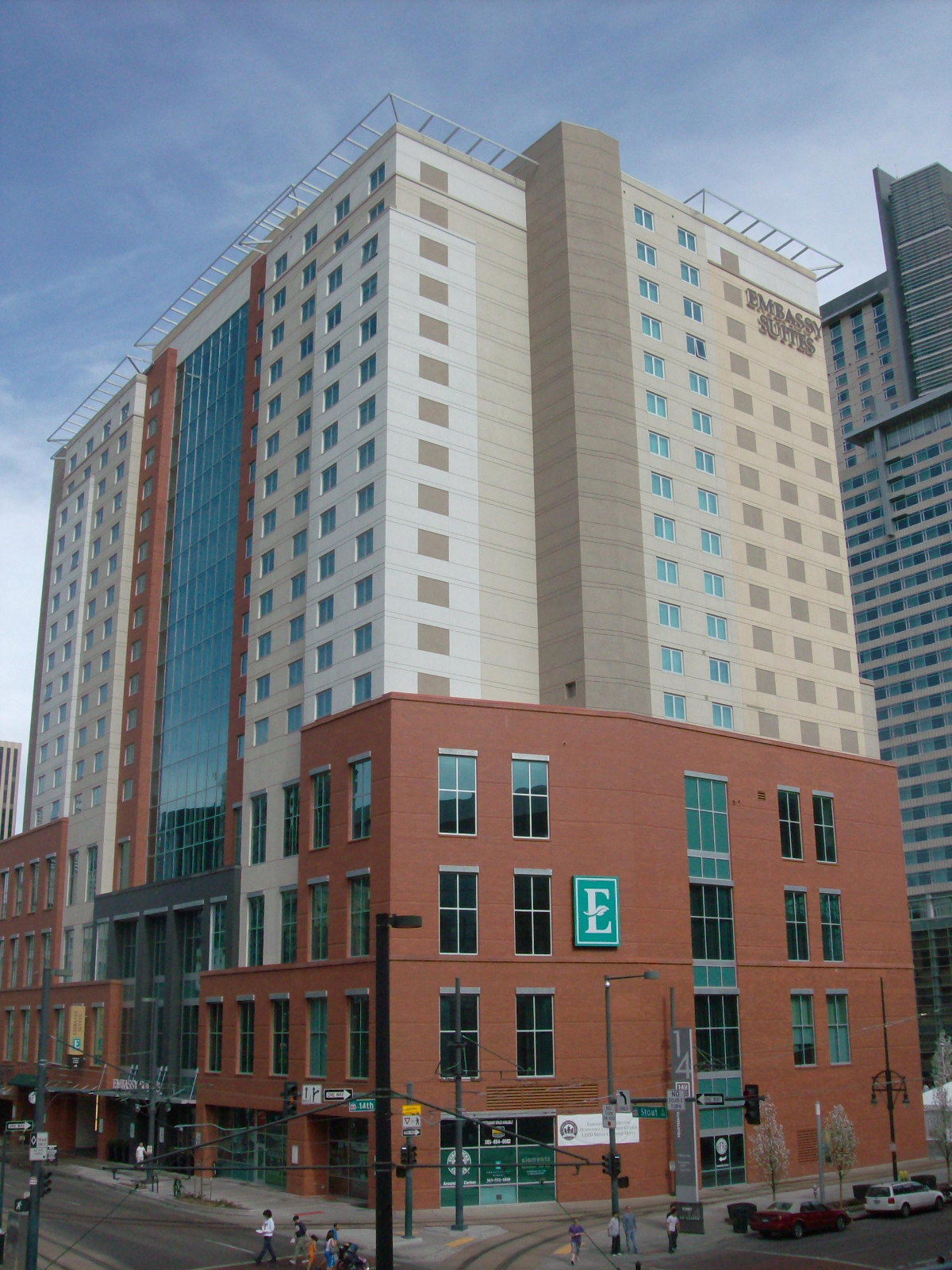 |
|
|
|
|
|
1800 Glenarm
- 18th and Glenarm Streets
|
|
Height:
185'
Stories: 14
Start: 2008
Completion: 2009
Status: Complete |
Project Details: This office condominium project
involves the redevelopment of an existing office building.
Developer: St. Charles Town Company
Architect: Oz Architects
Contractor: Unknown
Website: www.1800glenarm.com |
|
|
Renderings: |
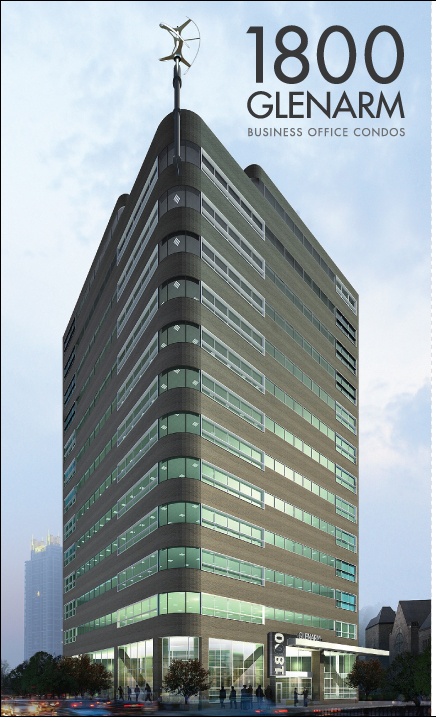 |
|
|
|
|
Construction Photos (12/09): |
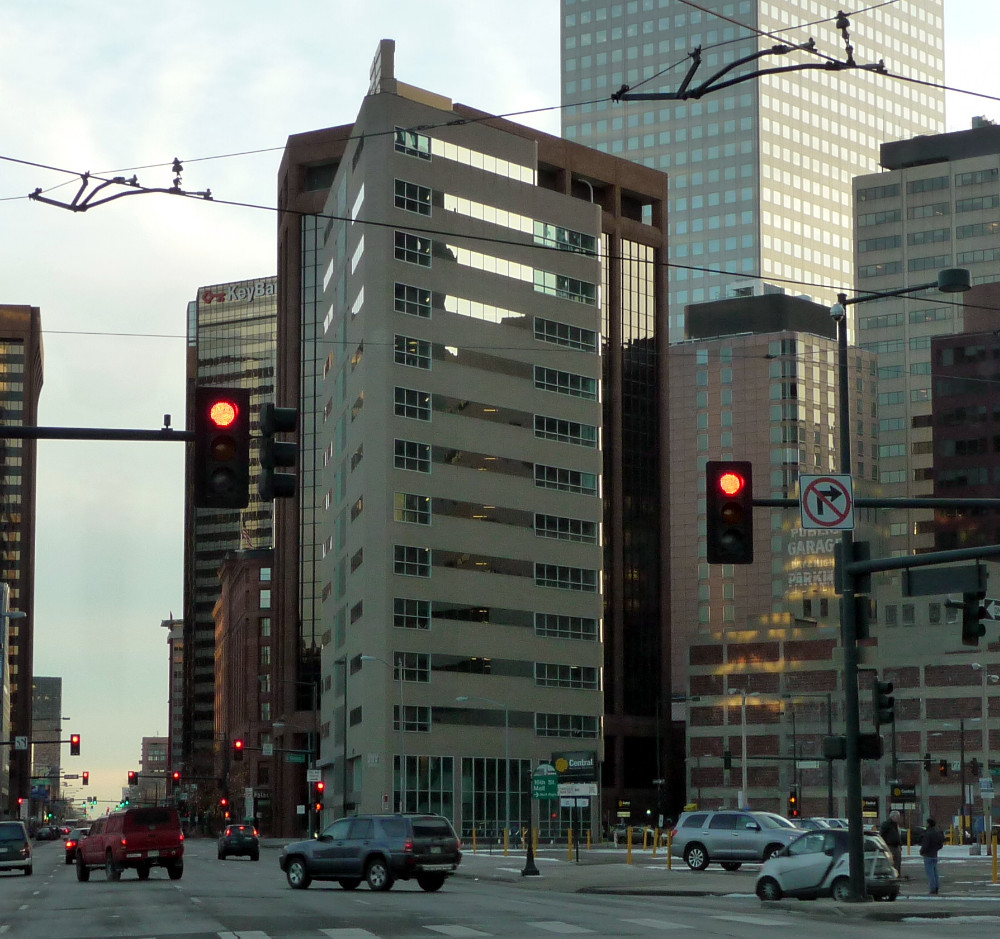 |
|
|
|
|
| | | | | | | | | | | | | | | |








































