| Home
About The Denver Area
Denver Skylines and Neighborhoods Photos
Other Metro Area Skylines and Neighborhoods Photos
New Downtown Denver Projects
New LoDo/Union Station/Central Platte Valley Projects
New Cherry Creek/Glendale/Colorado Blvd Projects
New Uptown/City Park Projects
New Highland Neighborhood Projects
New Ballpark/Curtis Park Projects
New Golden Triangle/Capitol Hill Projects
Links
Contact
|
|
LoDo and the Central Platte Valley, Old and New
The Lower Downtown neighborhood, or LoDo, is located directly north of the CBD.
The neighborhood contains Denver's largest collection of early 1900's warehouse buildings, many of which have been converted
to lofts and retail space in the 15 years. Approximately 1,150 residential units currently exist in the neighborhood, with over 2,400 residents.
The Central Platte Valley (CPV) and Union Station neighborhoods are located north of LoDo on former rail yards. This new community will ultimately
contain over 7,000 residential units, as well as office and retail space. The centerpieces of the neighborhood are the 25 acre Commons Park and
the transit hub at Union Station. Below are the projects planned, under construction, or completed since 2010 within the area (Click on the
thumbnails for larger pics).
|
Bell Tower
- Speer Blvd and Market Street
|
|
Height:
375'
Stories: 34
Start: Unknown
Completion: Unknown
Status: Proposed |
Project Details: This two building project is proposed to include a 34 story
condominium building with 35 residential units, and a 5 story office and retail building. The residential units are
proposed to sell for between $1,000 and $2,000 a square foot, by far the highest prices in Denver. The project was
redesigned in January of 2009.
Developer: Paradise Land Company
Architect: Fentress Architects
Contractor: Unknown
Website: N/A |
|
|
Renderings: |
 |
|
|
|
|
Construction Photos: |
| Photos will be added once construction begins. |
|
|
|
|
|
2166 15th Street
- 15th and Little Raven Streets
|
|
Height:
375'
Stories: 34
Start: 2014
Completion: 2017
Status: Construction |
Project Details: This 288 unit luxury apartment tower will also include 7,500
square feet of retail space facing 15th Street and access to the adjacent Confluence Park and Cherry Creek bike path.
Developer: PM Realty Group
Architect: Gromatzky Dupree & Associates
Contractor: Unknown
Website: N/A |
|
|
Renderings: |
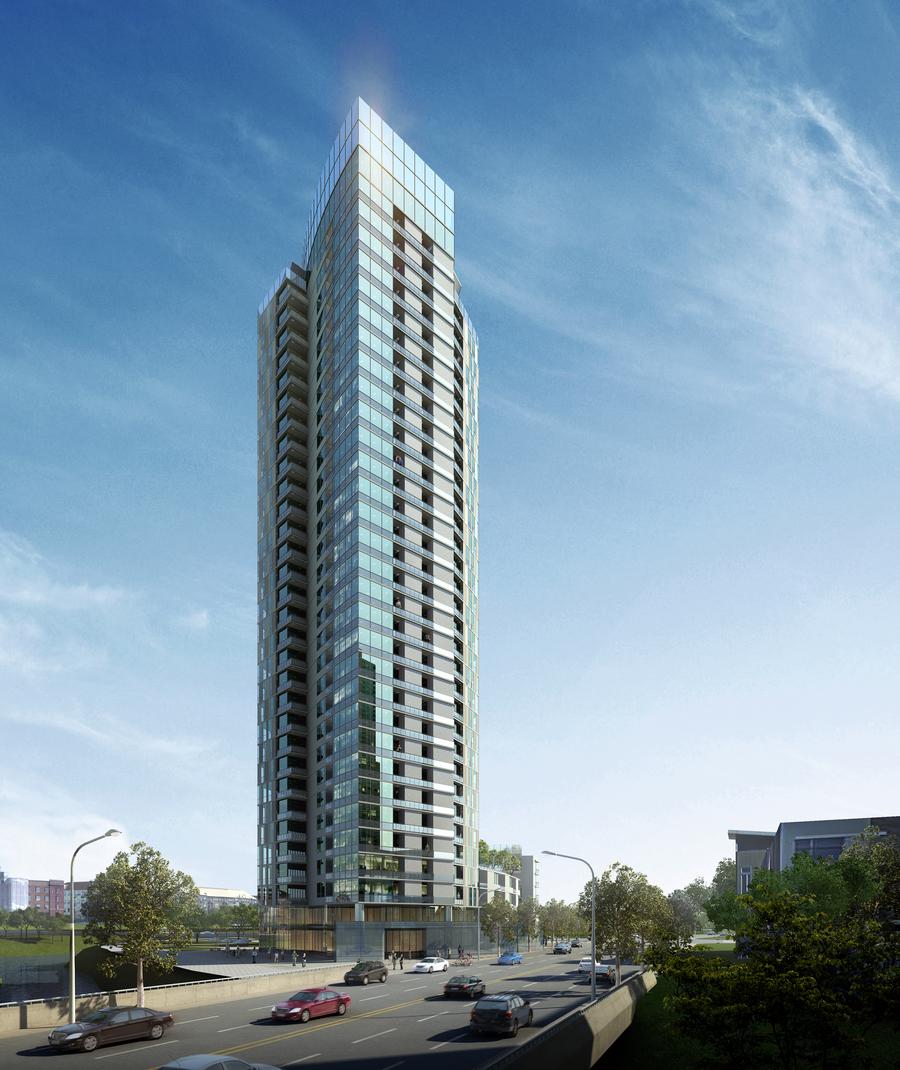 |
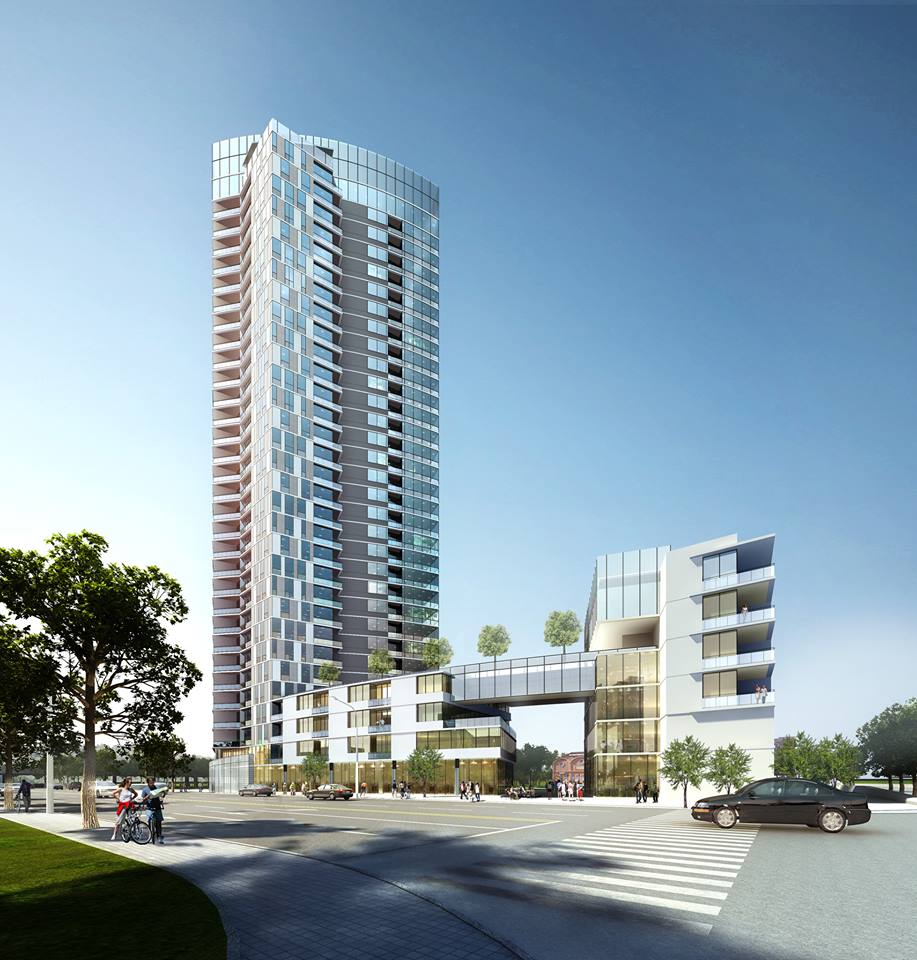 |
|
|
|
Construction Photos (3/16): |
 |
|
|
|
|
16 Chestnut
- 16th and Chestnut Streets
|
|
Height:
272'
Stories: 19
Start: 2016
Completion: 2018
Status: Proposed |
Project Details: This 420,000 square foot office building will
be located adjacent the to Union Station light rail platform and will be occupied by Davita as part of their
headquarters. The project will also include structured parking and street level retail.
Developer: East West Partners/Continuum Partners
Architect: Gensler
Contractor: Unknown
Website: N/A |
|
|
Renderings: |
 |
 |
|
|
|
Construction Photos: |
| Photos will be added once construction begins. |
|
|
|
|
|
1701/1777 Chestnut
- 18th and Chestnut Streets
|
|
Height:
270'
Stories: 24/12
Start: 2016
Completion: 2018
Status: Construction |
Project Details: This apartment project will include a total of
510 residential units, structured parking, and approximately 10,000 square feet of ground floor retail.
The project amenities will be located on several rooftops created by the building design.
Developer: Shorenstein Properties
Architect: Shears Adkins + Rockmore
Contractor: Unknown
Website: N/A |
|
|
Renderings: |
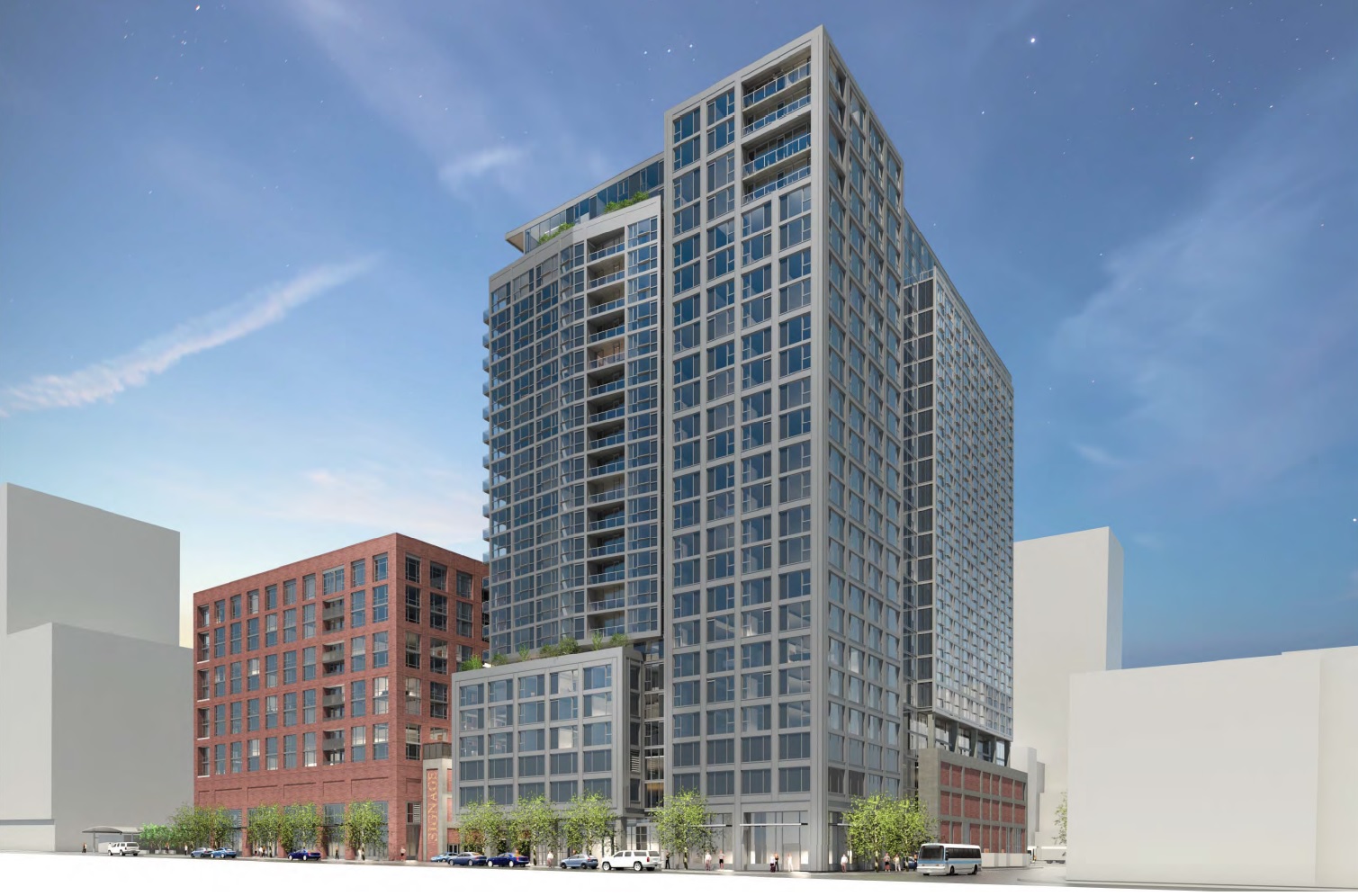 |
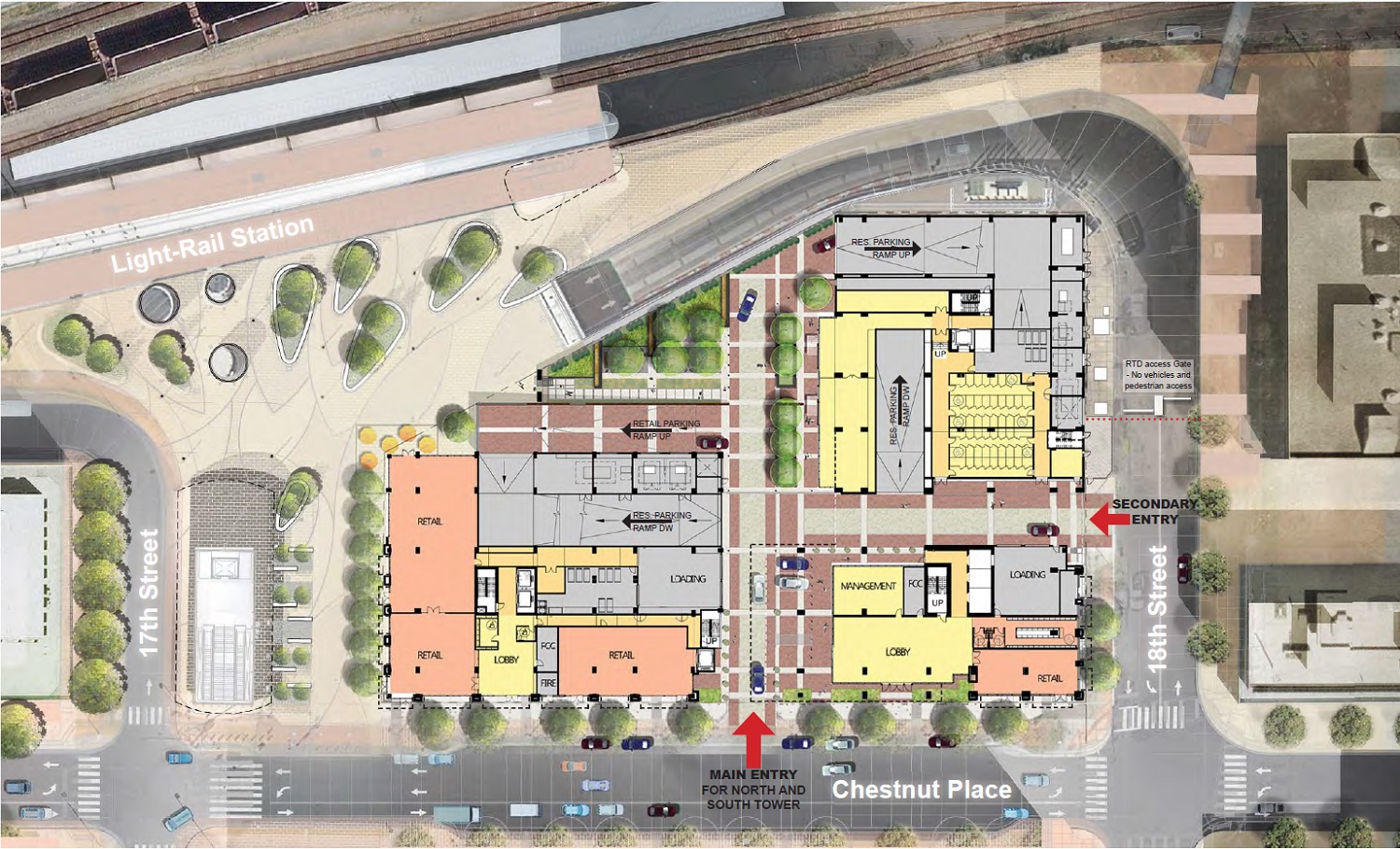 |
|
|
|
Construction Photos (3/16): |
 |
|
|
|
|
|
Platform at Union Station
- 1650 Wewatta Street
|
|
Height:
229'
Stories: 21
Start: 2013
Completion: 2015
Status: Complete |
Project Details: This 287 unit apartment project will include 5 floors of structured
parking and 6,500 square feet of retail facing 17th Street. The project will be located directly adjacent to the commuter
rail platforms at Union Station.
Developer: Holland Residential
Architect: Shears Adkins and Rockmore
Contractor: Holland Construction
Website: N/A |
|
|
Renderings: |
 |
 |
|
|
|
Construction Photos (Updated 5/15): |
 |
|
|
|
|
|
1700 Wewatta
- 17th and Wewatta Streets
|
|
Height:
220'
Stories: 19
Start: 2016
Completion: 2018
Status: Planning |
Project Details: This 345 unit residential project will include structured
parking and approximately 30,000 square feet of ground floor retail. The project will have direct connections from
the adjacent rail platforms at Union Station, as well as the bridge connecting accross the tracks to the Wynkoop
side of the station.
Developer: East/West Partners
Architect: GBD Architects
Contractor: Unknown
Website: Unknown |
|
|
Renderings: |
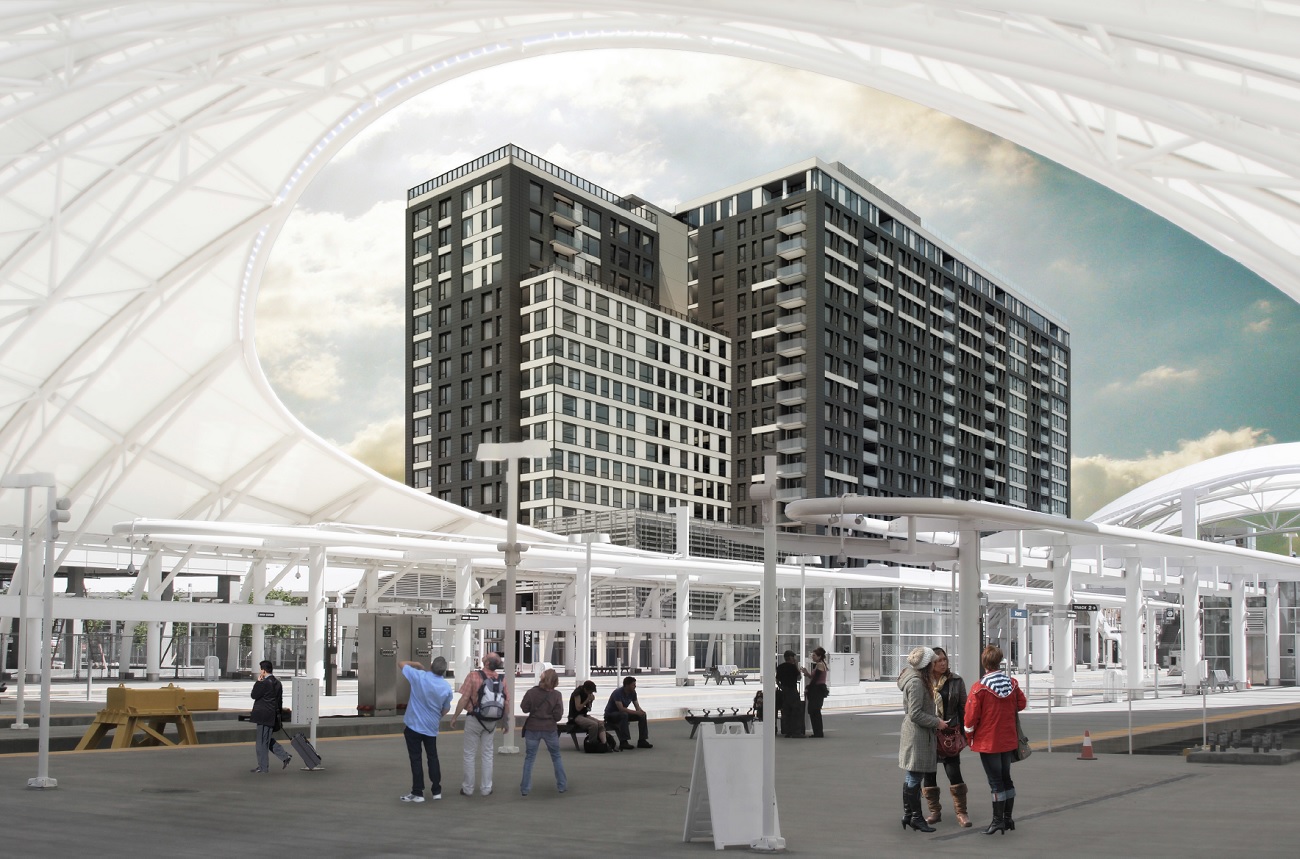 |
 |
|
|
|
Construction Photos: |
| Photos will be added once construction begins. |
|
|
|
|
|
Davita Headquarters
- 16th and Wewatta Streets
|
|
Height:
220'
Stories: 14
Start: 2011
Completion: 2012
Status: Planning |
Project Details: This project will include approximately
270,000 square feet of office space and structured parking.
Developer: Trammell Crow
Architect: MOA Architects
Contractor: Unknown
Website: Unknown |
|
|
Renderings: |
 |
 |
|
|
|
Construction Photos (Updated 6/11): |
 |
|
|
|
|
|
Ascent Union Station
- 19th and Wewatta Streets
|
|
Height:
160'
Stories: 14
Start: 2016
Completion: 2018
Status: Proposed |
Project Details: This 142 unit apartment project will also include 4,100
square feet of street level retail space and rooftop amenities on several floors.
Developer: Greystar Residential
Architect: The Mulhern Group
Contractor: Unknown
Website: N/A |
|
|
Renderings: |
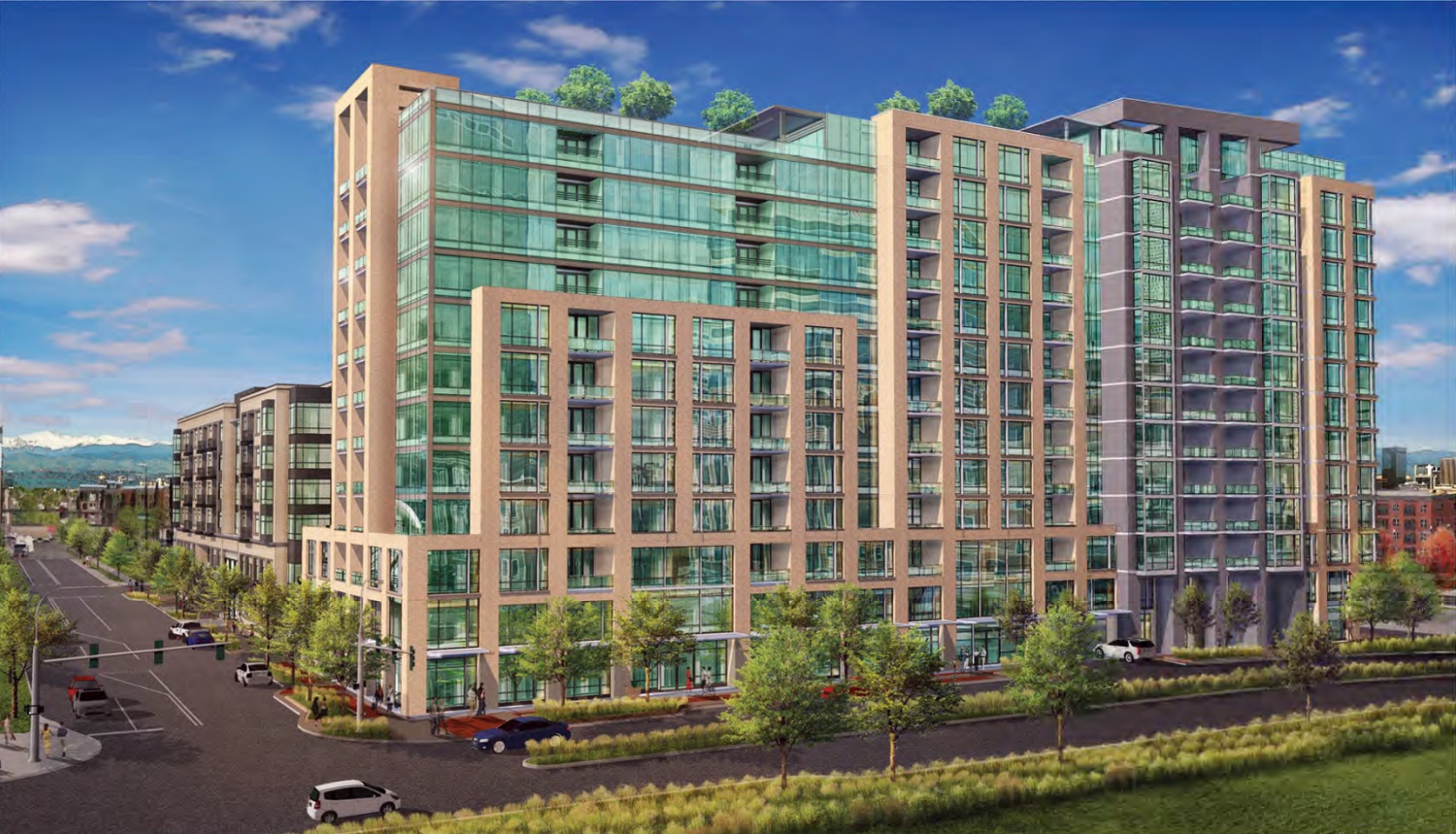 |
|
|
|
|
Construction Photos: |
| Photos will be added once construction begins. |
|
|
|
|
|
Cadence
- 16th and Wewatta Streets
|
|
Height:
160'
Stories: 13
Start: 2012
Completion: 2014
Status: Complete |
Project Details: This 219 unit apartment project will also include 8,000
square feet of street level retail facing the 17th Street gardens across the street to the east.
Developer: Zocalo Community Development
Architect: JG Architects
Contractor: Unknown
Website: www.cadenceunionstation.com |
|
|
Renderings: |
 |
|
|
|
|
Construction Photos (Updated 9/13): |
 |
|
|
|
|
|
Pivot Denver
- 17th and Wewatta Streets
|
|
Height:
159'
Stories: 14
Start: 2015
Completion: 2017
Status: Construction |
Project Details: This 640 unit apartment project will also include 70,000
square feet of street level retail including a 56,000 square foot Whole Foods store.
Developer: Holland Partner Group
Architect: Davis Partnership Architects
Contractor: Holland Construction
Website: N/A |
|
|
Renderings: |
 |
|
|
|
|
Construction Photos (Updated 3/16): |
 |
|
|
|
|
|
Union Tower West
- 18th and Wewatta Streets
|
|
Height:
154'
Stories: 12
Start: 2015
Completion: 2016
Status: Construction |
Project Details: This project will include 100,000 square
feet of office space, a 180 room Hotel Indigo, 10,000 square feet of ground floor retail, and three
floors of structured parking.
Developer: Portman Holdings
Architect: Portman Architects
Contractor: Hensel Phelps Construction
Website: N/A |
|
|
Renderings: |
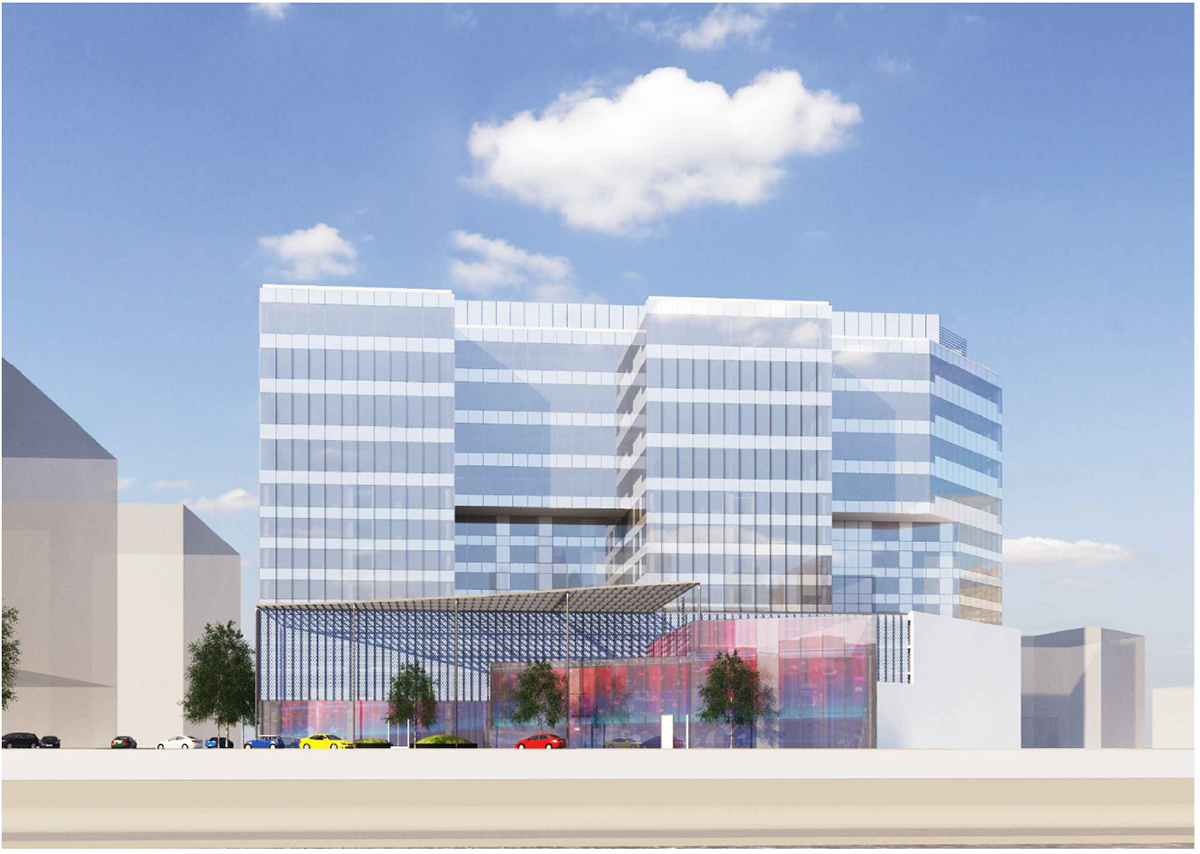 |
|
|
|
Construction Photo (Updated 3/16): |
 |
|
|
|
|
|
Triangle Building
- 16th and Wewatta Streets
|
|
Height:
150'
Stories: 10
Start: 2014
Completion: 2015
Status: Construction |
Project Details: This project will include 200,000 square
feet of office space, 10,000 square feet of street level retail, and two floors of below grade
parking. As part of the project, a pedestrian promenade will be developed between 15th and 16th
Streets, which will be lined with retail.
Developer: East/West Partners
Architect: Anderson Mason Dale
Contractor: Saunders Construction
Website: www.thetrianglebuilding.net |
|
|
Renderings: |
 |
 |
|
|
Construction Photo (Updated 5/15): |
 |
|
|
|
|
|
1601 Wewatta
- 16th and Wewatta Streets
|
|
Height:
138'
Stories: 10
Start: 2013
Completion: 2014
Status: Construction |
Project Details: This project will include 253,000 square feet
of office space, 17,000 square feet of street level retail, and 4 floors of below grade parking. A large
plaza area will also be provided facing the intersection of 16th and Wewatta Streets.
Developer: Hines/Jordan Perlmutter & Co
Architect: HOK
Contractor: Turner-Whiting
Website: www.1601wewatta.com |
|
|
Renderings: |
 |
 |
|
|
Construction Photo (Updated 5/15): |
 |
|
|
|
|
|
16M
- 16th and Market Streets
|
|
Height:
145'
Stories: 10
Start: 2013
Completion: 2014
Status: Complete |
Project Details: This mixed use project will include 36
luxury apartments, 180,000 square feet of office space, and 8,000 square feet of retail
space on the ground floor. Below grade parking will also be provided.
Developer: Integrated Properties
Architect: Gensler
Contractor: Milender White Construction
Website: www.16mdenver.com |
|
|
Renderings: |
 |
 |
|
|
Construction Photos (Updated 8/14): |
 |
|
|
|
|
|
1601 Market
- 16th and Market Streets
|
|
Height:
140'
Stories: 10
Start: 2016
Completion: 2018
Status: Proposed |
Project Details: The 10 story project is planned to include
approximately 90,000 square feet of retail, approximately 88,000 square feet of retail, and 197 residential
units.
Developer: Continuum Partners
Architect: BOKA Powell
Contractor: Unknown
Website: N/A |
|
|
Renderings: |
 |
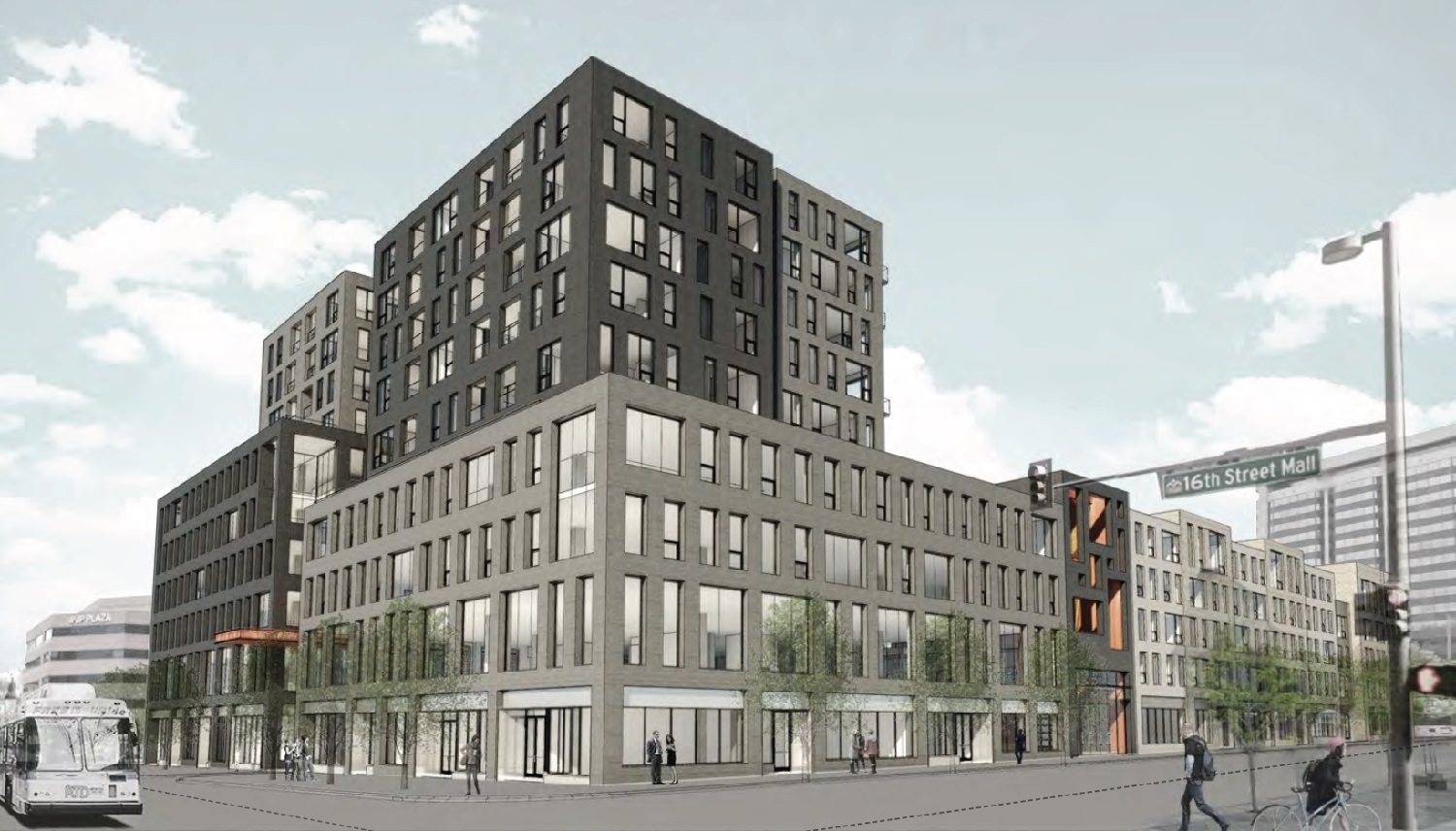 |
|
|
Construction Photos: |
| Photos will be added once construction begins. |
|
|
|
|
|
Kimpton Hotel and Office Building
- 16th and Wewatta Streets
|
|
Height:
142'
Stories: 12 and 5
Start: 2015
Completion: 2016
Status: Construction |
Project Details: This mixed use project will include a 200 room
hotel, 53,000 square feet of office space, and 20,000 square feet of retail and restaurant space. A 210
space below grade parking facility will also be provided.
Developer: Continuum Partners
Architect: Semple Brown Design
Contractor: GE Johnson
Website: N/A |
|
|
Renderings: |
 |
 |
|
|
Construction Photos (3/16): |
 |
|
|
|
|
|
Hilton Garden Inn
- 20th and Chestnut Streets
|
|
Height:
140'
Stories: 12
Start: 2015
Completion: 2017
Status: Building Permit |
Project Details: This project will include 214 hotel rooms, as well as structured parking.
The building will also incorporate the historic Denver Fire House #1 that currently occupies a portion of the site. The
fire house will be utilized for one of the hotel restaurants. The hotel will also feature a rooftop bar and patio.
Developer: Focus Property Group
Architect: JG Johnson Architects
Contractor: Alliance Construction
Website: N/A |
|
|
Renderings: |
 |
|
|
|
Construction Photos: |
| Photos will be added once construction begins. |
|
|
|
|
|
Verve
- 15th and Delgany Streets
|
|
Height:
130'
Stories: 10
Start: 2012
Completion: 2014
Status: Complete |
Project Details: This luxury apartment project will include 288
units and 4,500 square feet of gallery space for the Museum of Contemporary Art/Denver, which is located
directly across the street from the project.
Developer: Opus Corporation/AmStar
Architect: Shears Adkins Rockmore
Contractor: Opus Construction
Website: www.vervedenver.com |
|
|
Renderings: |
 |
|
|
Construction Photos (Updated 5/15): |
 |
|
|
|
|
|
Dairy Block
- 18th and Wazee Streets
|
|
Height:
80'
Stories: 7 and 6
Start: 2015
Completion: 2016
Status: Construction |
Project Details: This mixed use project will occupy
approximately 60% of a city block and include 260,000 square feet of office space, 172
room hotel, 30,000 square feet of ground floor retail and three levels of below grade parking.
Developer: McWhinney and Grand American
Architect: Shears Adkins and Rockmore
Contractor: Saunders Construction
Website: www.zblocklodo.com |
|
|
Renderings: |
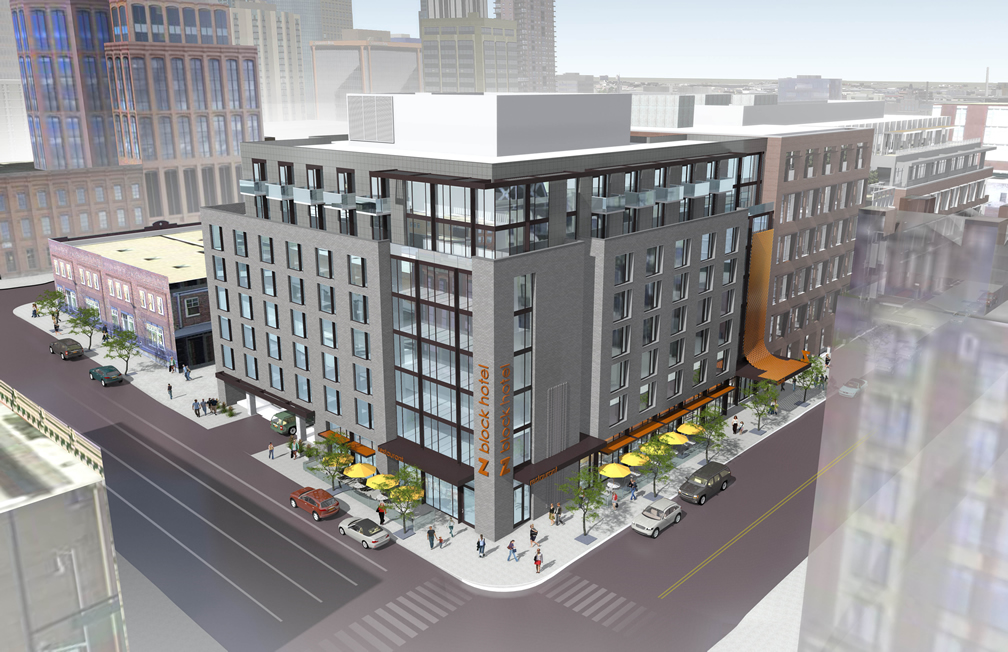 |
 |
|
|
Construction Photos (3/16): |
 |
|
|
|
|
|
1701 Blake Hotel
- 17th and Blake Streets
|
|
Height:
77'
Stories: 7
Start: 2016
Completion: 2018
Status: Construction |
The 202 room hotel is proposed to include 2 floors
of below grade parking and ground floor retail facing 17th Street. The project will replace
a surface parking lot.
Developer: Stonebridge Companies
Architect: Newman Architects
Contractor: N/A
Website: N/A |
|
|
Renderings: |
 |
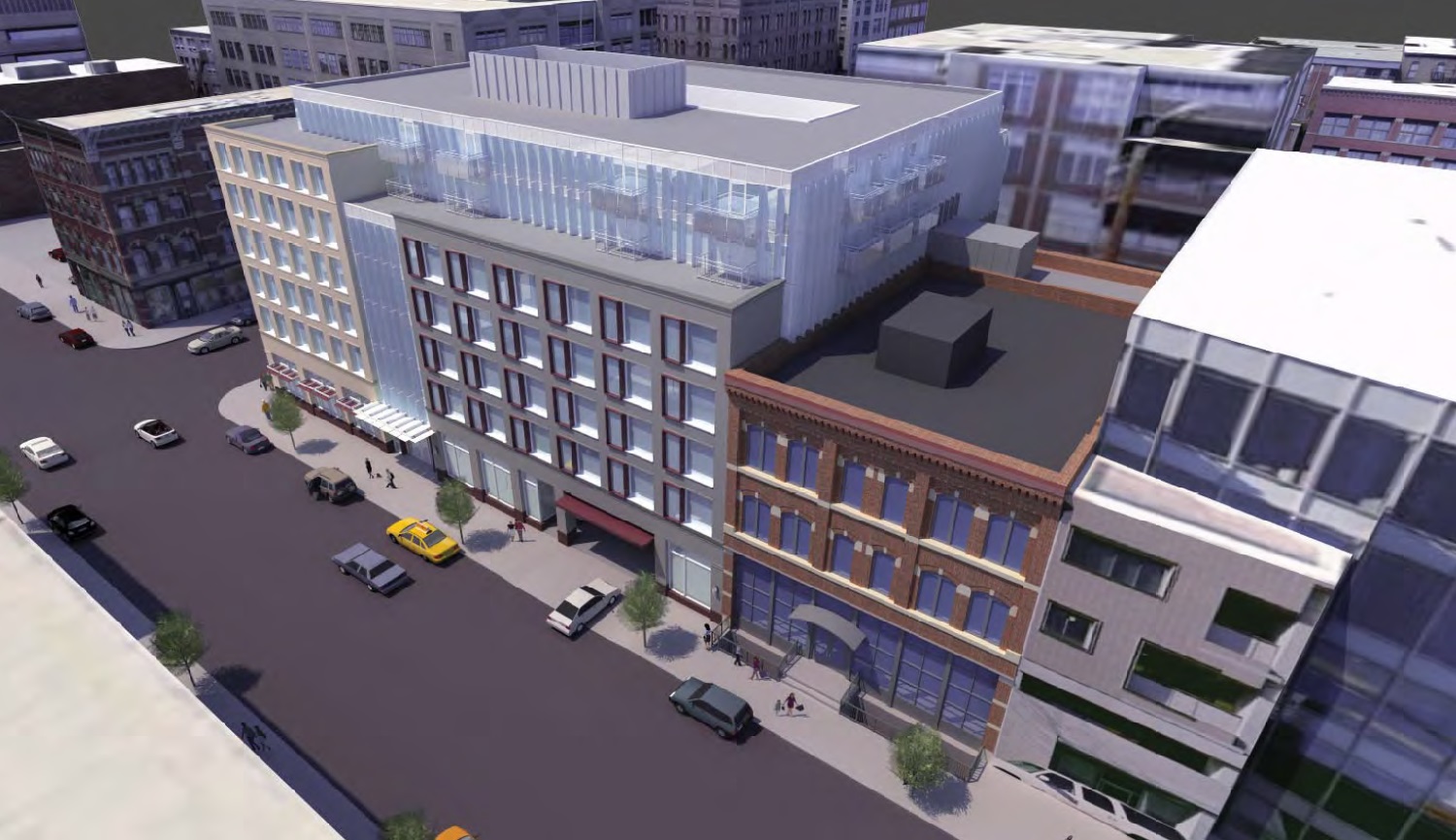 |
|
|
Construction Photos: |
| Photos will be added once construction begins. |
|
|
|
|
|
AMLI Riverfront Green
- 18th and Little Raven Streets
|
|
Height:
75'
Stories: 7 and 6
Start: 2016
Completion: 2017
Status: Planning |
Project Details: This project will include 305 apartment units
and structured parking. Townhome-style units at proposed along Little Raven Street. Amenity decks will
be provided in several locations.
Developer: AMLI Residential
Architect: PBA Studios
Contractor: Unknown
Website: |
|
|
Renderings: |
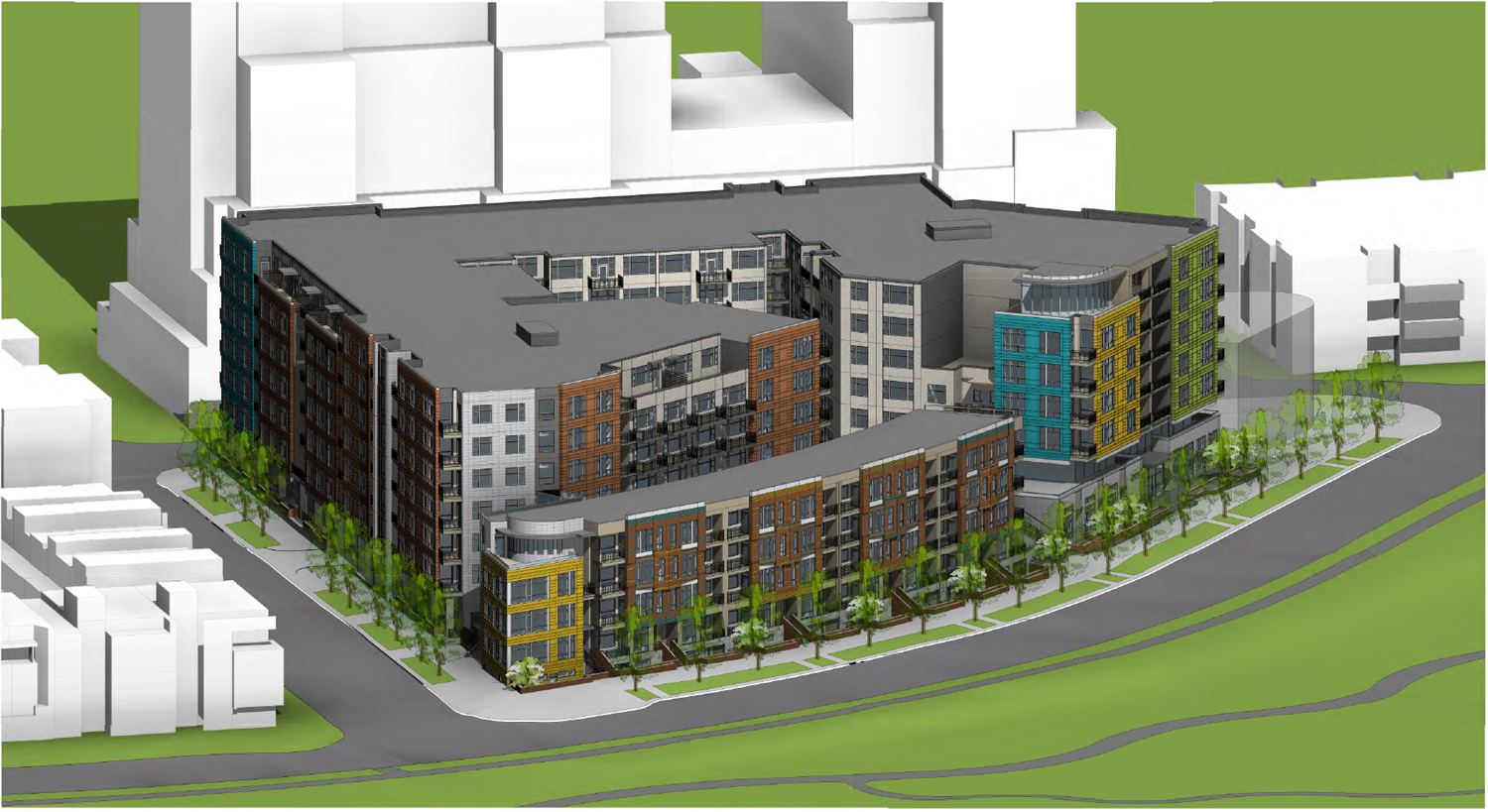 |
|
|
|
Construction Photos: |
| Photos will be added once construction begins. |
|
|
|
|
|
ParkSide
- 19th and Little Raven Streets
|
|
Height:
75'
Stories: 7
Start: 2016
Completion: 2017
Status: Planning |
Project Details: This project will include 161 apartment units
and structured parking. Townhome-style units at proposed along Little Raven Street. Amenity decks will
be provided in several locations.
Developer: Holland Residential
Architect: PBA Studios
Contractor: Unknown
Website: |
|
|
Renderings: |
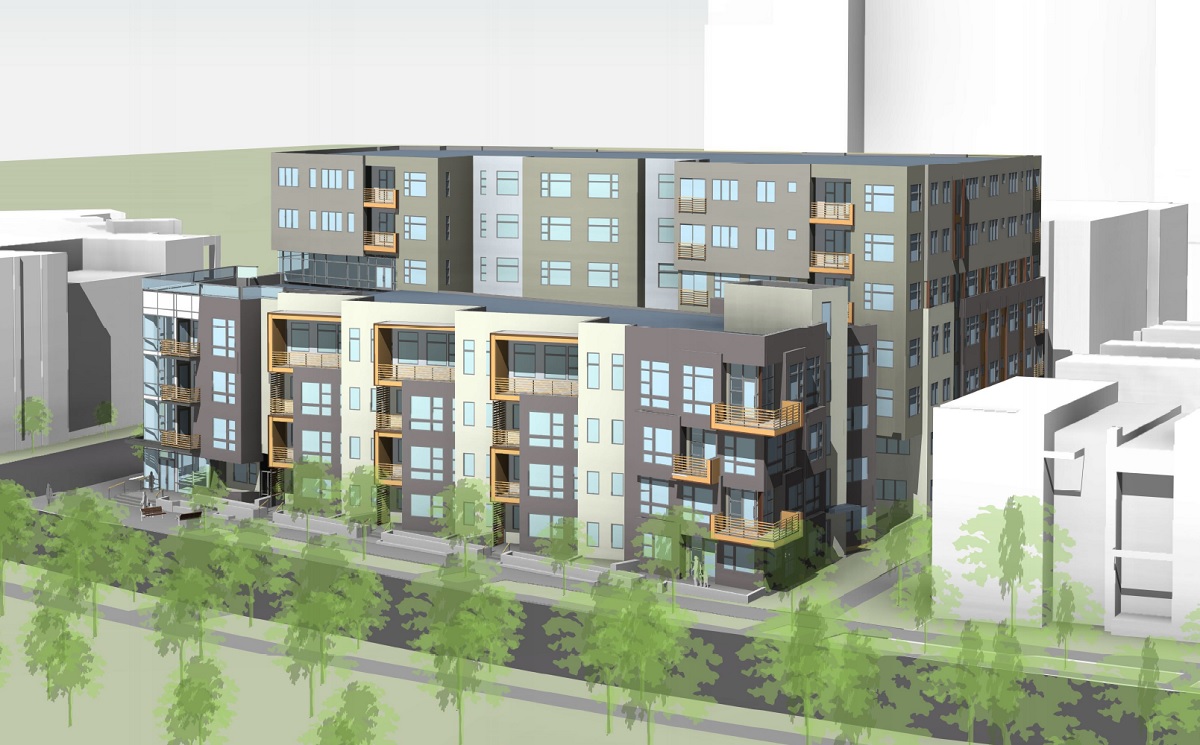 |
|
|
|
Construction Photos: |
| Photos will be added once construction begins. |
|
|
|
|
|
IMA Headquarters
- 18th and Wynkoop Streets
|
|
Height:
65'
Stories: 5
Start: Late 2012
Completion: 2014
Status: Complete |
Project Details: This 100,000 square foot
building is proposed just north of Union Station and is part of the overall redevelopment
of the station property. Ground floor retail and restaurant space will also be part of the
project.
Developer: Union Station Neighborhood Co.
Architect: Anderson Mason Dale
Contractor: Haselden
Website: N/A |
|
|
Renderings: |
 |
|
|
|
Construction Photos (Updated 9/13): |
 |
|
|
|
|
|
One Union Station
- 16th and Wynkoop Streets
|
|
Height:
65'
Stories: 5
Start: 2012
Completion: 2014
Status: Complete |
Project Details: This 125,000 square foot mixed use building will
include 100,000 square feet of office space and 25,000 square feet of ground floor retail. The building is
the companion wing building at Union Station to the IMA Building listed above.
Developer: East/West Partners
Architect: Anderson Mason Dale
Contractor: Haselden
Website: N/A |
|
|
Renderings: |
 |
|
|
|
Construction Photos (Updated 9/13): |
 |
|
|
|
|
|
Balfour Cosmopolitan Club
- 15th and Little Raven Streets
|
|
Height:
60'
Stories: 5
Start: 2013
Completion: 2014
Status: Construction |
Project Details: This senior living community
will include 205 units ranging from independent living apartments to alzheimer's care units
The project will also include community space developed within the historic Moffat Depot
located on the site.
Developer: Balfour Senior Living
Architect: klipp Architects
Contractor:
Website: www.balfouratriverfrontpark.com |
|
|
Renderings: |
 |
|
|
|
Construction Photos (Updated 2/14): |
 |
|
|
|
|
|
Elan Union Station
- 20th and Chestnut Streets
|
|
Height:
58'
Stories: 5
Start: 2013
Completion: 2014
Status: Construction |
Project Details: This mixed use development will include 312 apartments,
a 35,000 square foot King Soopers store and an additional 12,000 square feet of ground floor retail.
Developer: Nichols Partnership
Architect: Mulhern Group
Contractor:
Website: N/A |
|
|
Renderings: |
 |
|
|
|
Construction Photos (Updated 5/15): |
 |
|
|
|
|
|
Alta City House
- 18th and Chestnut Streets
|
|
Height:
55'
Stories: 5
Start: 2013
Completion: 2014
Status: Construction |
Project Details: This 280 unit apartment building also includes a 5 level
parking structure.
Developer: Wood Partners
Architect: Studio PBA Architecture
Contractor:
Website: N/A |
|
|
Renderings: |
 |
|
|
|
Construction Photos (Updated 5/15): |
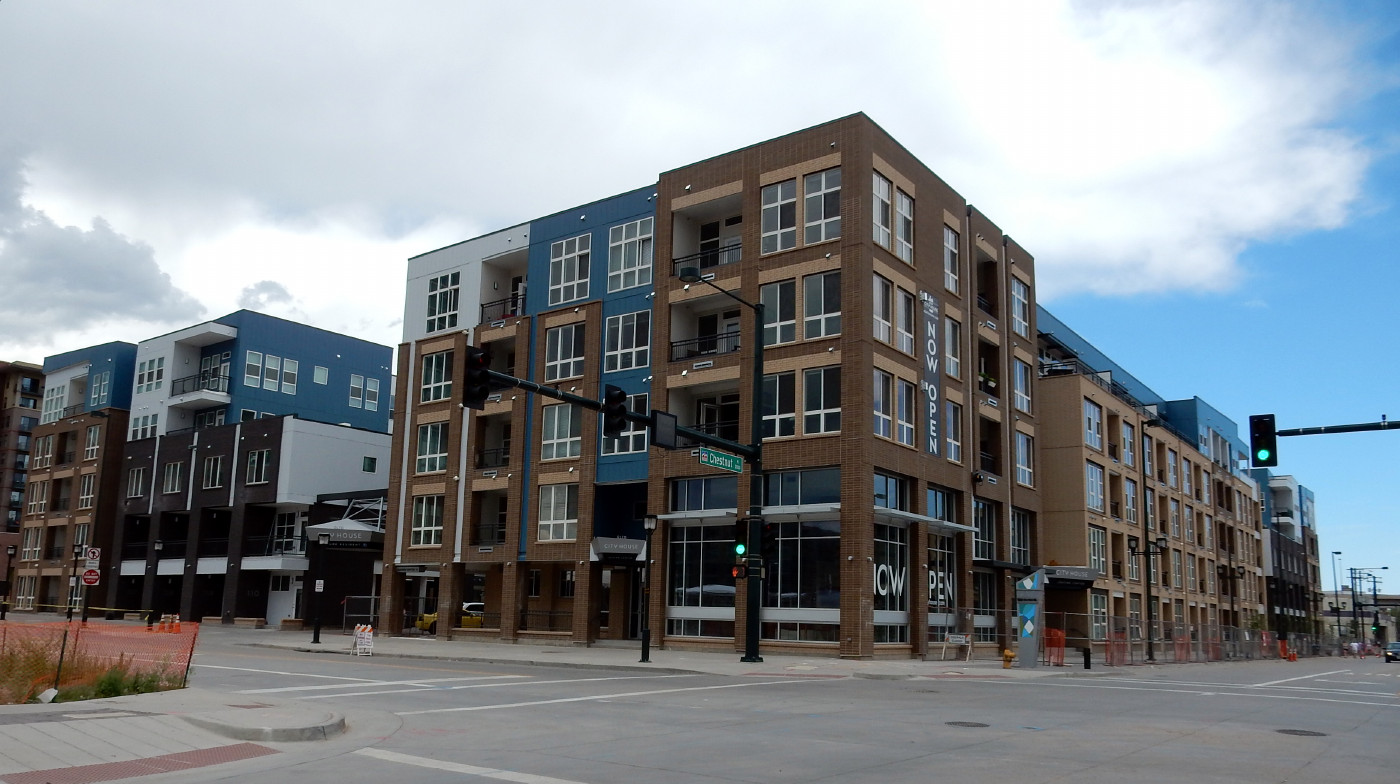 |
|
|
|
|
|
| | | | | | | | | | | | | | | | | | | | | | | | | | | |





























































