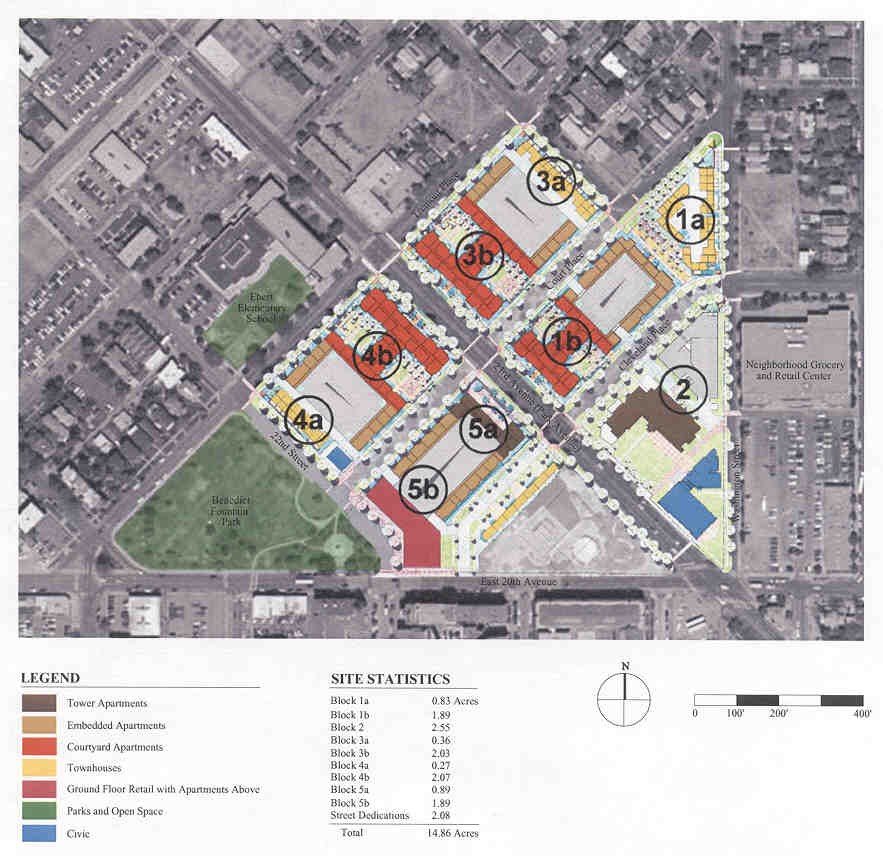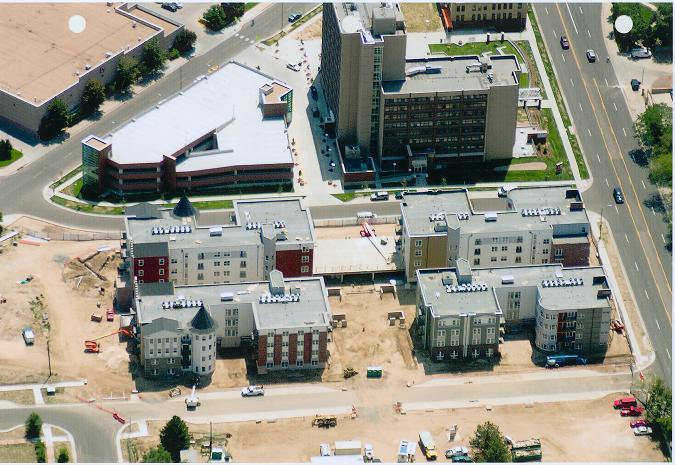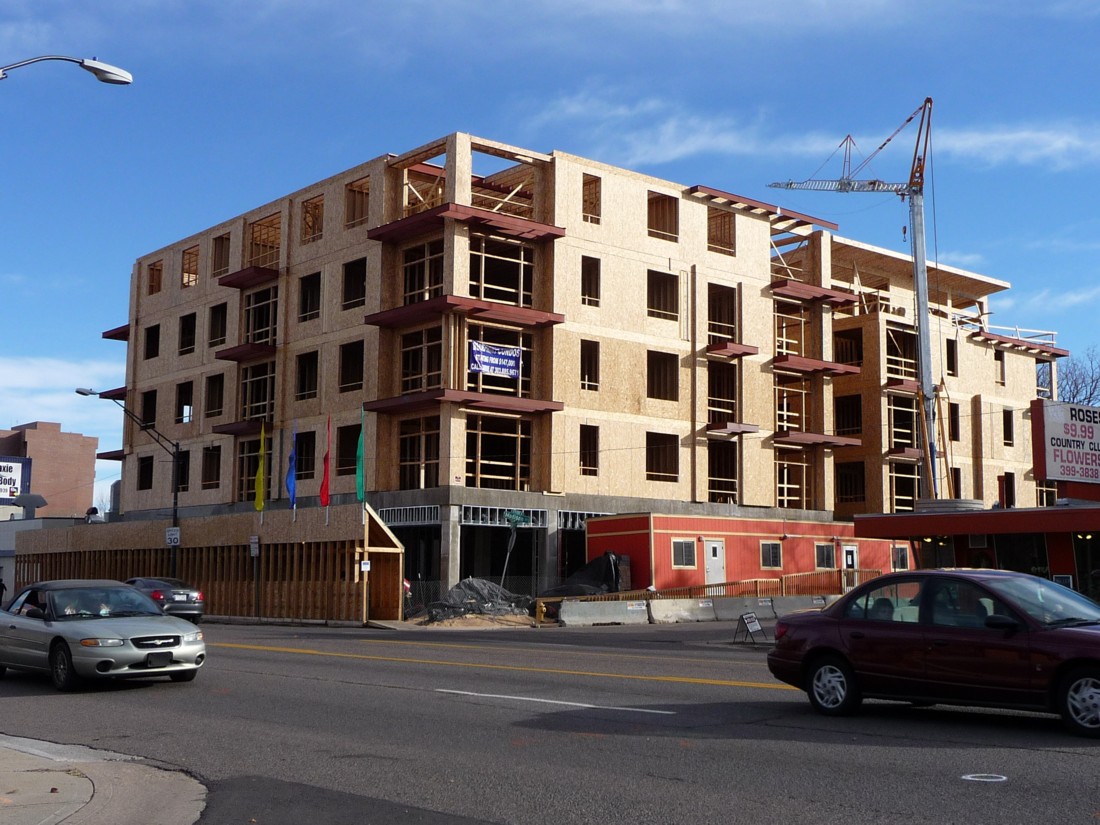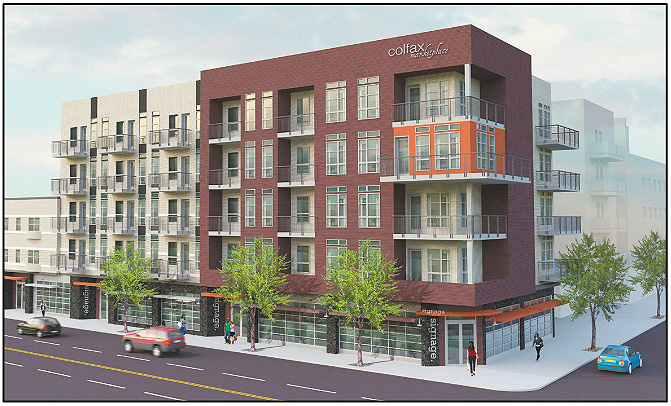| Home
About The Denver Area
Denver Skylines and Neighborhoods Photos
Other Metro Area Skylines and Neighborhoods Photos
New Downtown Denver Projects
New LoDo/Union Station/Central Platte Valley Projects
New Cherry Creek/Glendale/Colorado Blvd Projects
New Uptown/City Park Projects
New Highland Neighborhood Projects
New Ballpark/Curtis Park Projects
New Golden Triangle/Capitol Hill Projects
Links
Contact
|
|
Uptown/City Park
The Uptown neighborhood was one of Denver's first streetcar suburbs in the late 1800's.
The neighborhood was once filled with mansions built by some of Denver's wealthiest business owners. However, during the
1960's and 1970's, many of the blocks on the western side of the neighborhood, closest to downtown, were razed to make
room for surface parking lots. Thankfully, the Victorian era homes in the eastern portion of the neighborhood survived.
The neighborhood is currently undergoing a buildings boom, with the surface lots now being replaced by apartment, condominium
and loft buildings of all sizes. The current population of the neighborhood is approximately 8,200. Over 1,000 new units
are under construction or proposed in the area. The neighborhoods around Denver's City Park are filled with renovated
historic homes, with very little new construction underway. However, a few projects are in the works, including a massive
850 unit development on the old Mercy Hospital site. The current population is approximately 6,000.
(Click on the thumbnails for larger pics)
|
Pinnacle City Park South
- 17th Ave and Fillmore Street
|
|
Height:
305'
Stories: 22/27
Start: Summer 2004
Completion: 2007/2009
Status: Complete |
Project Details: This project will include up to 286 residential
units in two towers, including 18 townhomes.
Developer: Opus Corporation
Architect: Buchanan Yonushewski Group
Contractor: Opus Construction
Website: www.pinnaclecps.com |
|
|
Renderings: |
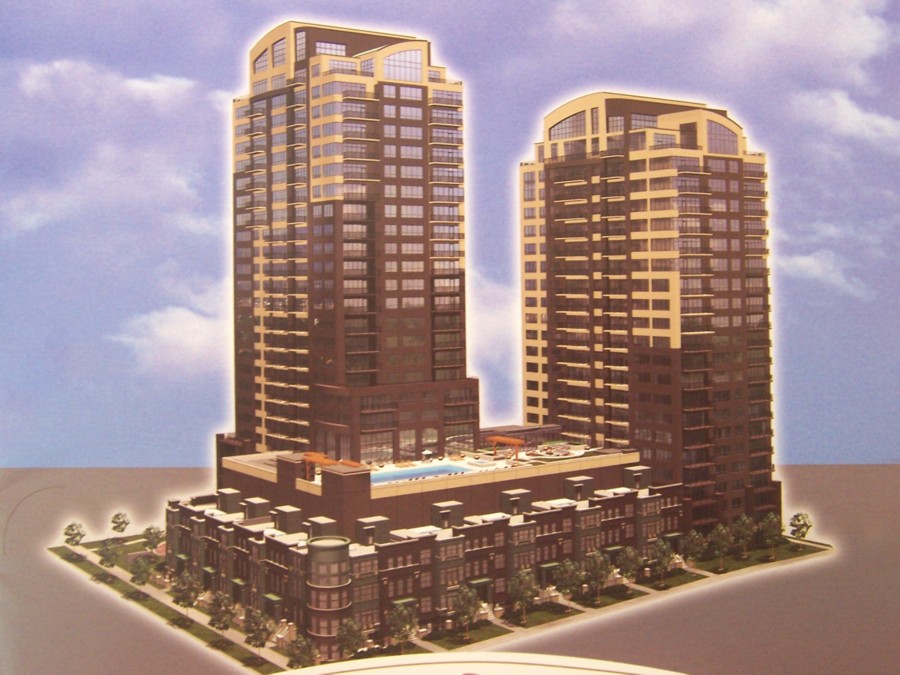 |
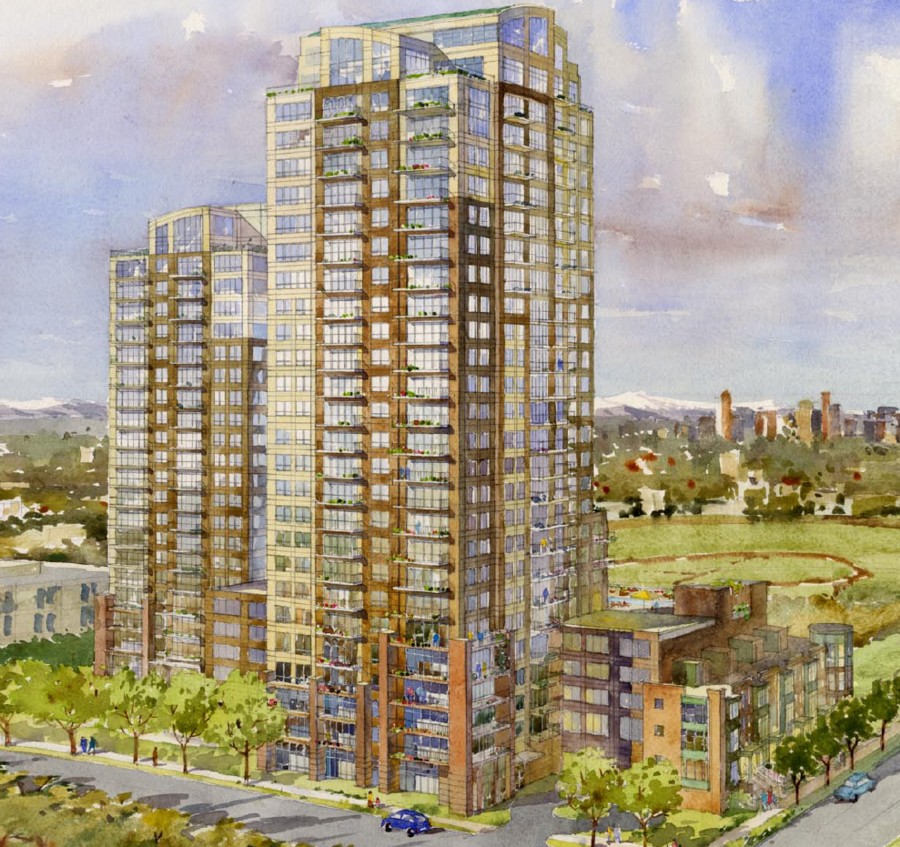 |
|
|
|
Construction Photos (Updated 8/08): |
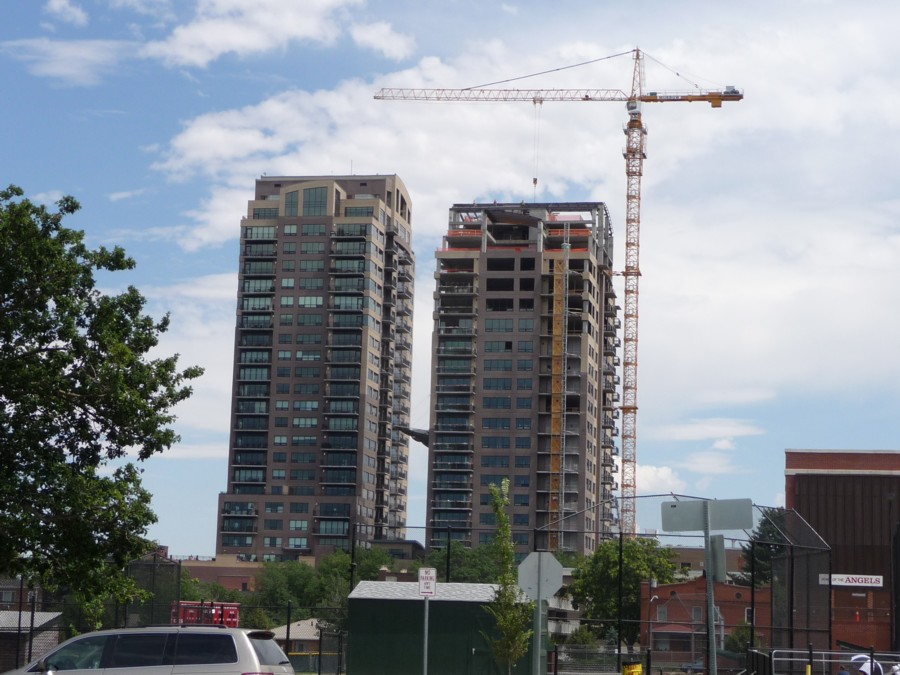 |
|
|
|
|
Alexan Uptown
- 19th Ave and Logan Street
|
|
Height:
147'
Stories: 12
Start: 2014
Completion: 2016
Status: Complete |
Project Details: This 372 unit apartment building will include
one level of below grade parking and three levels of above grade. The parking will be screened by
residential units on three sides.
Developer: Trammell Crow Residential
Architect: Kephart Architects
Contractor: Martines Palmeiro Construction
Website: N/A |
|
|
Renderings: |
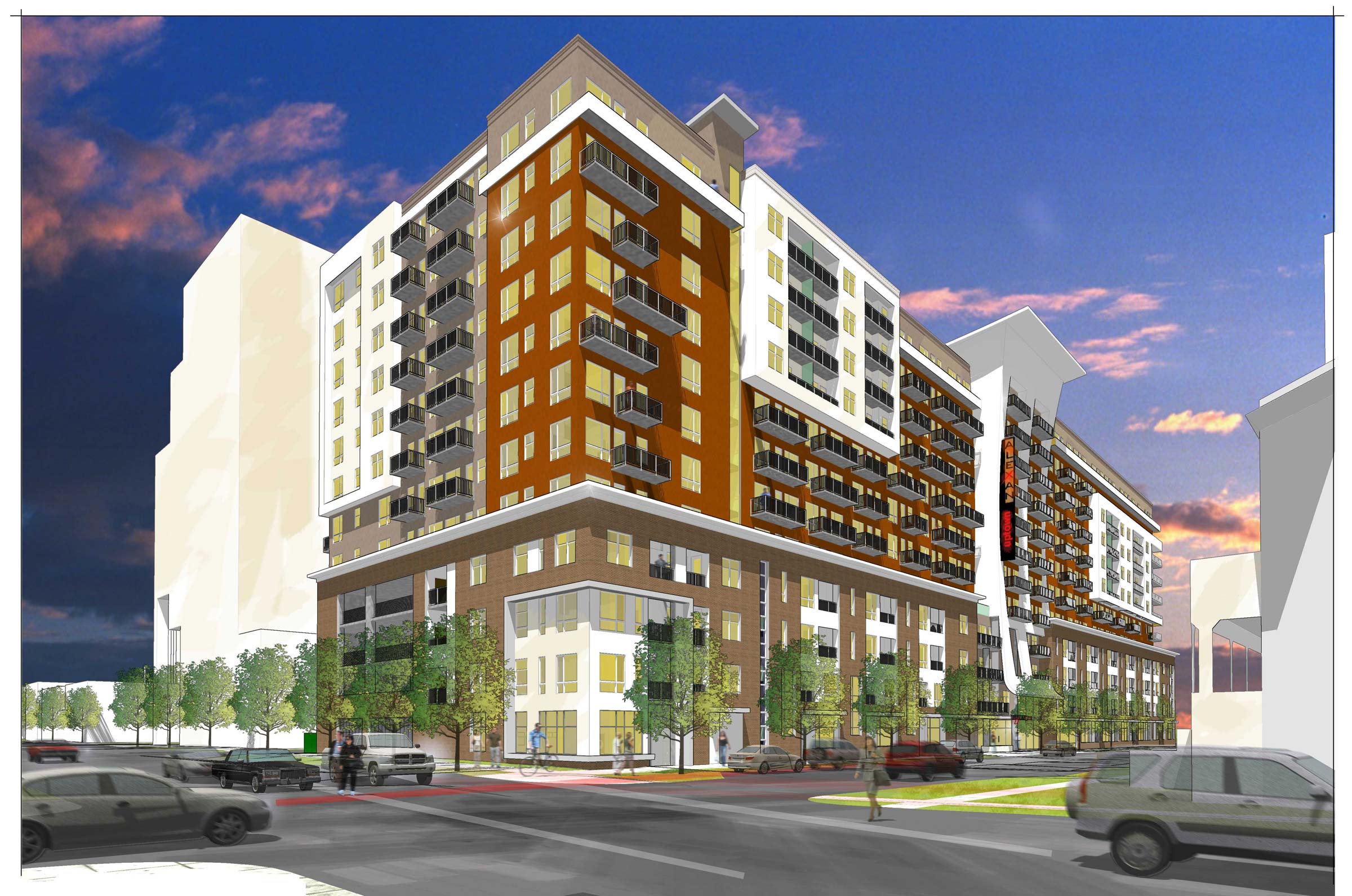 |
|
|
|
|
Construction Photos: |
| Photos will be added once construction begins. |
|
|
|
|
|
Grant Park
- 20th Ave and Grant Street
|
|
Height:
110'
Stories: 8
Start: 2005
Completion: 2007
Status: Complete |
Project Details: This project will include 112 condominium units
in the Uptown neighborhood. Some ground floor retail space will also be part of the project.
Developer: Charles Biederman
Architect: Buchanan Yonushewski Group
Contractor: Turner Construction
Website: www.visitgrantpark.com |
|
|
Renderings: |
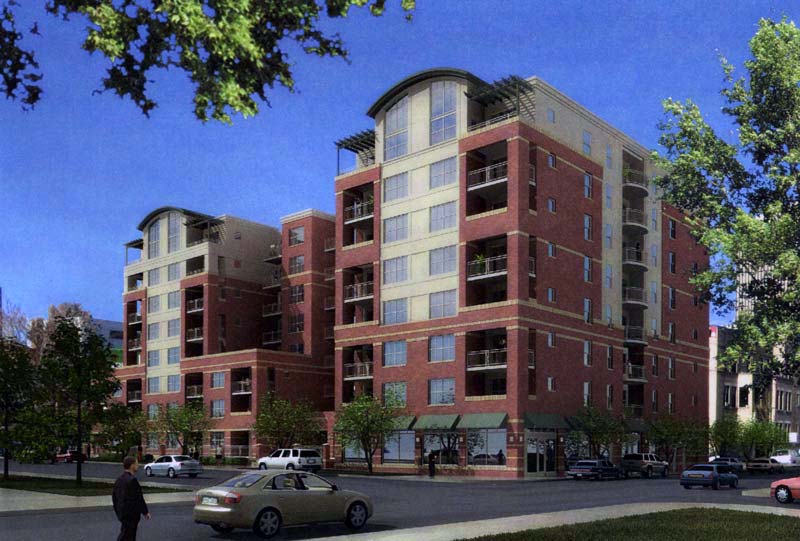 |
|
|
|
|
Construction Photos (Updated 8/07): |
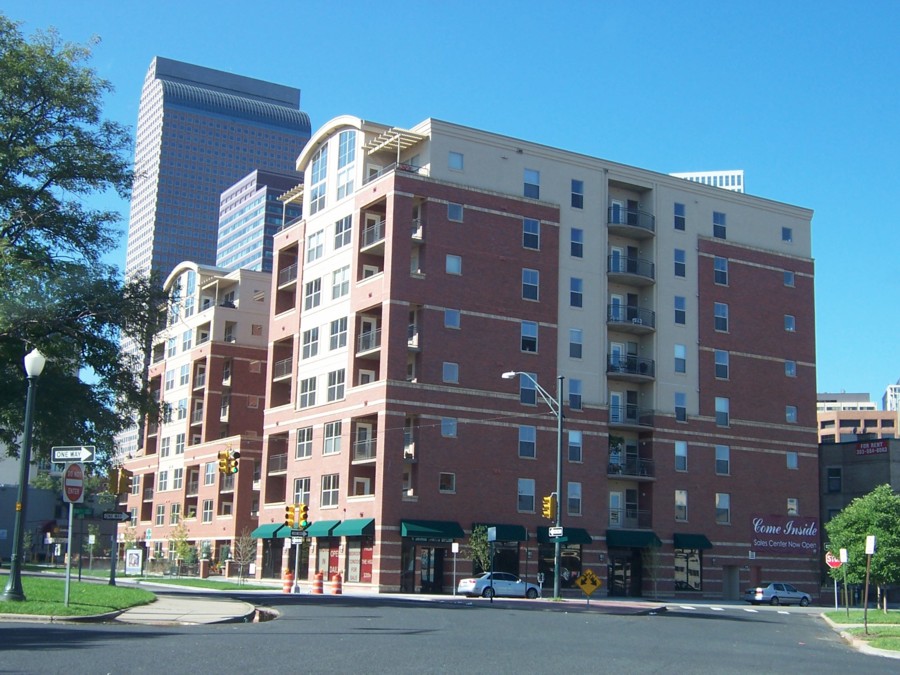 |
|
|
|
|
|
450 East 17th Avenue
- 17th Ave and Pennsylvania Street
|
|
Height:
75'
Stories: 5
Start: Late 2005
Completion: 2007
Status: Complete |
Project Details: This 45,000 square foot mixed-use building includes
ground floor retail, three floors of office space, and three residential units on the top floor. A second phase
will consist of a 7 story apartment building.
Developer: Urban Market Development
Architect: David Owen Tryba
Contractor:
Website: www.450seventeenthavenue.com |
|
|
Renderings: |
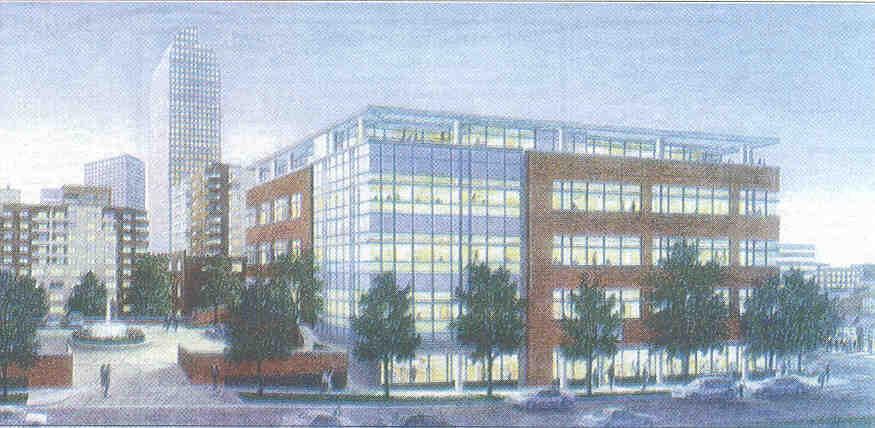 |
|
|
|
|
Construction Photos: |
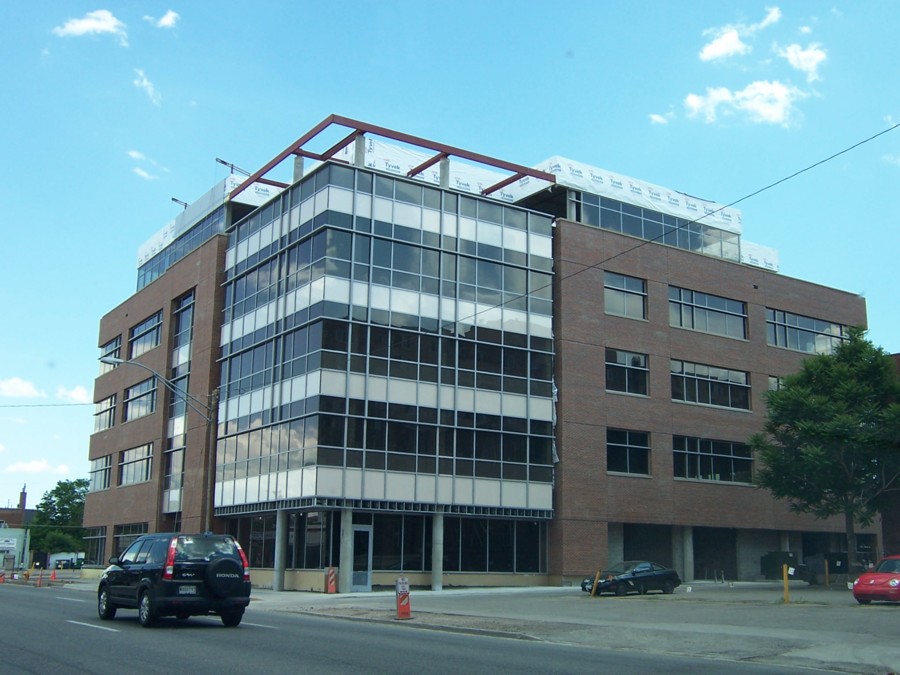 |
|
|
|
|
|
Park Avenue Lofts
- Park Ave and 19th Avenue
|
|
Height:
70'
Stories: 5
Start: Early 2008
Completion: 2009
Status: Complete |
Project Details: This 194 unit apartment project will occupy the final
surface parking lot of the former Mercy Hospital site. The units will surround a 6-story parking garage, as well
as interior courtyards.
Developer: Martin Fein LLC
Architect: Unknown
Contractor: Unknown
Website: N/A |
|
|
Renderings: |
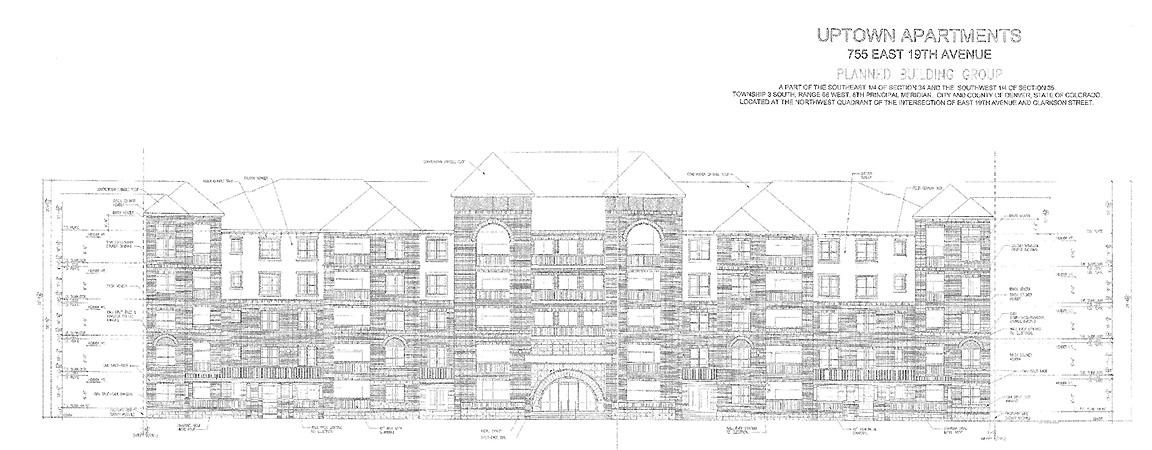 |
|
|
|
|
Construction Photos (11/09): |
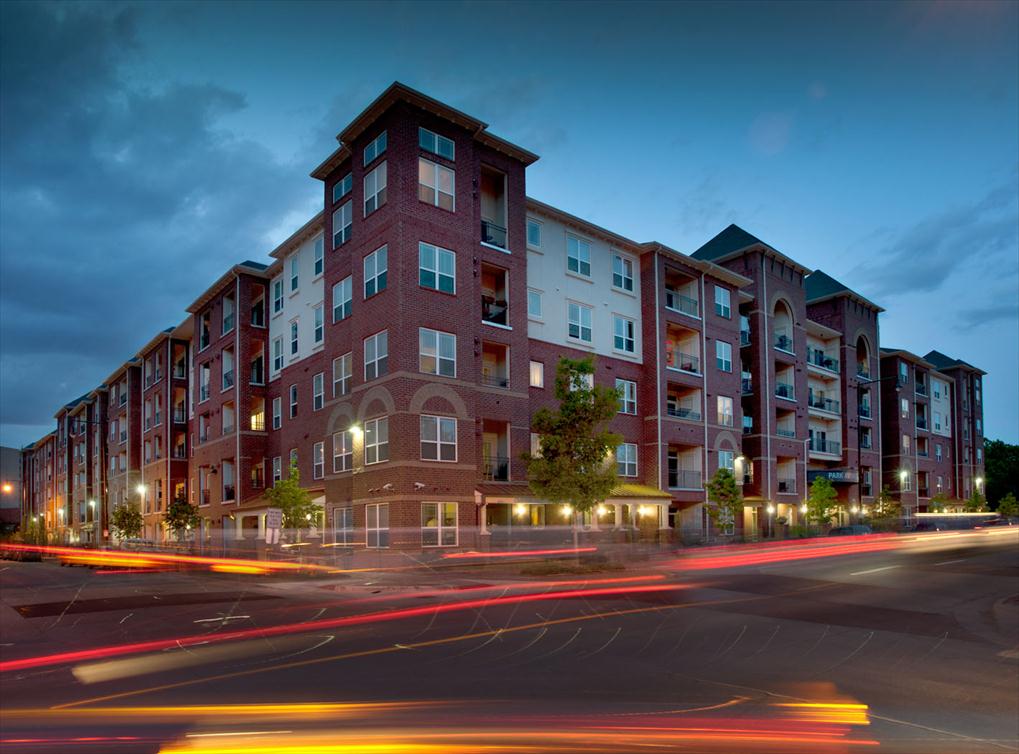 |
|
|
|
|
|
One City Block
- 19th Avenue and Logan Street
|
|
Height:
70'
Stories: 4/5
Start: 2011
Completion: 2013
Status: Complete |
Project Details: This 300 unit apartment project has been
designed to look like four separate buildings located above two floors of below grade parking. The
project also includes approximately 9,000 square feet of retail facing 19th Avenue.
Developer: Red Peak Properties
Architect: Davis Partnership
Contractor: Saunders Construction
Website: N/A |
|
|
Renderings: |
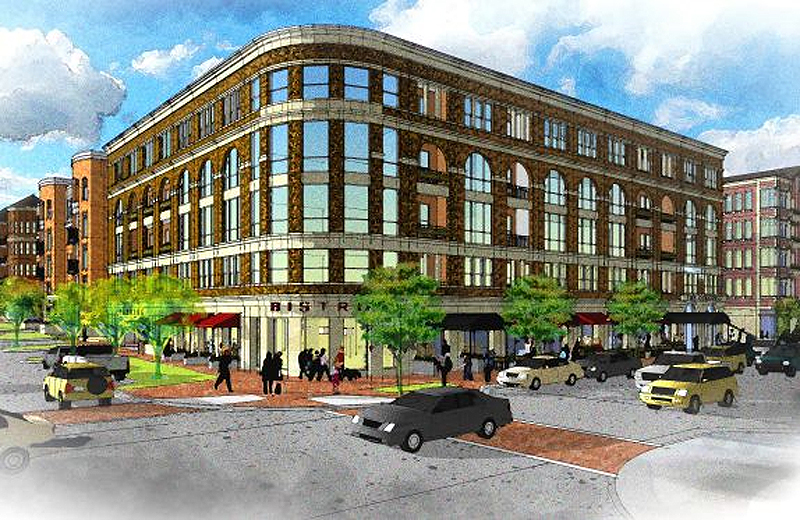 |
|
|
|
|
Construction Photos (10/13): |
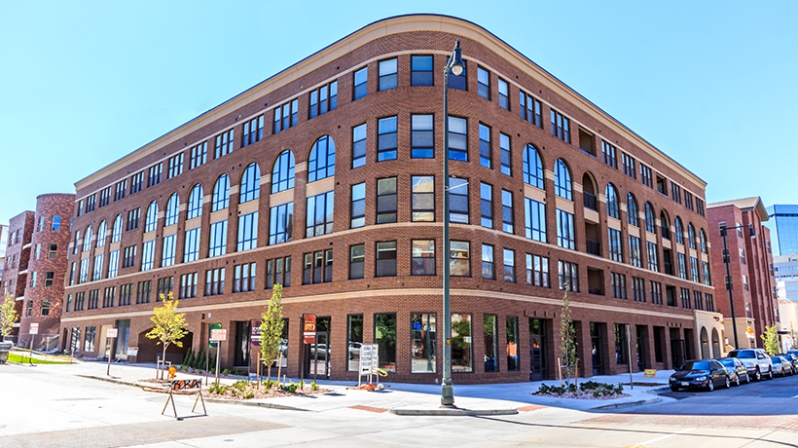 |
|
|
|
|
|
16th Avenue Residences
- 16th Avenue and Milwaukee Street
|
|
Height:
70'
Stories: 3/5
Start: 2014
Completion: 2015
Status: Building Permit |
Project Details: This 180 unit apartment project
with below grade parking will complete the City Park South redevelopment project.
Developer: The Picerne Group
Architect: JG Johnson Architects
Contractor: Unknown
Website: N/A |
|
|
Renderings: |
 |
|
|
|
|
Construction Photos: |
| Photos will be added once construction begins. |
|
|
|
|
|
Park Avenue Hope VI Phase II
- Park Ave and Tremont Place
|
|
Height:
70'
Stories: 3, 4, and 5
Start: Late 2007
Completion: 2009
Status: Construction |
Project Details: This phase of the Park Avenue redevelopment project
will include 92 affordable rental units and 37 market-rate for-sale townhomes. Future phases will include additional
rental and for-sale product including a 12 story condominium building.
Developer: Denver Housing Authority
Architect: Studio Completiva
Contractor: Unknown
Website: N/A |
|
|
Renderings: |
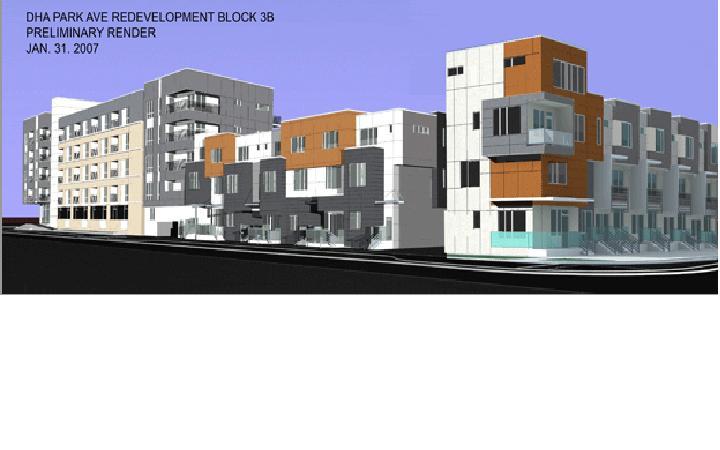 |
|
|
|
|
Construction Photos (11/08): |
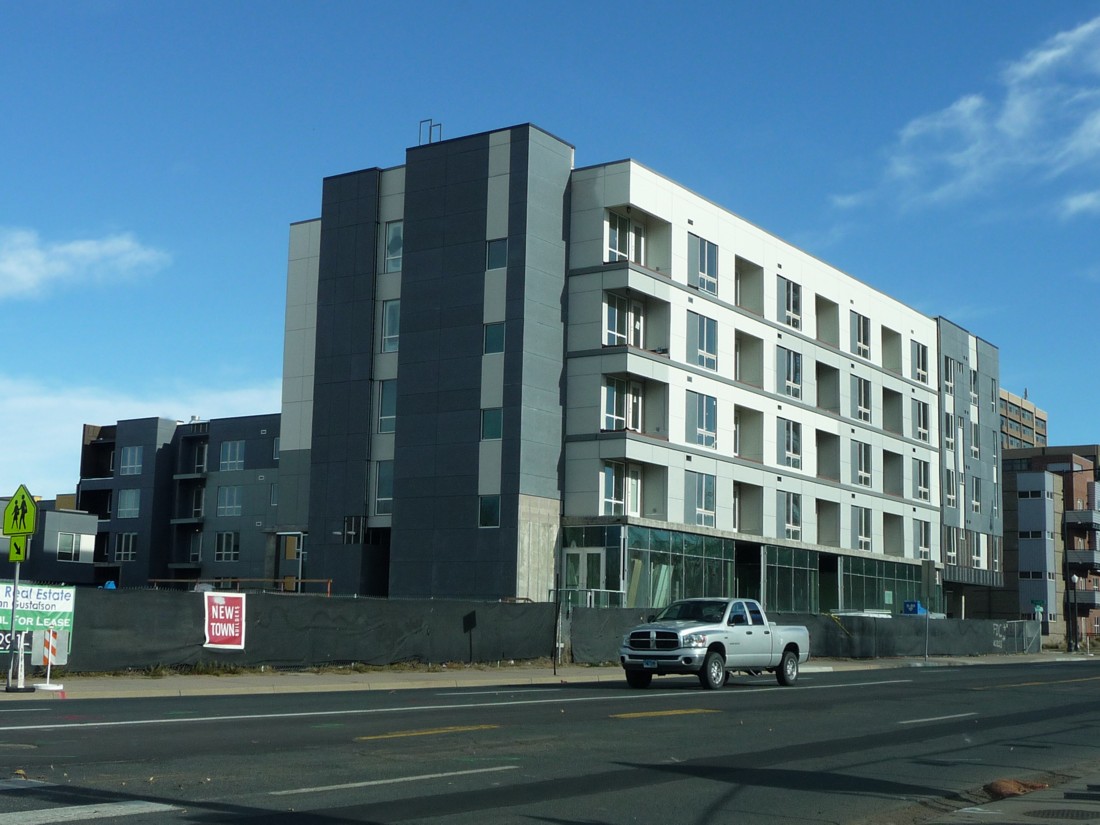 |
|
|
|
|
|
| | | | | | | | |

















